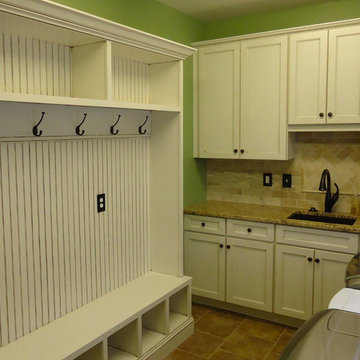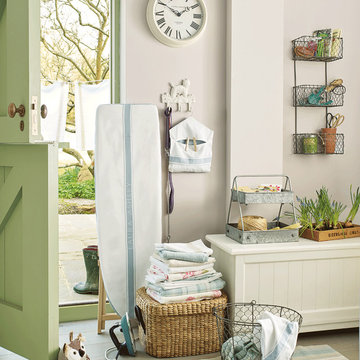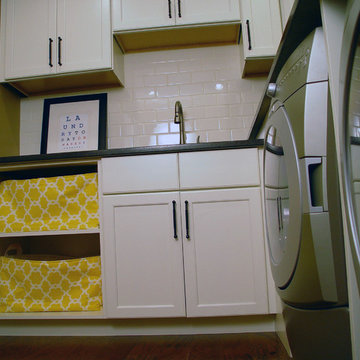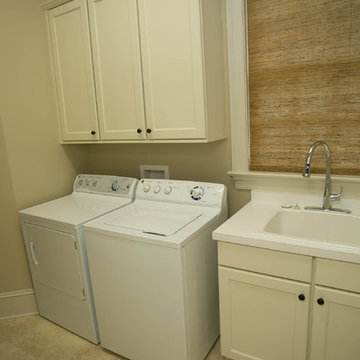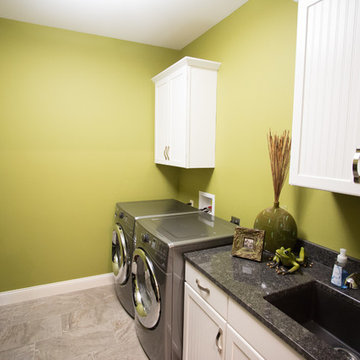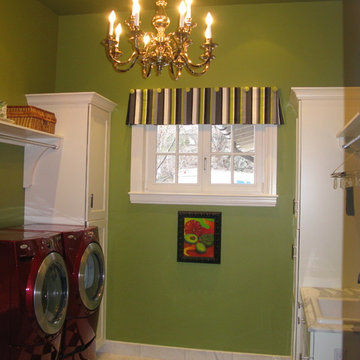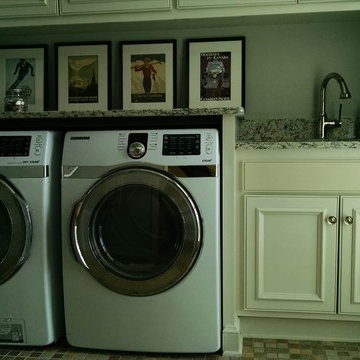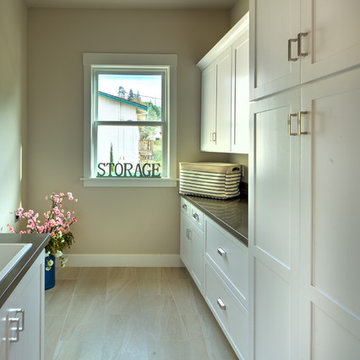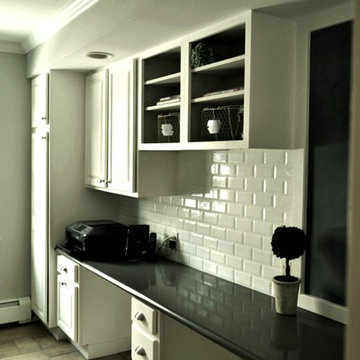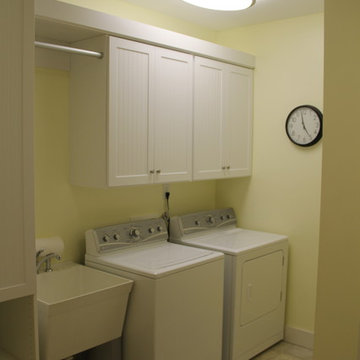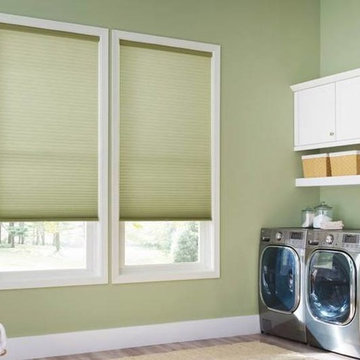Green Laundry Room Design Ideas with White Cabinets
Refine by:
Budget
Sort by:Popular Today
121 - 140 of 212 photos
Item 1 of 3
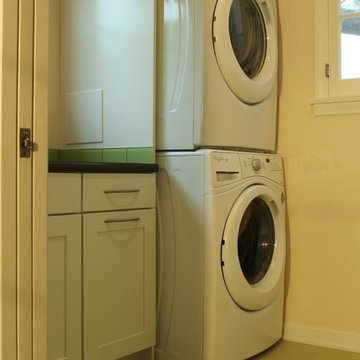
The laundry room received a full remodel from new linoleum flooring, new ceiling lights and a pocket door. The laundry room was repurposed with the removal of an old utility sink and a new design that incorporated a full size, stack washer and dryer, as well as a 2nd party refrigerator. New upper and lower cabinets and quartz countertops add utility to the room. The countertops are also lined with a backsplash of the green glass tile.
Mary Broerman, CCIDC
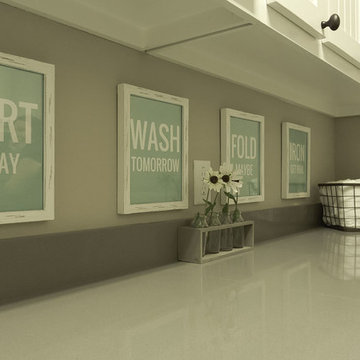
Adding a little interest to this long counter in the laundry room.
Photo by Fernando De Los Santos
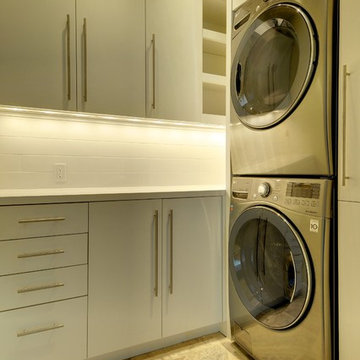
Yankee Barn Homes - The second level laundry room, conveniently located on the second floor, does not use much square footage but gets hug "bang for the buck" with smartly designed storage.
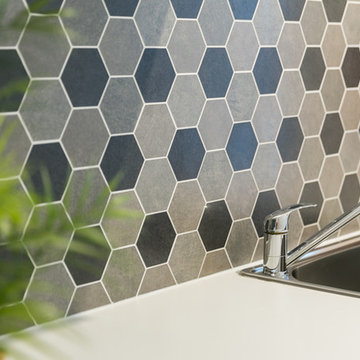
The laundry can have personality with feature tiles such as these hexagonal splashback tiles.
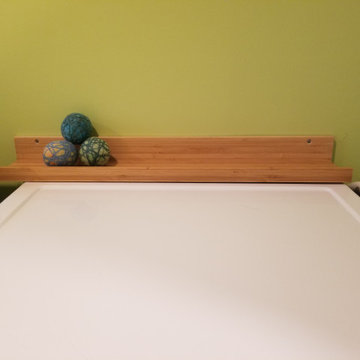
Basement laundry room using Ikea picture ledge to keep things from falling behind the dryer. BM "Pear green" walls
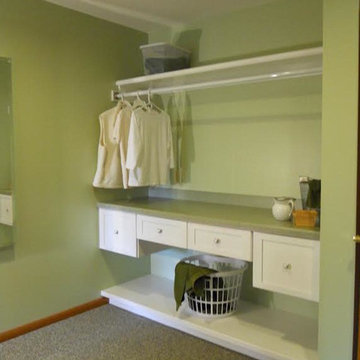
Custom laundry room with storage area for laundry baskets and hanging area as well as drawer storage. Counter for folding. Cabinets by Bauman Custom Woodworking.
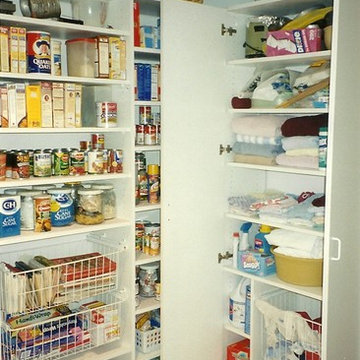
Carved out of a multipurpose laundry room, additional storage was created for pantry items, laundry supplies, and extra linens. Conveniently located just off the kitchen, cookbooks and food items can be quickly retrieved.
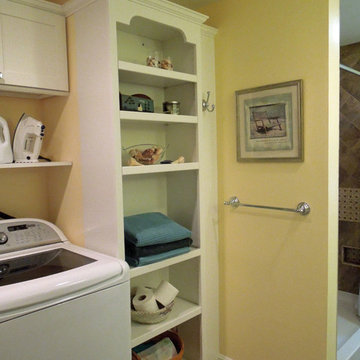
Bright, open and beautiful! By removing the closet doors and adding recessed cans the tired dark space is now sunny and gorgeous. Open shelves allow for display space: linens and laundry necessities are close at hand. Delicious Kitchens and Interiors, LLC
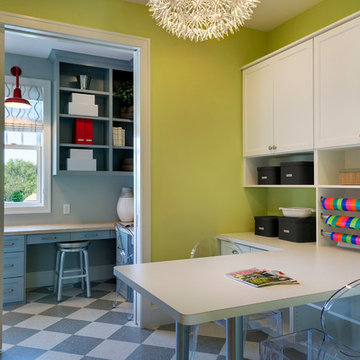
Builder: Carl M. Hansen Companies - Photo: Spacecrafting Photography
Green Laundry Room Design Ideas with White Cabinets
7
