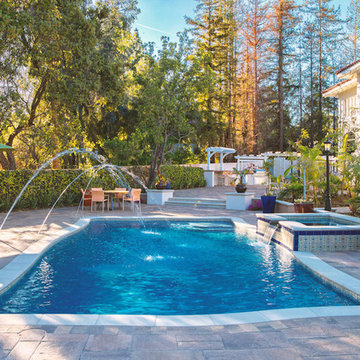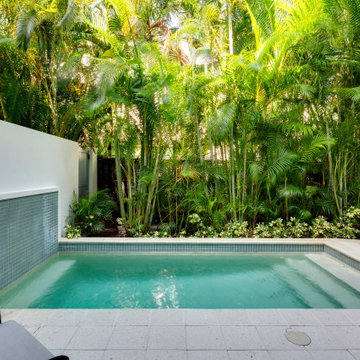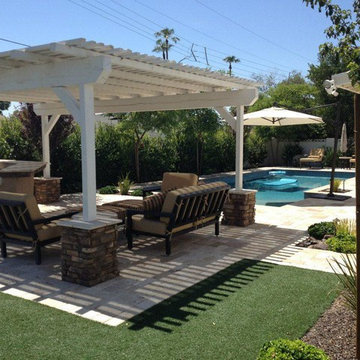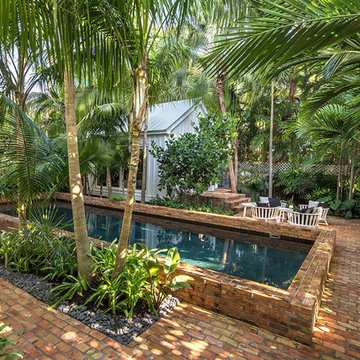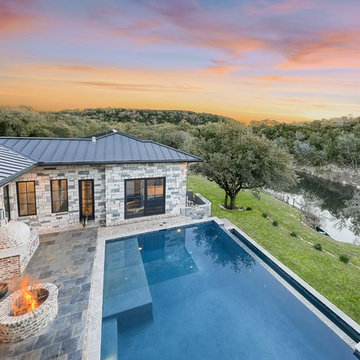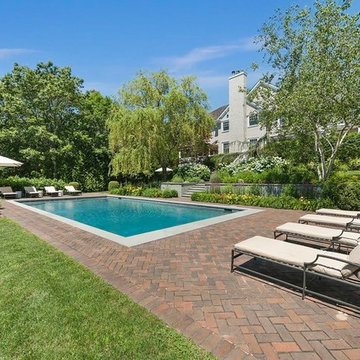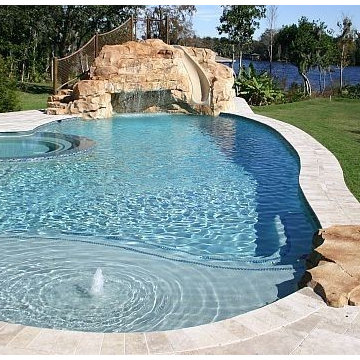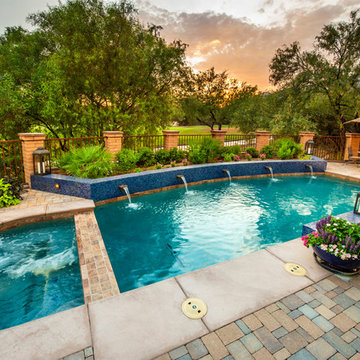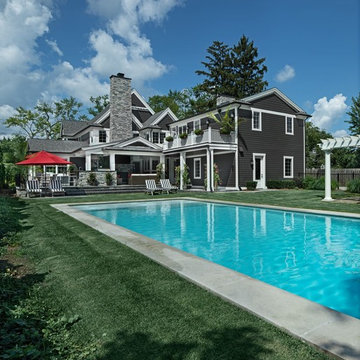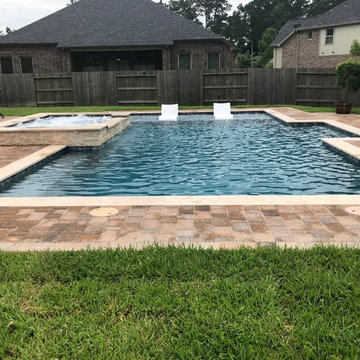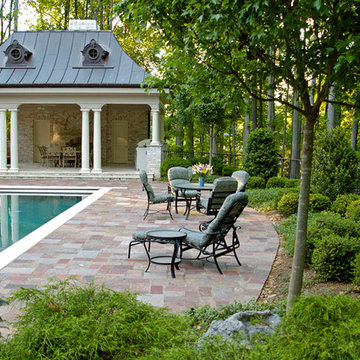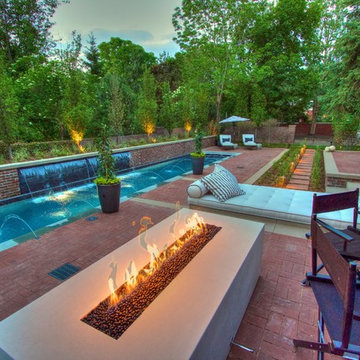Green Pool Design Ideas with Brick Pavers
Refine by:
Budget
Sort by:Popular Today
121 - 140 of 1,141 photos
Item 1 of 3
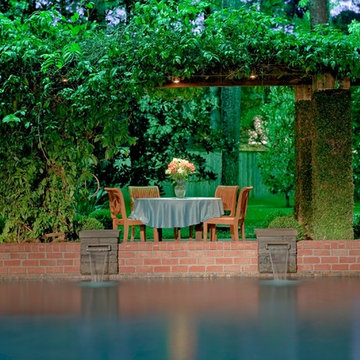
The Berry family of Houston, Texas hired us to do swimming pool renovation in their backyard. The pool was badly in need of repair. Its surface, plaster, tile, and coping all needed reworking. The Berry’s had finally decided it was time to do something about this, so they contacted us to inquire about swimming pool restoration. We told them that we could certainly repair the damaged elements. After we took a closer look at the pool, however, we realized that more was required here than a cosmetic solution to wear and tear.
Because of some serious design flaws, the aesthetic of the pool worked against surrounding landscape design. The rear portion of the pool was framed by architectural wall, and the water was surrounded by a brick and bluestone patio. The problem lay in the fact that the wall was too tall.
It created a sense of separation from the remainder of the yard, and it obscured the view of a beautiful arbor that had been built beneath the trees behind the pool. It also hosted a contemporary-style, sheer-descent waterfall fountain that looked too modern for a traditional lawn and garden design. Restoring this wall to its proper relationship with the landscape would turn out to be one of the key elements to our swimming pool renovations work.
We began by lowering the wall the wall so you could see the arbor and trees in the backyard more clearly. We also did away with the sheer-descent waterfall that clashed with surrounding backyard landscape design. We decided that a more traditional fountain would be more appropriate to the setting, and more aesthetically apropos if it complimented the brick and bluestone patio.
To create this façade, we had to reconstruct the wall with bluestone columns rising up through the brick. These columns matched the bluestone in the patio, and added a stately form to the otherwise plain brick wall. Each column rose slightly higher than the top of the wall and was capped at the top. Thermal-finish weirs crafted in a flame detail jutted from under the capstones and poured water into the pool below.
To draw greater emphasis to the pool itself as a body of water, we continued our swimming pool renovation with an expansion of the brick coping. This drew greater emphasis to the body of water within its form, and helps focus awareness on the tranquility created by the fountain. We also removed the outdated diving board and replaced it with a diving rock. This was safer and more attractive than the board.
We also extended the entire pool and patio another 15 feet toward the right. This made the entire area a more relaxed and sweeping expanse of hardscape. While doing so, we expanded the brick coping around the pool from 8 inches to 12 inches. Because the spa had a rather unique shape, we decided to replace the coping here with custom brink interlace style that would fit its irregular design.
Now that the swimming pool renovation itself was complete, we sought to extend the new sense of expansiveness into the rest of the yard. To accomplish this, we built a walkway out of bluestone stepping pads that ran across the surface of the water to the arbor on the other side of the fountain wall.
This unique pathway created invitation to the world of the trees beyond the water’s edge, and counterbalanced the focal point of the pool area with the arbor as a secondary point of interest. We built a terrace and a dining area here so people could remain here in comfort for as long as they liked without having to run back to the patio or dash inside the kitchen for food and drinks.
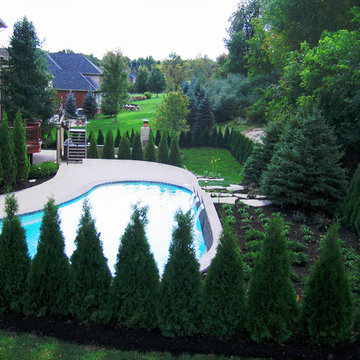
United Lawnscape was hired to create a backyard entertainement space that offered unique elements and privacy. Rather than fight with the current grade of the backyard, we used it to our advantage with this design by slightly elevating the custom gunite pool from the lower level patio. Evergreens and other plant material were used to create a lush background and offer privacy.
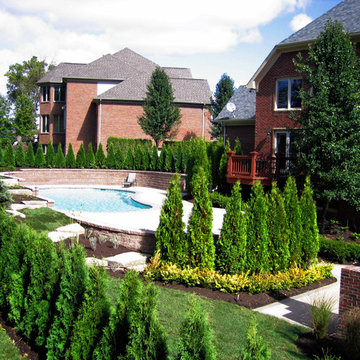
United Lawnscape was hired to create a backyard entertainement space that offered unique elements and privacy. Rather than fight with the current grade of the backyard, we used it to our advantage with this design by slightly elevating the custom gunite pool from the lower level patio. Evergreens and other plant material were used to create a lush background and offer privacy.
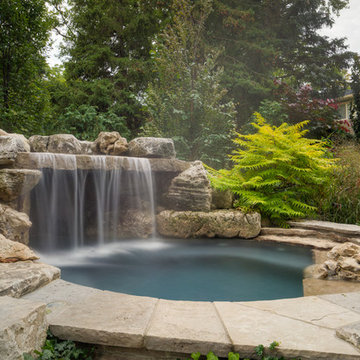
Rustic elegance greets you at each point in this design. The existing deck has been extended to the pool, enhancing the natural balance of the design. The pool incorporates a shelf/tanning deck that melds with the rock features. A waterfall cascades softly into the spa which is tucked away in an expertly crafted grotto. Additionally, a pergola, boardwalk, and a variety of plants create natural harmony with the railway home resulting in a calming, casual aesthetic that reflect the homeowner's individual tastes.
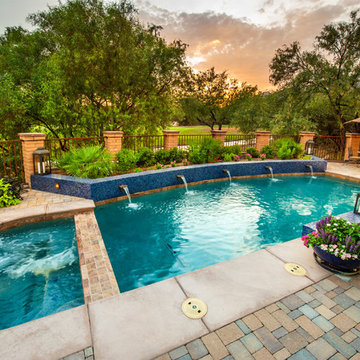
This gorgeous backyard project covered every square inch of this customer’s backyard and was nestled in to a tight backyard access without disturbing the existing trees or golf course. The customer had very contemporary and modern tastes and wanted that reflected in their pool and backyard design.
A stunning 1” blue glass tiled raised planter box* with 5 water features gracefully separates this geometrically perfect Pebble Sheen swimming pool from the golf course it overlooks and green low-maintenance Southwest plants & floral separate the view. A dam wall separates the roomy therapeutic in-ground semi-circle spa from the pool area. The side of the pool closest to the home is a straight parallel line, with the opposing side geometrically rounded with both the raised pattern pavers and the wrought iron fence matching patterns precisely.
The ( wireless EZ Touch remote operated ) pool equipment is on the side of the home allowing spacious deck space for those who enjoy this contemporary backyard.
Of note, the same 1” glass tiles from the raised planter were used throughout the home’s interior to integrate outdoor & indoor elements.
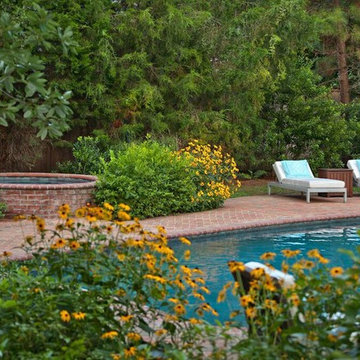
Allen Russ Photography
Kent and Queen Anne's County Landscape Architect and Designer
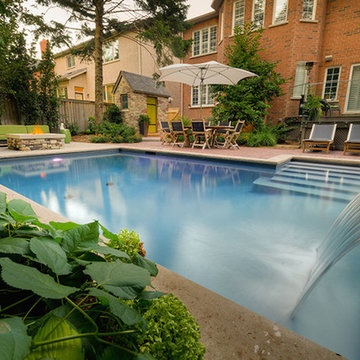
A swimming pool/water feature, a main floor elevation high above pool grade, upper seating for two and a bbq, two lounges for sunning, an eating area, a gas firepit with seating for six, a fully plumbed stone change room/toilet, an outdoor shower and deep lush garden beds.
Truthfully we didn't think it would work either, who knew?
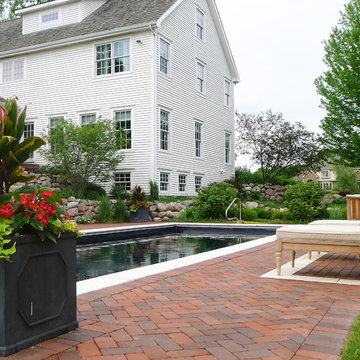
Red clay pavers on the pool deck. Note the area rug formed by changig the pattern of the brick from herringbone to running bond and outlining with Valders stone. Boulder retaining wall made from WI granite. Columnar maples soften the building facade. Feather reed grasses in front of retaining wall.
Green Pool Design Ideas with Brick Pavers
7
