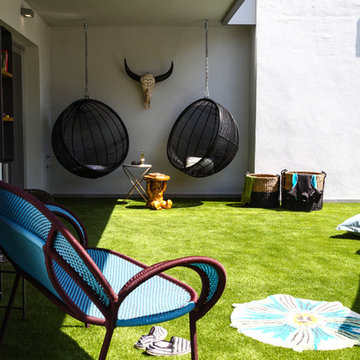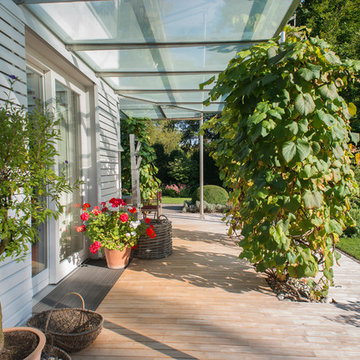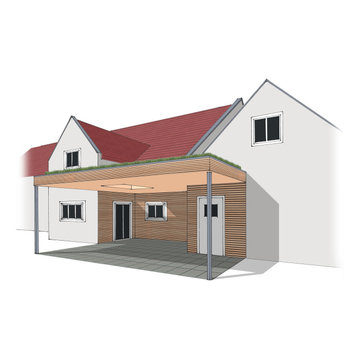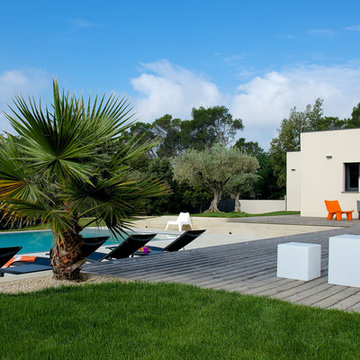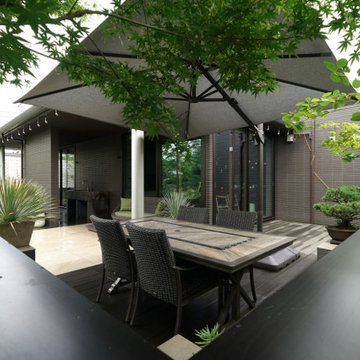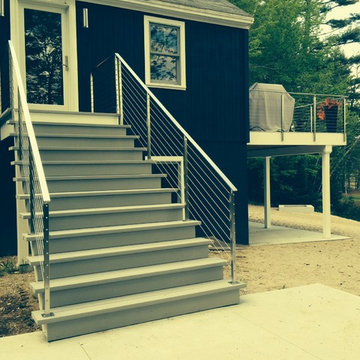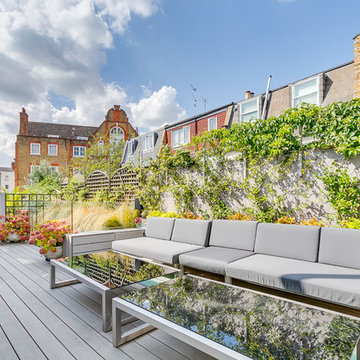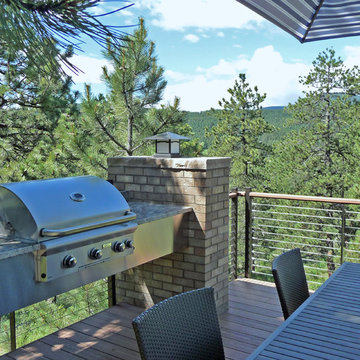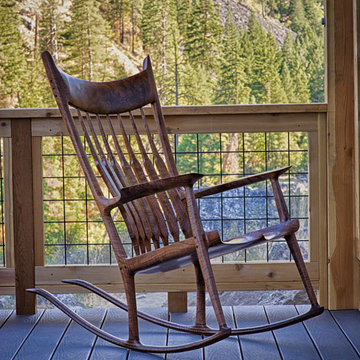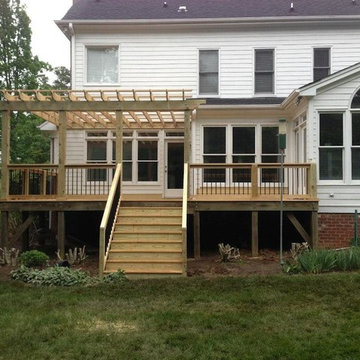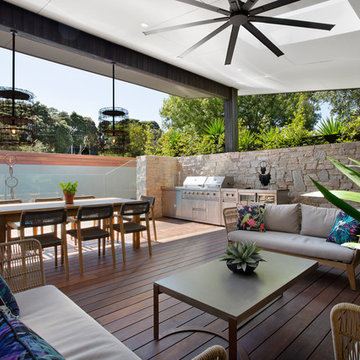Green Side Yard Deck Design Ideas
Refine by:
Budget
Sort by:Popular Today
181 - 200 of 728 photos
Item 1 of 3
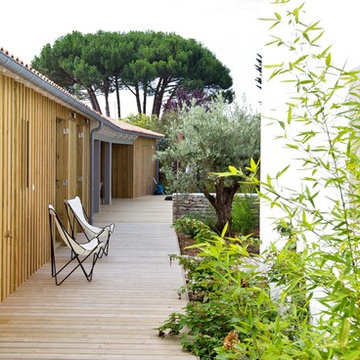
Maison de vacances à l'ile de Ré. Rhéhabilitation d'une ancienne ferme viticole et extension en bois.
Des matériaux de qualité, tels que des bardages de bois rouge et gris importés du Canada et des carreaux de ciment, ont ici été valorisés avec des principes simples : fonctionnalité, confort, et esthétique sobre, tout en tirant le meilleur parti des lumières naturelle et artificielle.
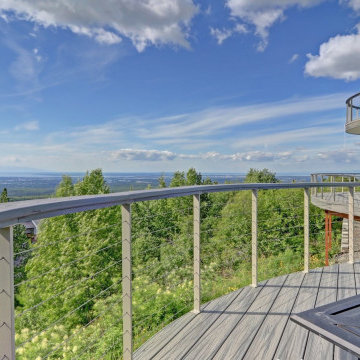
Cable handrail for large deck. Posts are aluminum and cable is stainless steel. Top cap is same as decking material
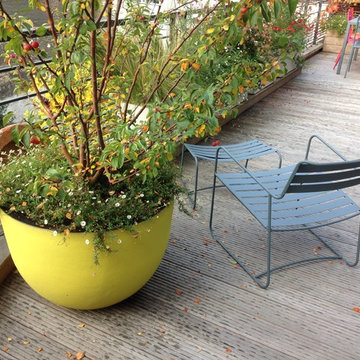
La terrasse en robinier : 2 ans après a besoin d'un petit coup de nettoyage mais le platelage gris est toujours superbe.
Conception et Réalisation de Terrasses en Bois
Balcons et Terrasses de France
49 rue Hericart - 75015 Paris
contact@terrasse-de-france.fr
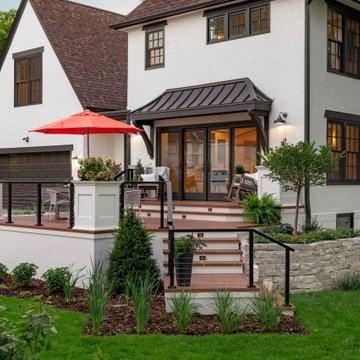
This stunning, tiered, composite deck was installed to complement the modern Tudor style home. It is complete with cable railings, an entertaining space, a stacked stone retaining wall, a raised planting bed, built in planters and a bluestone paver patio and walkway.
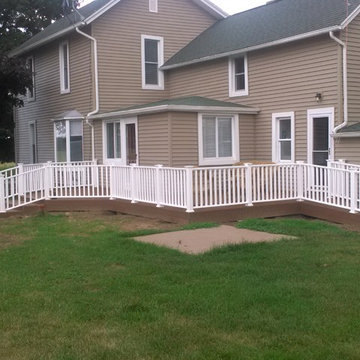
This deck was designed for walker access, but could easily be built with wheelchair access also.
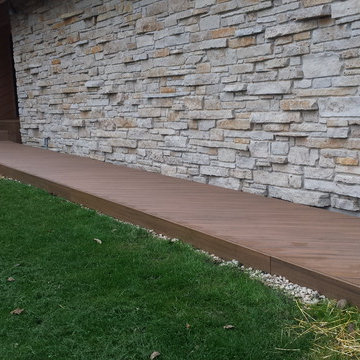
Railing design and fabrication by Custom Metals, Inc.
Decking walkway design and installation by W.E. Davies & Sons Remodeling, Inc.
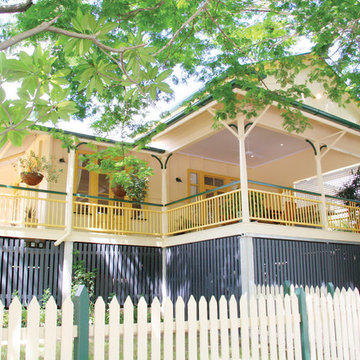
A new roof structure has been designed and added to the existing verandah. This deck is orientated to the north and is exposed to the naturally cooling breezes from the north-east. A skillion roof has been built over the new space, that parallels the existing roof in order for this structure to blend and not compete with the other forms in the roofline at the front of the home.
A unique addition is the ironing board in the kitchen that slides out from the bench.
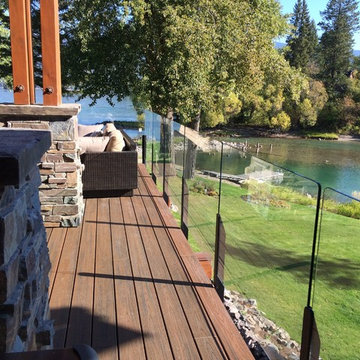
Custom side mounted clear glass deck rail. Perfect for the lake front property to enjoy the views. Custom colors as well to chose from.
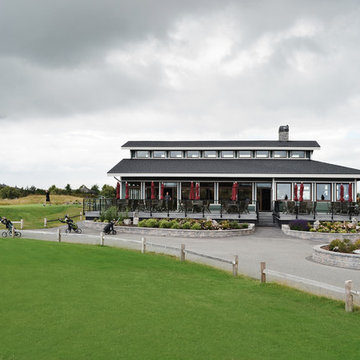
The clubhouse deck hovers over the landscape, offering expansive views of the links style golf course.
Green Side Yard Deck Design Ideas
10
