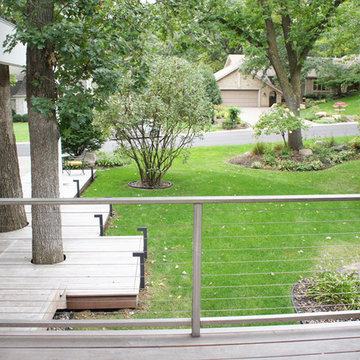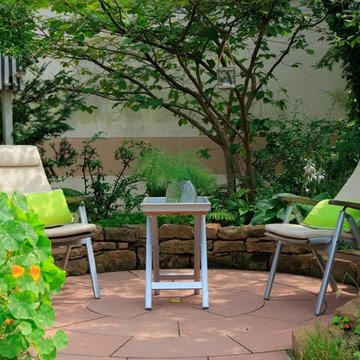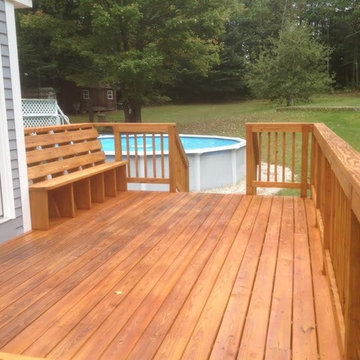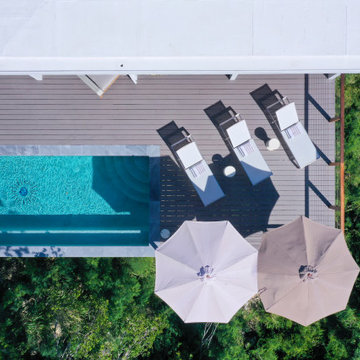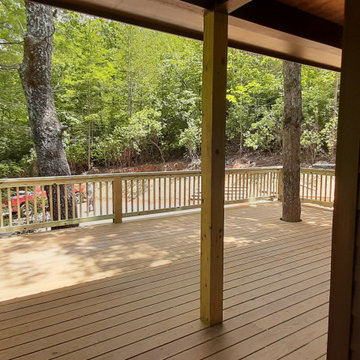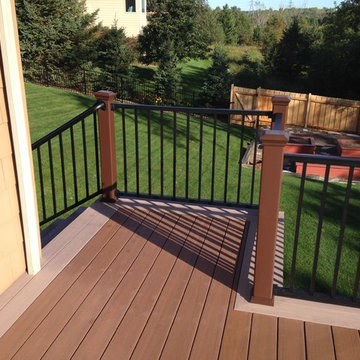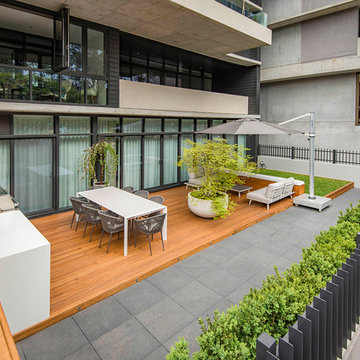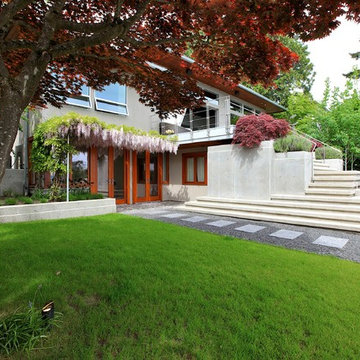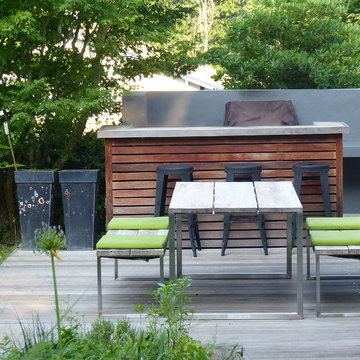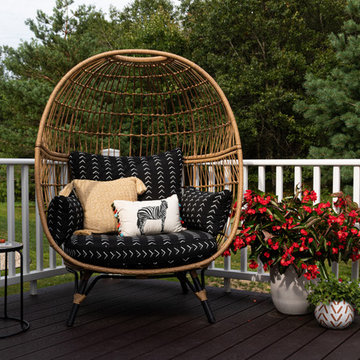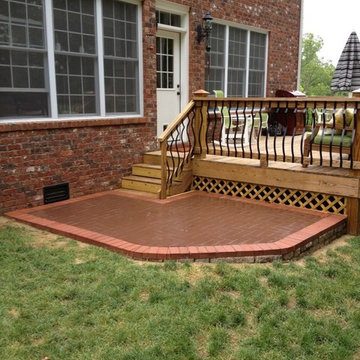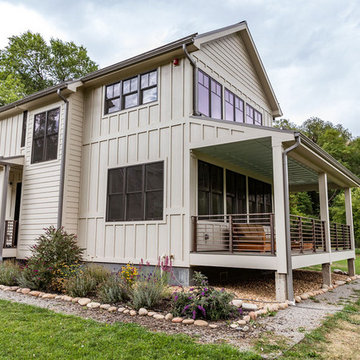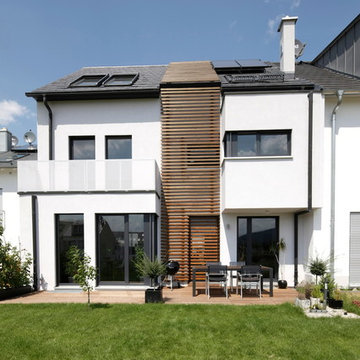Green Side Yard Deck Design Ideas
Refine by:
Budget
Sort by:Popular Today
221 - 240 of 729 photos
Item 1 of 3
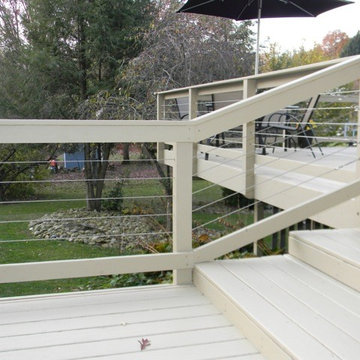
This is a railing replacement that we had done on a 35 + year old home. The original railing was a bit rotten, so we removed & reframed approx. 90 lineal feet of railing. We then strung just over 450 lineal ft, of stainless steel braided cable with eye hooks and turnbuckles to keep the tension in the cables. The angle braces in the corners are 1/8 inch aluminum that add a bit of strength and a little detail. All the lumber that was used is rated for outdoor use.
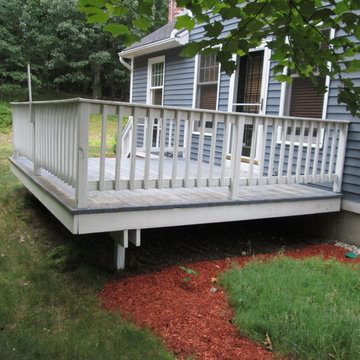
Looks can be deceiving. This deck is a showcase of everything NOT to do when constructing a proper and safe deck.
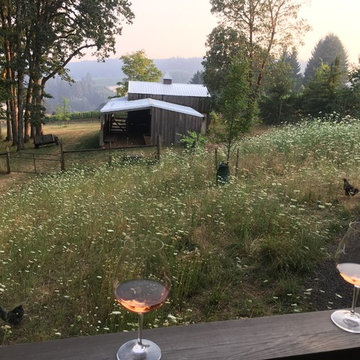
modern farmhouse
Dundee, OR
type: custom home + ADU
status: built
credits
design: Matthew O. Daby - m.o.daby design
interior design: Angela Mechaley - m.o.daby design
construction: Cellar Ridge Construction / homeowner
landscape designer: Bryan Bailey - EcoTone / homeowner
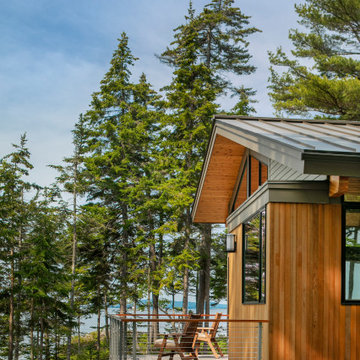
Headland is a NextHouse, situated to take advantage of the site’s panoramic ocean views while still providing privacy from the neighboring property. The home’s solar orientation provides passive solar heat gains in the winter while the home’s deep overhangs provide shade for the large glass windows in the summer. The mono-pitch roof was strategically designed to slope up towards the ocean to maximize daylight and the views.
The exposed post and beam construction allows for clear, open spaces throughout the home, but also embraces a connection with the land to invite the outside in. The aluminum clad windows, fiber cement siding and cedar trim facilitate lower maintenance without compromising the home’s quality or aesthetic.
The homeowners wanted to create a space that welcomed guests for frequent family gatherings. Acorn Deck House Company obliged by designing the home with a focus on indoor and outdoor entertaining spaces with a large, open great room and kitchen, expansive decks and a flexible layout to accommodate visitors. There is also a private master suite and roof deck, which showcases the views while maintaining privacy.
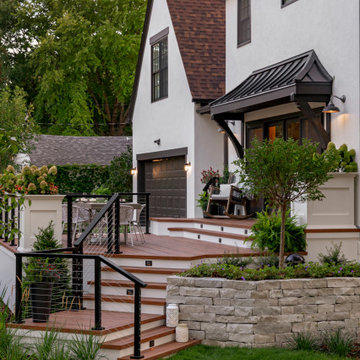
This stunning, tiered, composite deck was installed to complement the modern Tudor style home. It is complete with cable railings, an entertaining space, a stacked stone retaining wall, a raised planting bed, built in planters and a bluestone paver patio and walkway.
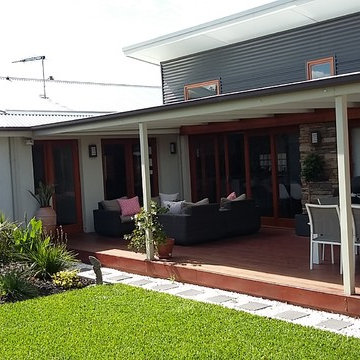
Alfresco Living in Mitchel Park Adelaide: The new Spotted Gum Deck and twin-wall polycarbonate verandah is connected to the New Living area by cedar sliding doors, The garden was designed to flow seamlessly into the space providing more living area.
Grant Lucas Architect
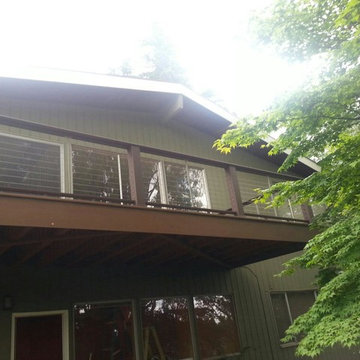
Beautiful Azek with timber tech "evolutions" rail system using Cable-rail. Rear deck is 25' x 8' out from home. There are no posts and beams below. All was engineered with cantilevered joists. Building permit with city of Seattle. On side yard exit from kitchen is a small deck/landing with stairs complete with cable-rail system.
Green Side Yard Deck Design Ideas
12
