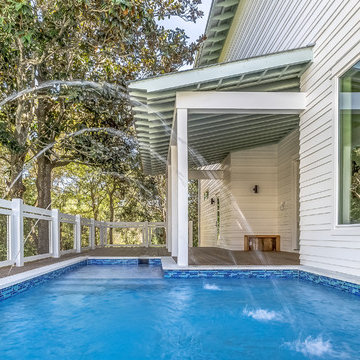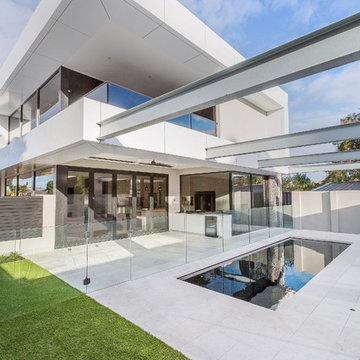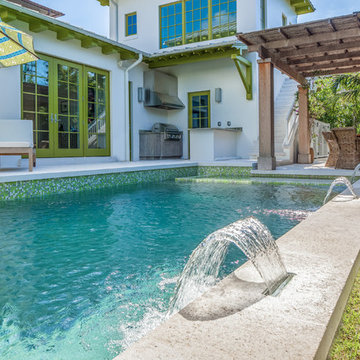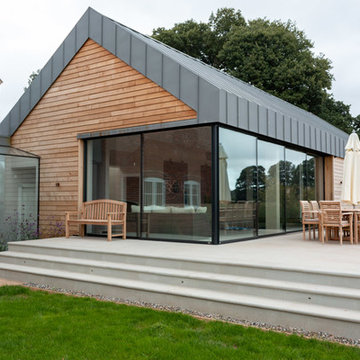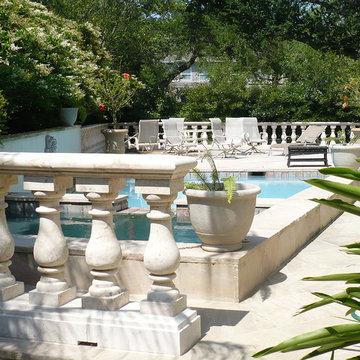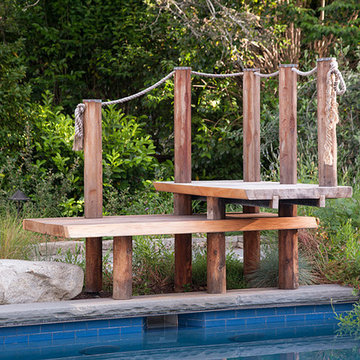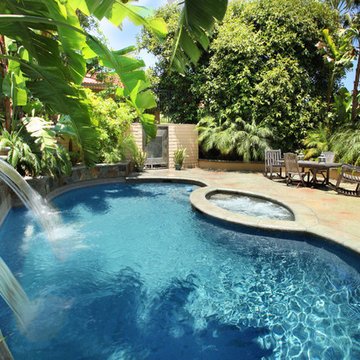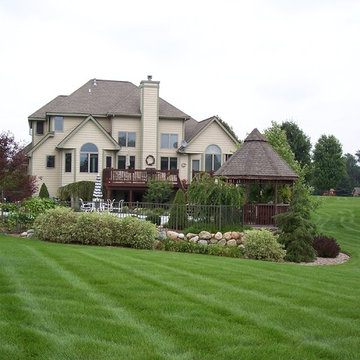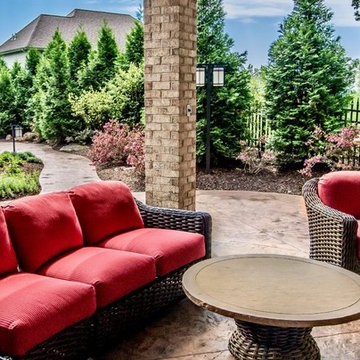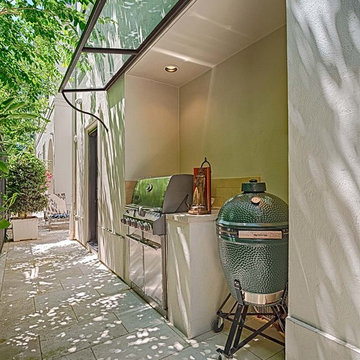Green Side Yard Pool Design Ideas
Refine by:
Budget
Sort by:Popular Today
221 - 240 of 715 photos
Item 1 of 3
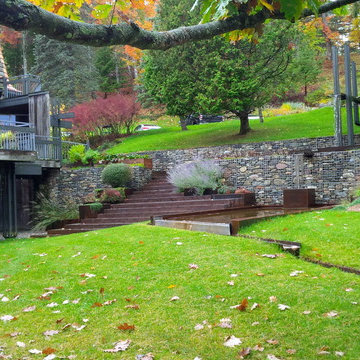
The gabion stone walls are a visual extension of the masonry stone wall that is a main architectural feature of the house. Water from the stream has been elevated to create a dramatic visual feature. Steel u channels are suspended in the air using wood columns that match the columns on the house. The u channel also brings the water through the lawn to a lower basin before spilling into Lake Massawippi.
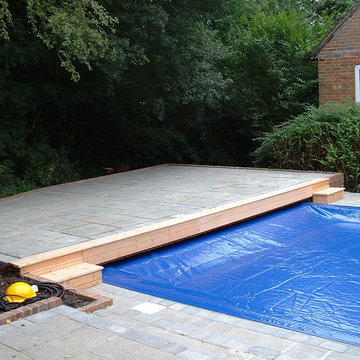
This Pool is fitted with a DRIPOOL over coping cover as it has a roman end step feature at the opposite end.
The DRIPOOL over coping cover requires an up stand above the cover housing, in this instance the installer elected to extend the housing to the hedge thus creating a wonderful lounging area.
The cover on this pool had only just been fitted hence the creases in the cover--these will drop out .
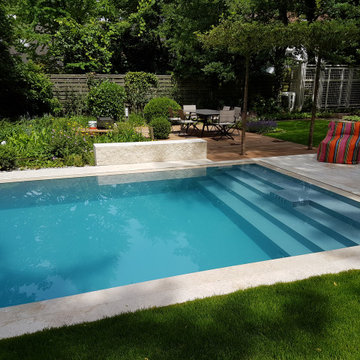
NIVEKO Polystone Überlaufbecken Modell Advance 10,00 x 4,00 x 1,50 m in grau, Treppe über ganze Beckenbreite mit integrierter Gegenstromanlage, Wandmassage, Einbauteile in Edelstahl, Rollladenabdeckung versteckt in der Beckenwand ( Rucksackschacht ). Niveko Technikschacht mit inegriertem Schwallwassertank unter Holzdeck.
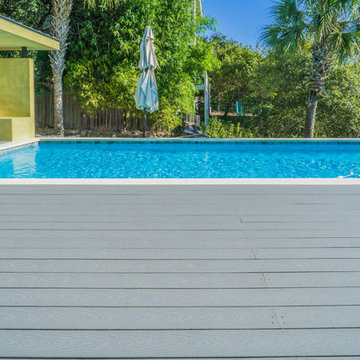
A Trex Composite deck wrapped around a beautiful pool in the hill country of Austin, TX.
Built by Tim Taylor of Casa Dura Homes.
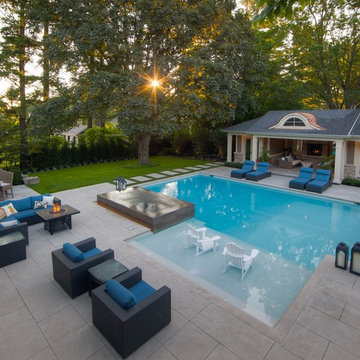
The pool is flanked by two rows of acid-etched concrete stepping stones. Each stone is bordered on three sides by sections of artificial turf for low maintenance. The fourth side abuts the sections of natural lawn which serve as large play areas for the children.
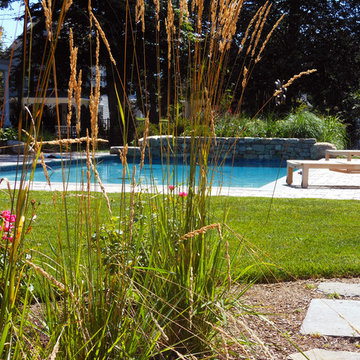
The custom pool is the centerpiece of the landscape. It features a waterfall wall, jumping rock at the deep end and tiled sun shelves in the shallows.
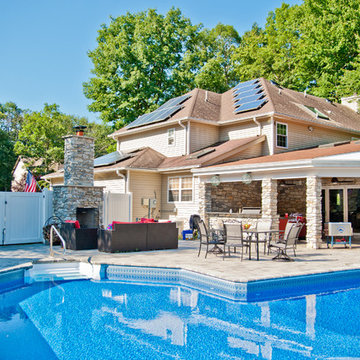
This Morris County, NJ backyard needed a facelift. The complete renovation of the outdoor living space included an outdoor kitchen, portico overhang, folding patio door, stone fireplace, pool house with a full bathroom, new pool liner, retaining walls, new pavers, and a shed.
This project was designed, developed, and sold by the Design Build Pros. Craftsmanship was from Pro Skill Construction. Pix from Horus Photography NJ. Tile from Best Tile. Stone from Coronado Stone Veneer - Product Highlight. Cabinets and appliances from Danver Stainless Outdoor Kitchens. Pavers from Nicolock Paving Stones. Plumbing fixtures from General Plumbing Supply. Folding patio door from LaCatina Doors.
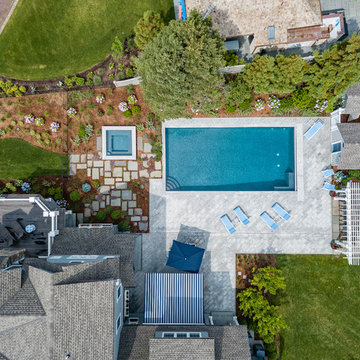
This luxury home was designed to specific specs for our client. Every detail was meticulously planned and designed with aesthetics and functionality in mind.
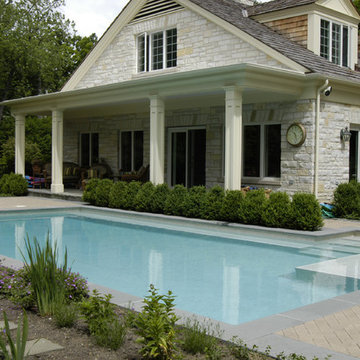
Request Free Quote
This swimming pool in Lake Forest, IL is the perfect quiet getaway. There is a 40'0" bench along one wall with an exercise bar, perfect for aqua aerobics or yoga. The ample sunshelf is actually used as an in-water reading area. The coping is Bluestone, and the decking is concrete pavers. Measuring 18'0" x 36'0", this relaxing oasis is just perfect for recreation and relaxation.
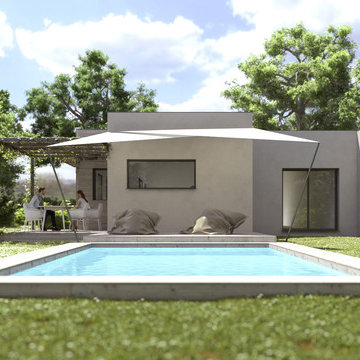
Maison contemporaine de vacances, elle est spécialement pensée pour profiter de l'art de vivre dans le Luberon.
Les nombreuses terrasses bois, sont les prolongement des pièces à vivre de la maison, protégées par une pergola végétale et des voiles solaires. La proximité de la maison, des terrasses et de la piscine permettent d'en profiter pleinement.
©Samuel Fricaud
Green Side Yard Pool Design Ideas
12
