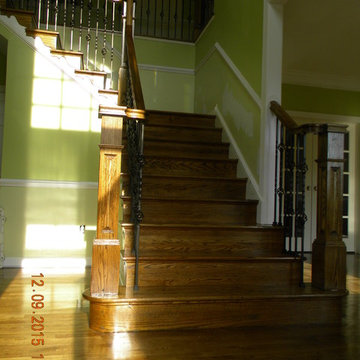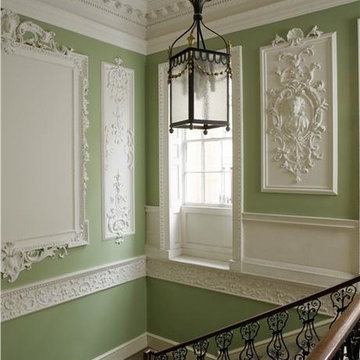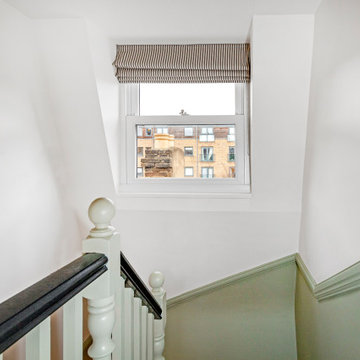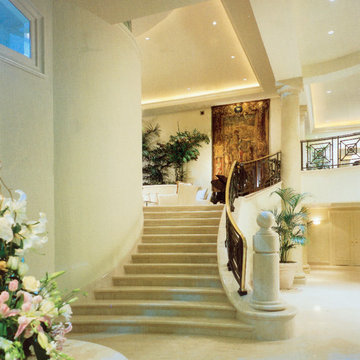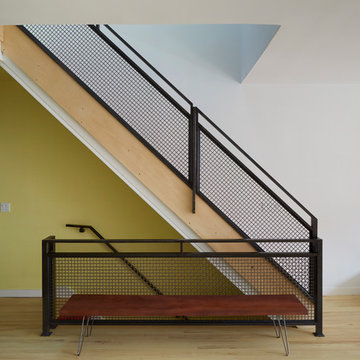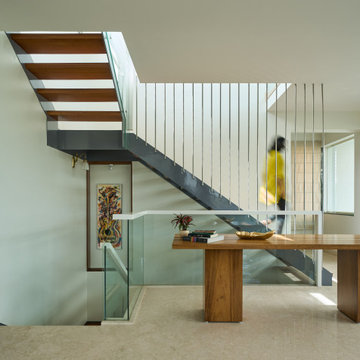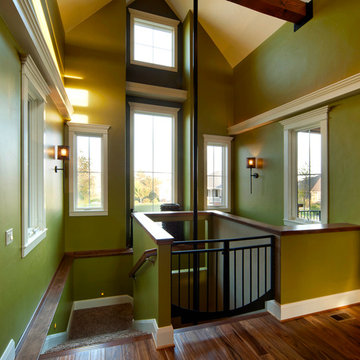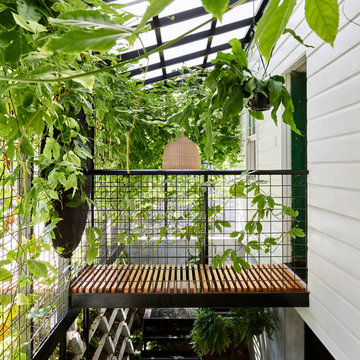Green Staircase Design Ideas
Refine by:
Budget
Sort by:Popular Today
41 - 60 of 7,392 photos
Item 1 of 2
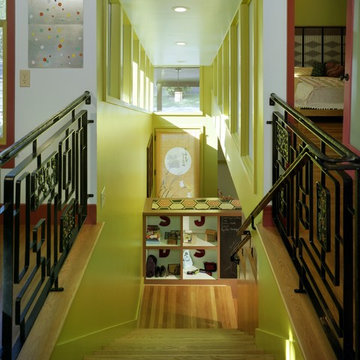
A 1930s vintage duplex located on a prominent corner of Pemberton Heights in historic West Austin was converted into a single-family residence that reflects the owner’s interest in the combined aesthetic of mid-century American and Japanese design. The contemporary elements - a metal clad stair, a garage/workshop and a screened porch - elegantly integrate old and new and artfully accommodate the modern lifestyle of a young family. This house was featured on the AIA Homes Tour. The house includes many
inventive organizational features, including “mission control,” an area by the side entry that includes a message board, compartments for each person’s belongings, and a drawer that contains plugs for phone and other gadget
recharging, conveniently placed out of sight. A stepped storage cabinet, or Japanese tansu cabinet, was built adjacent to the stair leading from the kitchen to the upper floor.
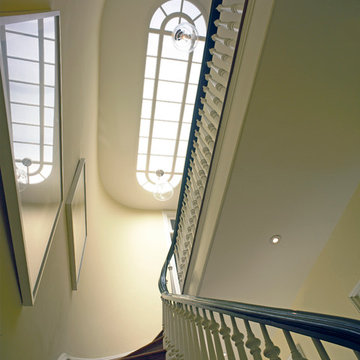
The oval stair of this Victorian Townhome follows up through five stories. A skylight was added to filter light down into the stair. Interior Design by Baraba Gisel and Mary Macelree.
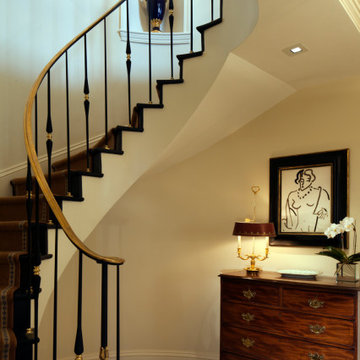
Traditional curved staircase with painted black wood treads and risers lined with brown carpet, ornate black and gold metal railing, and curved dado rail (Bottom view)
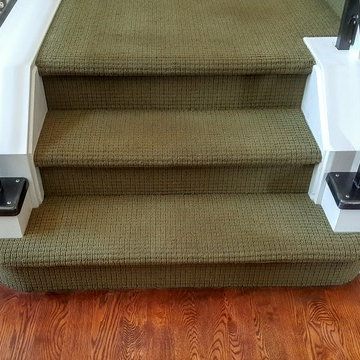
This client sent us a photo of a railing they liked that they had found on pinterest. Their railing before this beautiful metal one was wood, bulky, and white. They didn't feel that it represented them and their style in any way. We had to come with some solutions to make this railing what is, such as the custom made base plates at the base of the railing. The clients are thrilled to have a railing that makes their home feel like "their home." This was a great project and really enjoyed working with they clients. This is a flat bar railing, with floating bends, custom base plates, and an oak wood cap.
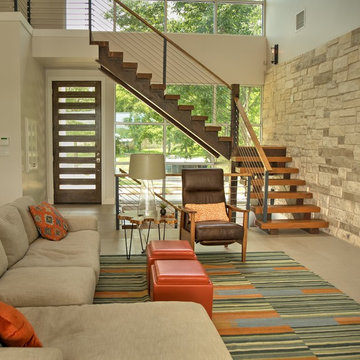
Another view of the staircase and cable railing from the living area in this open concept lakehouse.
Elise Barker Photography
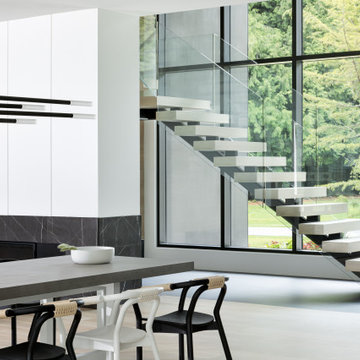
We designed this modern family home from scratch with pattern, texture and organic materials and then layered in custom rugs, custom-designed furniture, custom artwork and pieces that pack a punch.
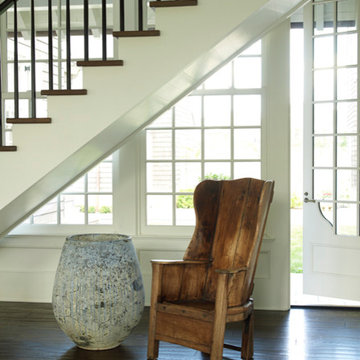
Just through the back door is a private interior courtyard that leads to the pool.
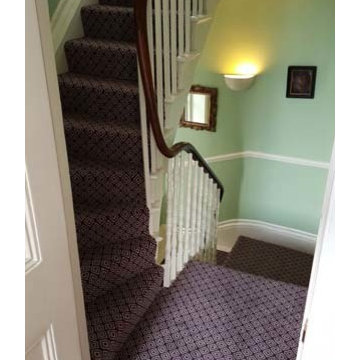
Client: Private Residence In Central London
Brief: To supply & install carpet to stairs as a runner
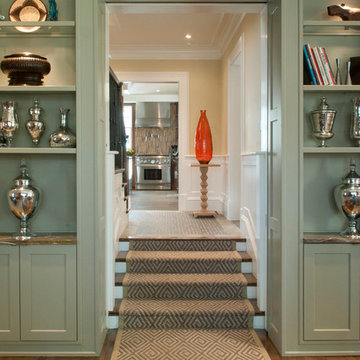
A view of the entrance to the Great Room, looking through the hall into the kitchen.
Photography by Matt Baldelli Photography
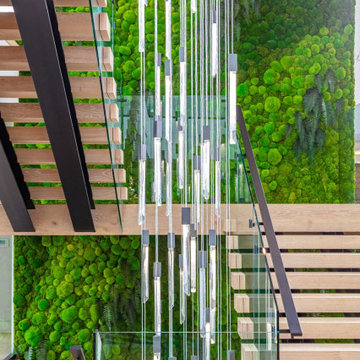
Bundy Drive Brentwood, Los Angeles luxury home living green wall & modern LED chandelier. Photo by Simon Berlyn.
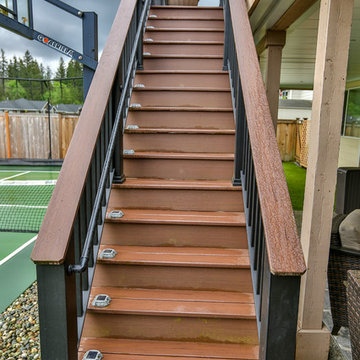
Composite second story deck with under deck ceiling underneath to keep everyone dry in the rainy months. The railing is made of composite posts with composite balusters and composite top cap that matches the deck. Under deck ceiling installed by Undercover Systems.
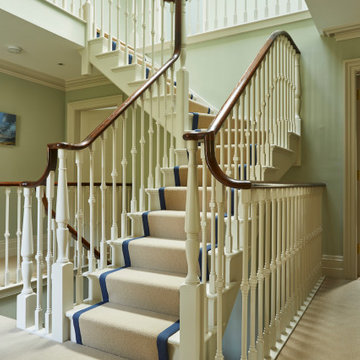
The carpeted staircase has a dark wooden handrail and traditionally carved white stair posts
Green Staircase Design Ideas
3
