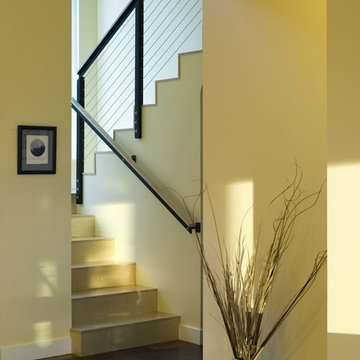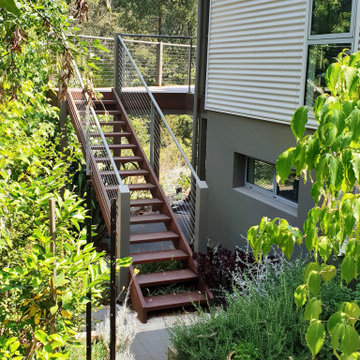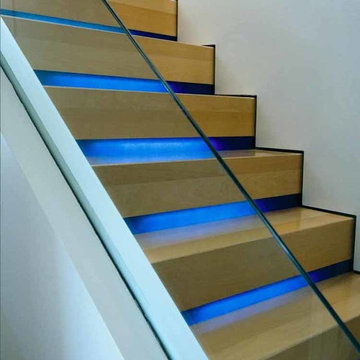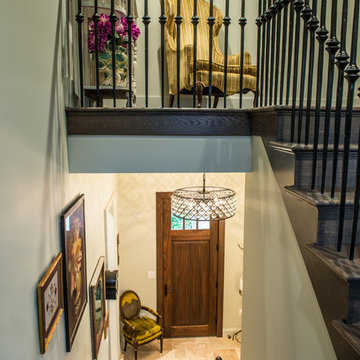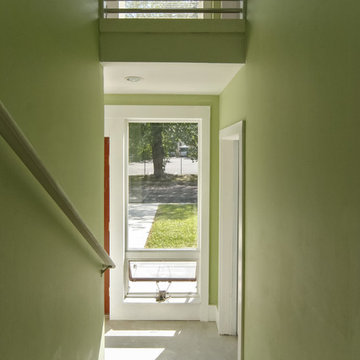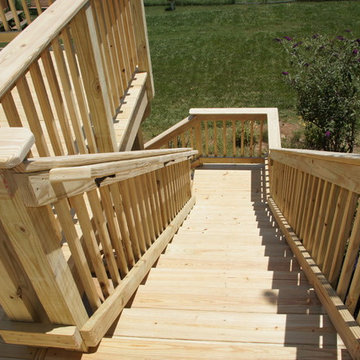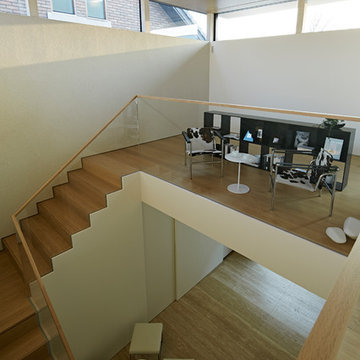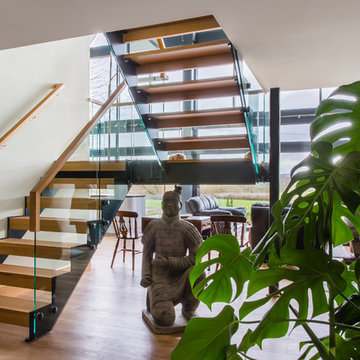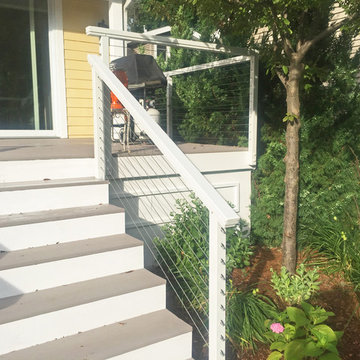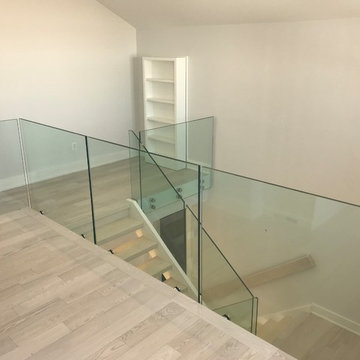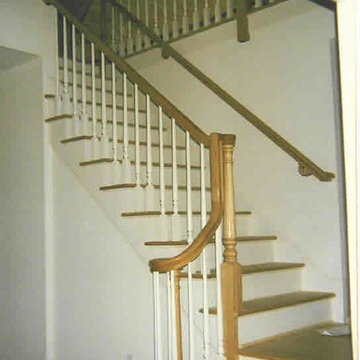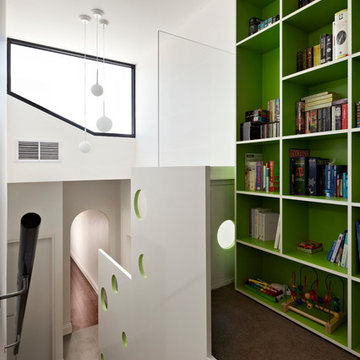Green Staircase Design Ideas with Wood Risers
Refine by:
Budget
Sort by:Popular Today
161 - 180 of 401 photos
Item 1 of 3
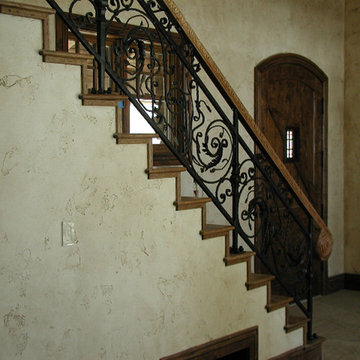
This wrought iron handrail is one of a kind. Our welding and fabrication team created the scroll work for this rail by hammering, twisting and bending the iron. The newel posts were imported from Canada, but the leaves were hand made in our shop. The newel posts and primary frame were installed prior to the scroll work; so the wood cap could be fit to our rail in preparation to be hand carved. Overall the remarkable craftsmanship that went into this handrail was one for the books.
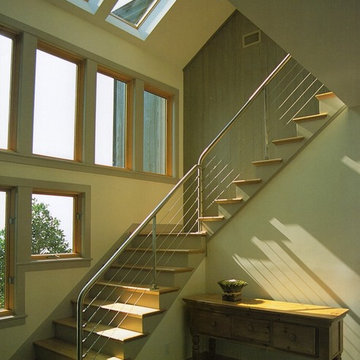
The residence consists of a pair of parallel two story rectangles linked by a transparent “hyphen” which contains the entry, stairway and bridge. The link gently touches the exterior face of the flanking masses, allowing the siding to continue into the Entry. The cable rail's transparency complements the openness of the plan and the abundance of natural light. Photo by Weather Shield Windows and Doors.
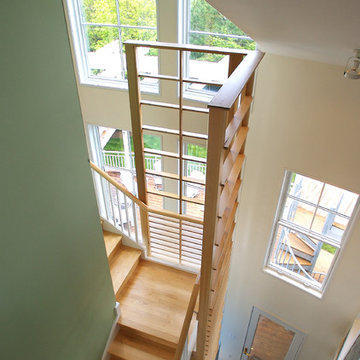
Staircase wraps around central elevator in 3-story foyer. Architect Mark McInturff.
Photographer Marc Clery
Boardwalk Builders, Rehoboth Beach, DE
www.boardwalkbuilders.com
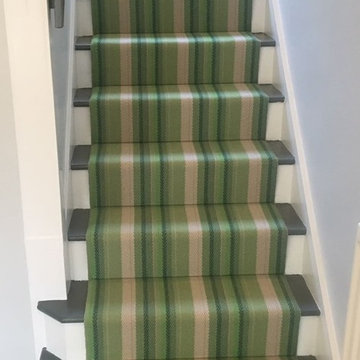
Roger Oates Iris Leaf stair runner carpet fitted to grey painted wood staircase in Cobham Surrey
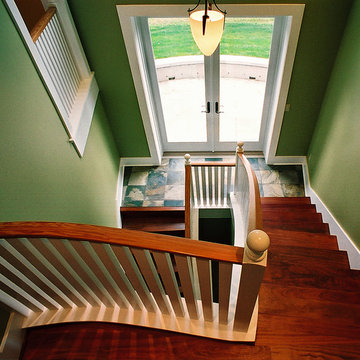
The main stair falls right at the intersection of public and private spaces in the house. Photo by Rob Harrison
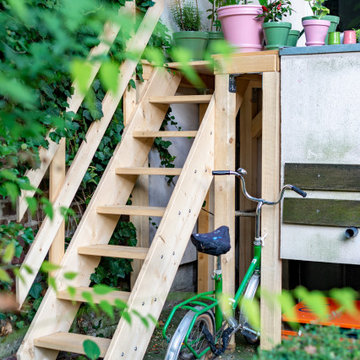
Diese Treppe verbindet den Balkon, der Hochparterre, mit dem Gemeinschaftsgarten. Durch die Architektonische vorgegebene Nische muss die Treppe nicht mit der Fassade verschraubt werden.
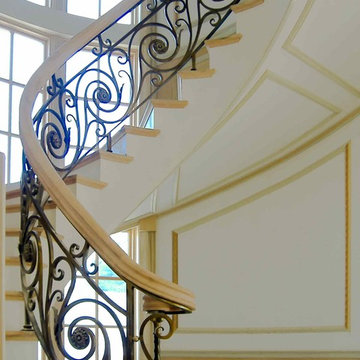
This wooden-circular hickory stair with heavy-forged iron balustrade adds elegance and it is a major focal point for the main entrance in this traditional style home. Freestanding stringer allows the walls' trim to continue gracefully throughout both main and second floors. CSC 1976-2020 © Century Stair Company ® All rights reserved.
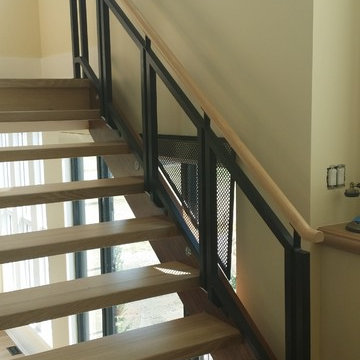
Open riser stair with Walnut stringer, white oak treads and glass rail. Spindle, Stairs & Railings
Green Staircase Design Ideas with Wood Risers
9
