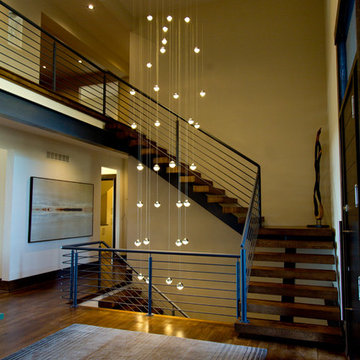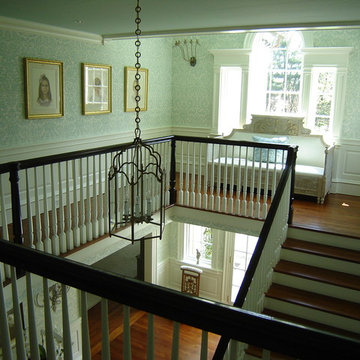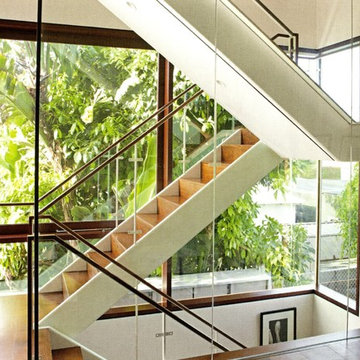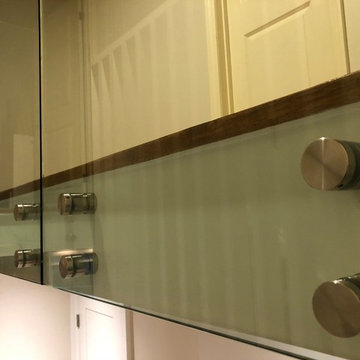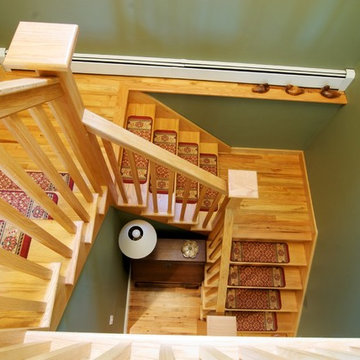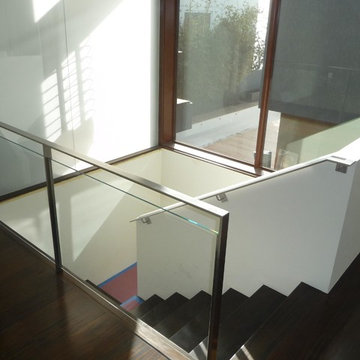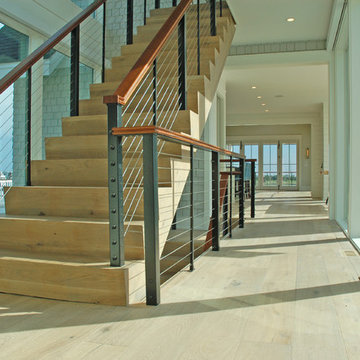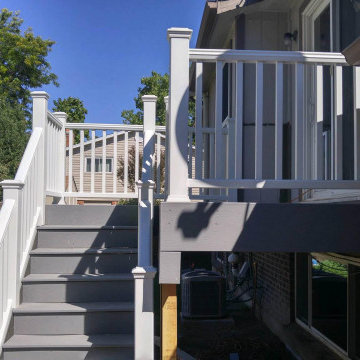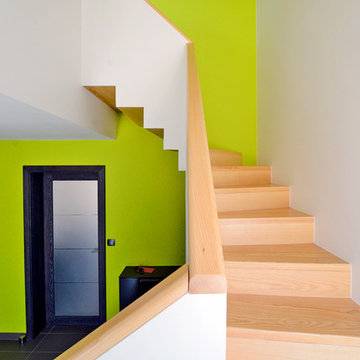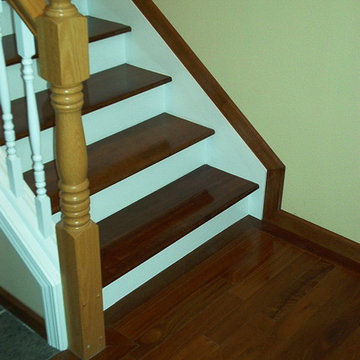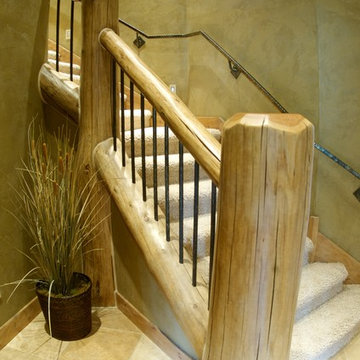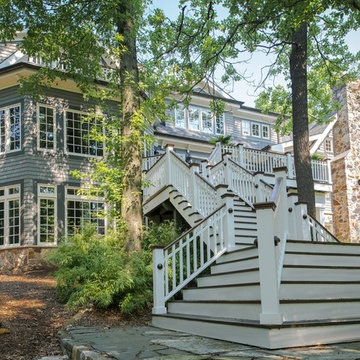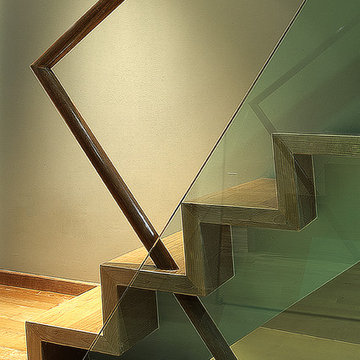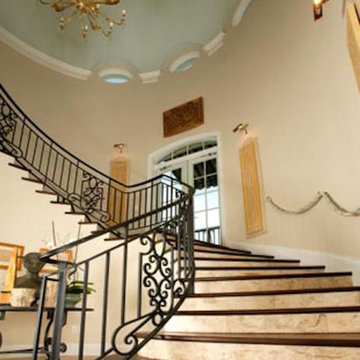Green Staircase Design Ideas with Wood Risers
Refine by:
Budget
Sort by:Popular Today
121 - 140 of 406 photos
Item 1 of 3
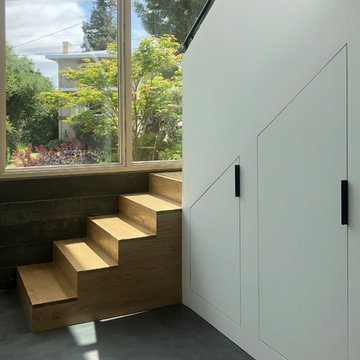
A vestibule with a grand staircase surrounded by windows was added to the clients house to re-imagine the functionality and flow of their home.
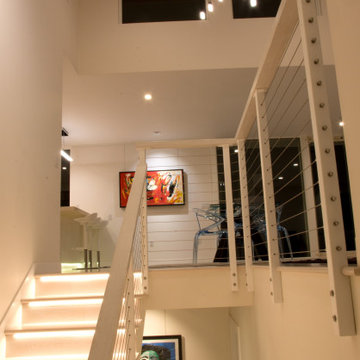
Modern and sleek white stairs with built in lighting creates a dramatic transition between spaces. Wire cable stair rails keep the space open, light and very modern while still staying safe enough for families and everyday use. Topped with a modern light fixture and high ceilings.
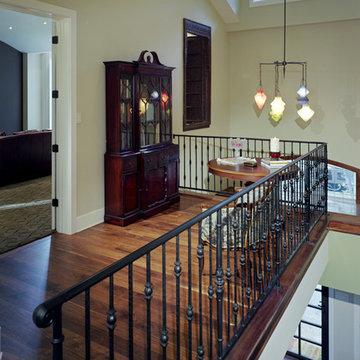
Thomas McConnell Photography. This is a view of the "Critic's Corner," a sitting area just outside of the media room. This space is intersting to me because it is a "resultant" space that suggested itself as we designe new construction melding into the exist. The dormer, seen on the front of the home also, provise natural light. Antique cabinet doors provide shutters to an opening from the media room to the floor below.
The floors here are mesquite.. The new stair was placed in an existing hallway without impeding circulation.
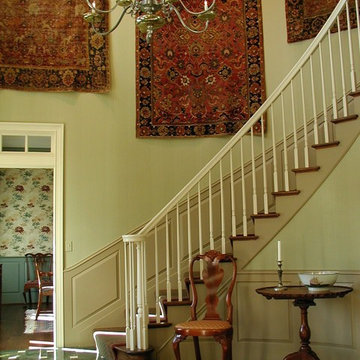
Our clients wanted the interior design to reflect their scholarly collection of antique Persian textiles and rugs. We also designed the small barn to accommodate the husband’s classic European racing cars and their son’s glass-blowing studio, with a residence above for him and his wife. A large pond, vegetable garden and putting green were developed to complete the landscape and provide for leisurely activities.
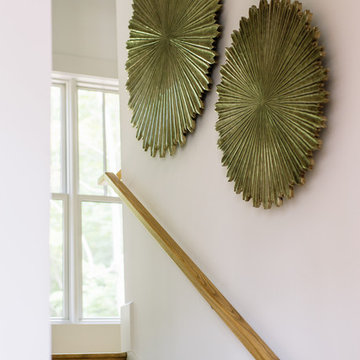
Interior Designer: Allard & Roberts, Architect: Retro + Fit Design, Builder: Osada Construction, Photographer: Shonie Kuykendall
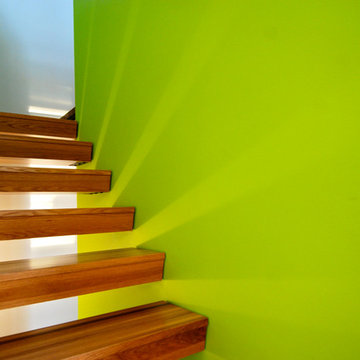
Custom layered oak and walnut treads are an interesting visual counterpoint to the starkly modern wall. Patterns from lighting below add another layer of visual interest.
Green Staircase Design Ideas with Wood Risers
7
