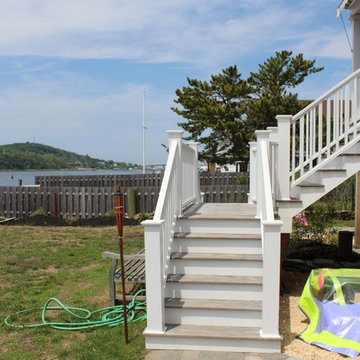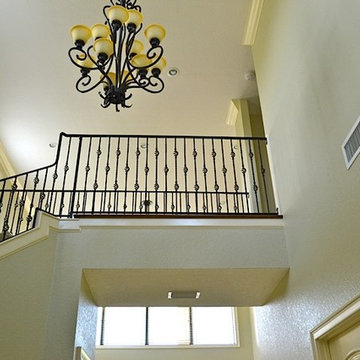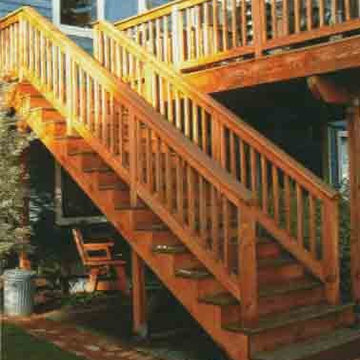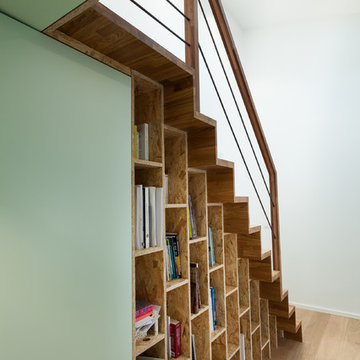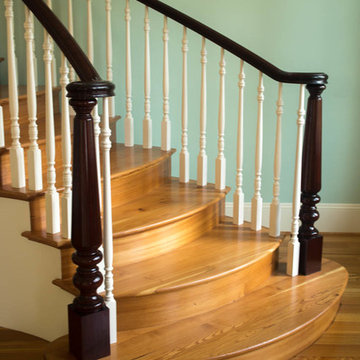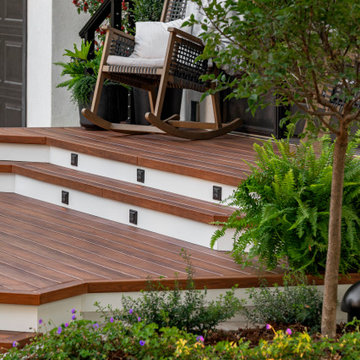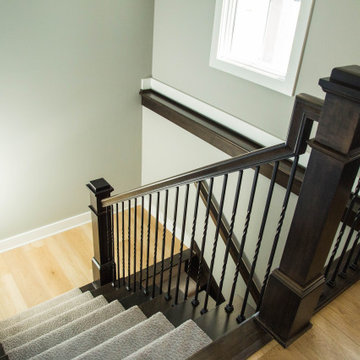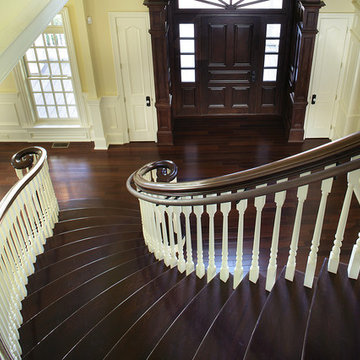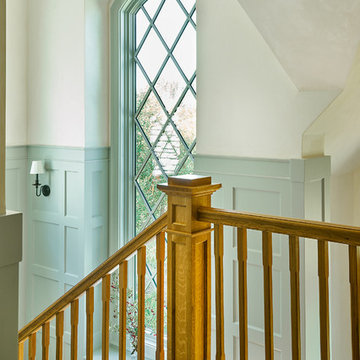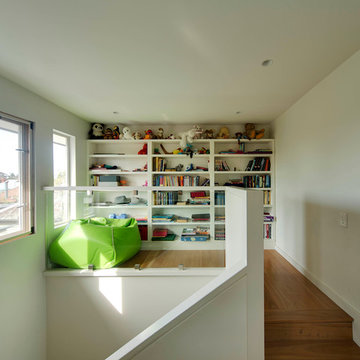Green Staircase Design Ideas with Wood Risers
Refine by:
Budget
Sort by:Popular Today
81 - 100 of 401 photos
Item 1 of 3
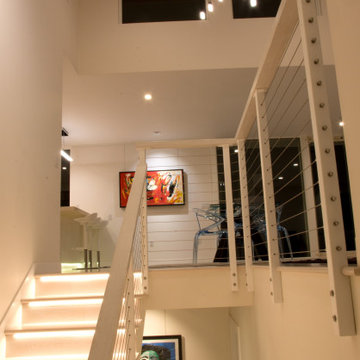
Modern and sleek white stairs with built in lighting creates a dramatic transition between spaces. Wire cable stair rails keep the space open, light and very modern while still staying safe enough for families and everyday use. Topped with a modern light fixture and high ceilings.
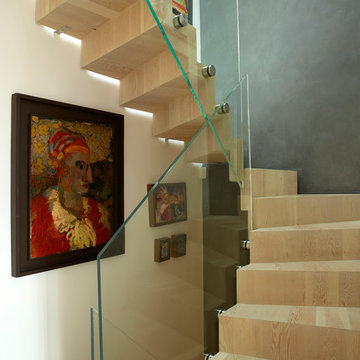
One side of the staircase is supported by a structural glass wall. This helps keep the space as bright and open as possible.
Photographer: Rachael Smith
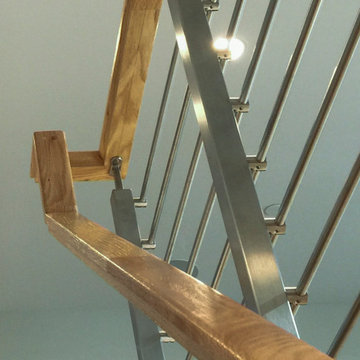
The modern staircase in this 4 level elegant townhouse allows light to disperse nicely inside the spacious open floor plan. The balustrade’s design elements (fusion of metal and wood) that owners chose to compliment their gleaming hardwood floors and stunning kitchen, not only adds a sleek and solid physical dimension, it also makes this vertical space a very attractive focal point that invites them and their guests to go up and down their beautifully decorated home. Also featured in this home is a sophisticated 20ft long sliding glass cabinet with walnut casework and stainless steel accents crafted by The Proper Carpenter; http://www.thepropercarpenter.com. With a growing team of creative designers, skilled craftsmen, and latest technology, Century Stair Company continues building strong relationships with Washington DC top builders and architectural firms.CSC 1976-2020 © Century Stair Company ® All rights reserved.
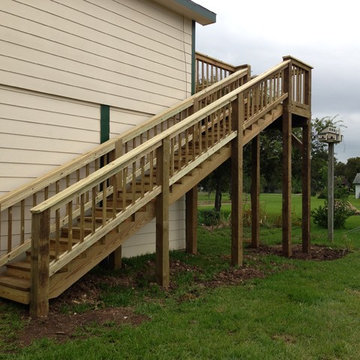
Client requested "short steps" due to the older woman who would be using them, she suffers from arthritis.
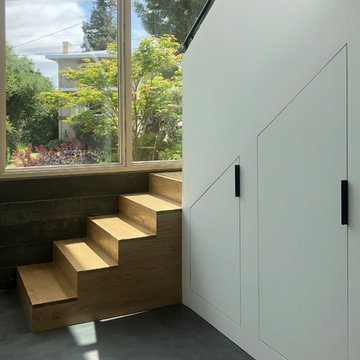
A vestibule with a grand staircase surrounded by windows was added to the clients house to re-imagine the functionality and flow of their home.
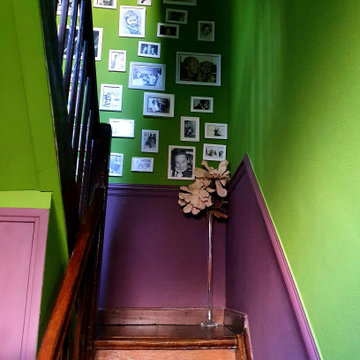
Une simple mise en teintes pour l'escalier
Galerie évolutive de photos de famille, que vous redécouvrez à chaque montée des marches !
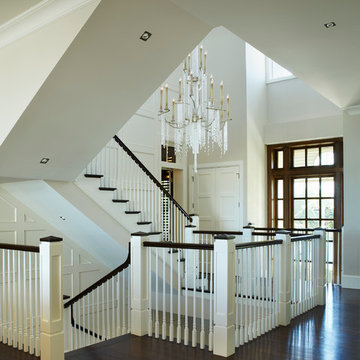
The staircase features American walnut handrails and wood flooring, wood spindle railings, crown moldings, paneled walls and shaker style doors in the background.
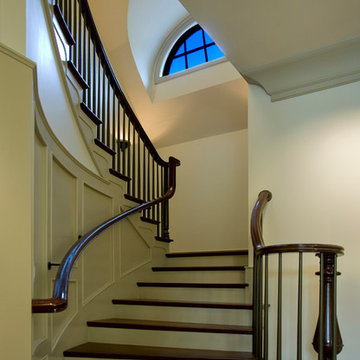
Photo by Taylor Architectural Photography. Designed under previous position as Residential Studio Director and Project Architect at LS3P ASSOCIATES LTD.
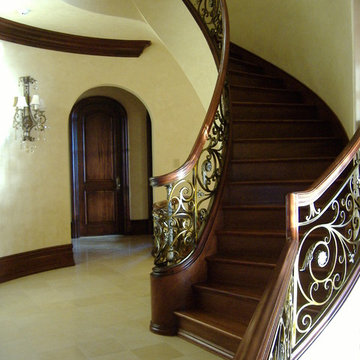
This staircase showcases a custom heavy-forged-iron balustrade system with a magnificent bronze finish, a smooth and curved mahogany hand rail system, solid mahogany treads and curbed stringers adorned with beautiful descending volutes; its stylish design and location make these stairs one of the main focal points in this elegant home, inviting everyone to enjoy its individualistic artistic statement and to visit the home's lower and upper levels. CSC 1976-2020 © Century Stair Company ® All rights reserved.
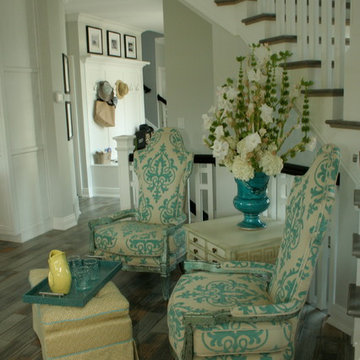
The hallway and staircase area featured vintage chairs that were refinished and upholstered in a damask fabric. The side table and tufted ottoman are custom pieces as well. In the background you can see the entrance to the mud room area complete with hall tree and built in bench.
Green Staircase Design Ideas with Wood Risers
5
