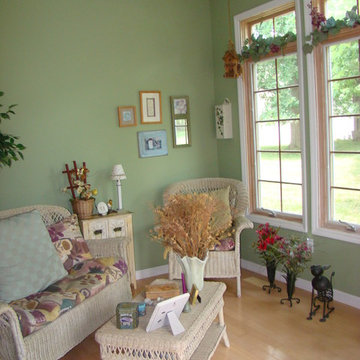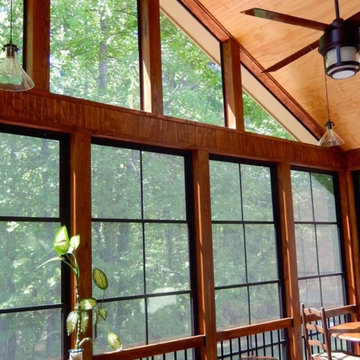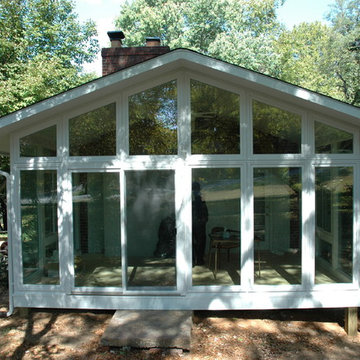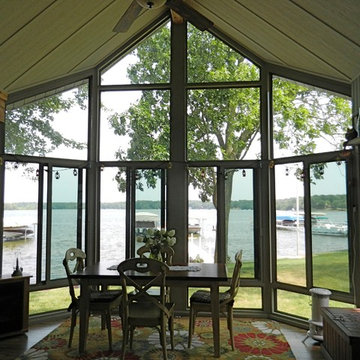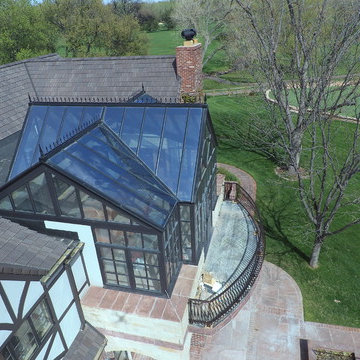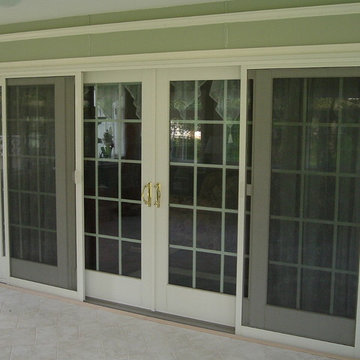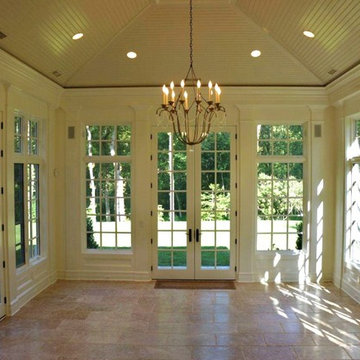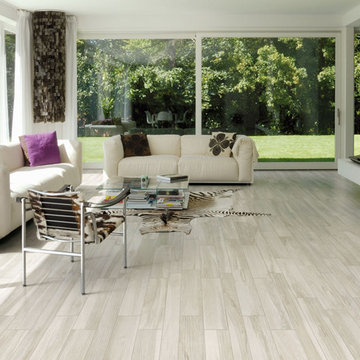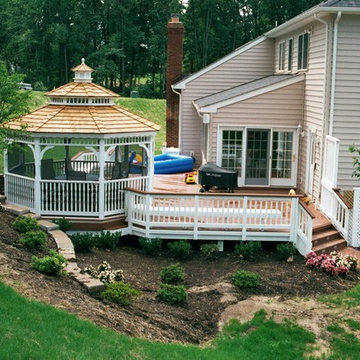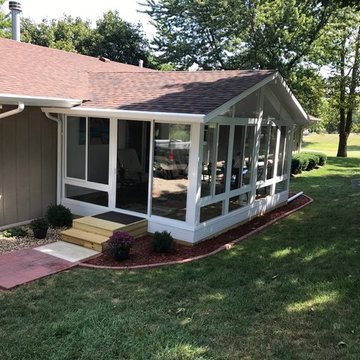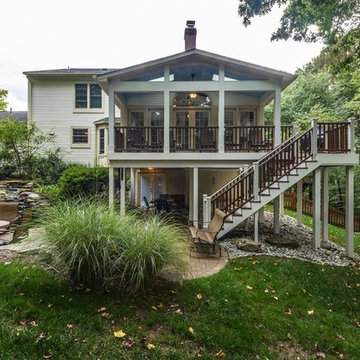Green Sunroom Design Photos
Refine by:
Budget
Sort by:Popular Today
161 - 180 of 570 photos
Item 1 of 3
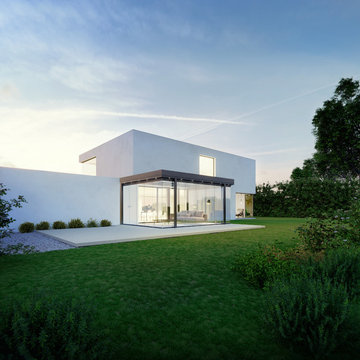
Optimum weather protection
By adding vertical, sliding glass elements our glass canopy is transformed into a glass house with side protection against wind and rain. A glass house can be attached to an existing building or be constructed as a standalone structure; you then have the option to protect yourself from the bad weather or on a nice day, open up your patio/terrace to the elements to enjoy the open air.
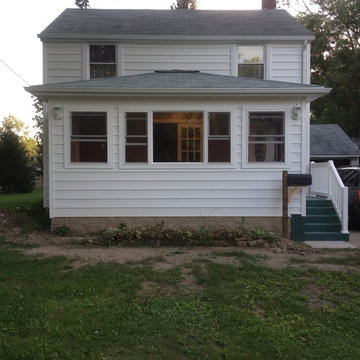
Design and build 4 season room with hipped roof, vaulted/cathedral ceiling, tiled floor and composite entry deck.
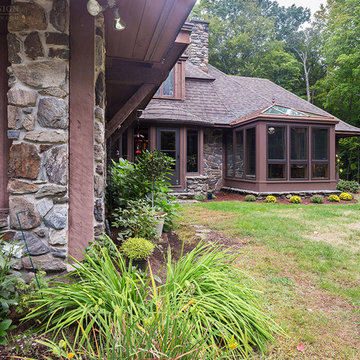
This project’s owner originally contacted Sunspace because they needed to replace an outdated, leaking sunroom on their North Hampton, New Hampshire property. The aging sunroom was set on a fieldstone foundation that was beginning to show signs of wear in the uppermost layer. The client’s vision involved repurposing the ten foot by ten foot area taken up by the original sunroom structure in order to create the perfect space for a new home office. Sunspace Design stepped in to help make that vision a reality.
We began the design process by carefully assessing what the client hoped to achieve. Working together, we soon realized that a glass conservatory would be the perfect replacement. Our custom conservatory design would allow great natural light into the home while providing structure for the desired office space.
Because the client’s beautiful home featured a truly unique style, the principal challenge we faced was ensuring that the new conservatory would seamlessly blend with the surrounding architectural elements on the interior and exterior. We utilized large, Marvin casement windows and a hip design for the glass roof. The interior of the home featured an abundance of wood, so the conservatory design featured a wood interior stained to match.
The end result of this collaborative process was a beautiful conservatory featured at the front of the client’s home. The new space authentically matches the original construction, the leaky sunroom is no longer a problem, and our client was left with a home office space that’s bright and airy. The large casements provide a great view of the exterior landscape and let in incredible levels of natural light. And because the space was outfitted with energy efficient glass, spray foam insulation, and radiant heating, this conservatory is a true four season glass space that our client will be able to enjoy throughout the year.
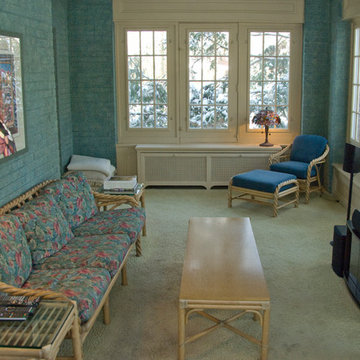
Van Auken Akins Architects LLC designed and facilitated the complete renovation of a home in Cleveland Heights, Ohio. Areas of work include the living and dining spaces on the first floor, and bedrooms and baths on the second floor with new wall coverings, oriental rug selections, furniture selections and window treatments. The third floor was renovated to create a whimsical guest bedroom, bathroom, and laundry room. The upgrades to the baths included new plumbing fixtures, new cabinetry, countertops, lighting and floor tile. The renovation of the basement created an exercise room, wine cellar, recreation room, powder room, and laundry room in once unusable space. New ceilings, soffits, and lighting were installed throughout along with wallcoverings, wood paneling, carpeting and furniture.
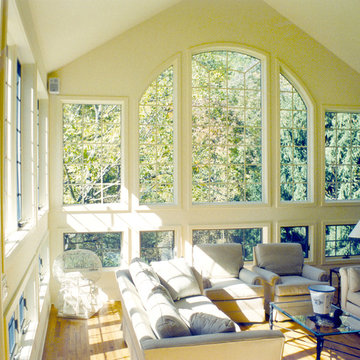
Large windows and vaulted ceilings make this sunroom addition a bright and airy place to gather.
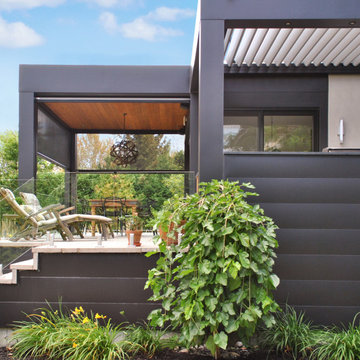
With its motorized swiveling blades, the AZUR S pergola is the ideal product for creating an outdoor living space that offers you and your guests comfort and protection against the elements. With its unique and modern design, durable aluminum structure, climate resistance and easy maintenance, the AZUR S pergola is a must for all high-end outdoor living spaces.
The ECLIPSE is a robust mosquito screen or sun shade system ideal for covering large outdoor living spaces. Controlled with a wireless remote control, the ECLIPSE protects you from bugs, sun rays, wind and increases your privacy on demand, increasing your comfort and home value.
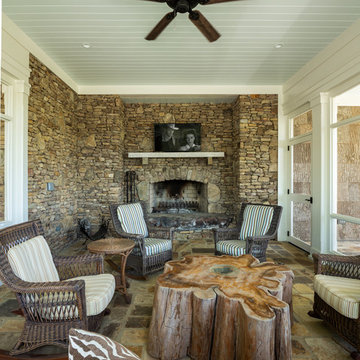
Screened in sunroom photographed for Mosaic AV by Birmingham Alabama based architectural and interiors photographer Tommy Daspit. See more of his work at http://tommydaspit.com All images are ©2019 Tommy Daspit Photographer All Rights Reserved
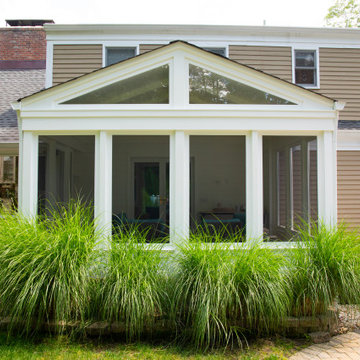
Custom sunroom overlooking a beautiful pool. This space features a custom built in with elegant trim.
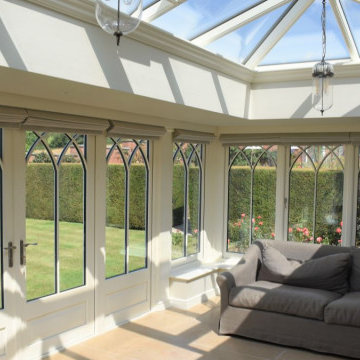
TRADITIONAL ORANGERY & MATCHING WINDOWS
This period stone farm house on the edge of Bristol in North Somerset was transformed over several orders from David Salisbury, spread over a couple of years, allowing each installation to be staggered, in line with customer requirements.
The centrepiece of the finishing touches to this property is a traditional orangery, painted white and rounded off with Gothic fenestration bars on the windows and doors.
With its full height windows, the orangery provides a panoramic view from the rear of the home whilst the French Doors provide convenient access to the outside. The additional space houses some relaxing furniture, perfect for some family time or to entertain guests.
Starting with replacement timber casement windows, these were bespoke designed, manufactured and delivered on a supply only basis.
Following on from this was an additional order for windows, along with a run of bi-fold doors, which open in the middle and slide back equally, 3 doors on each side. A more contemporary alternative to French Doors, bi-fold doors are the ideal solution for anyone seeking that feeling of indoor/outdoor living that is increasingly in demand and remains on trend.
The clean and simple white paint finish rounds off this project whilst the traditionally styled windows and doors work in harmony with the grey stone of this farm house.
So if you’re looking to renovate your home, whether by adding more space via an orangery or garden room extension, or replacing your wood windows, be sure to consider to David Salisbury: award-winning joinery which will transform your home and living space.
Green Sunroom Design Photos
9
