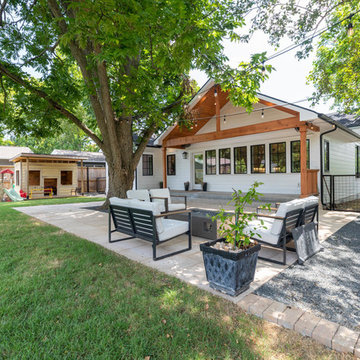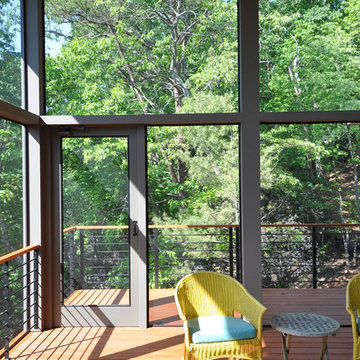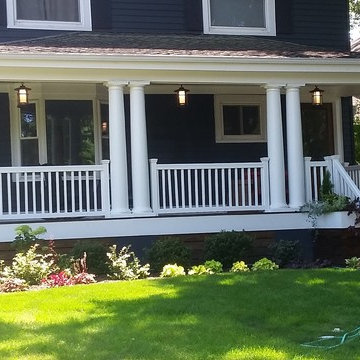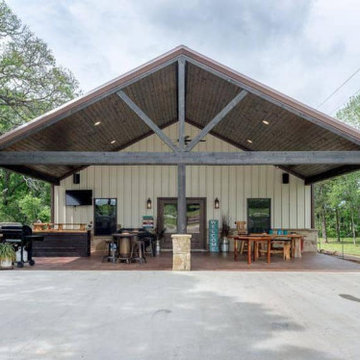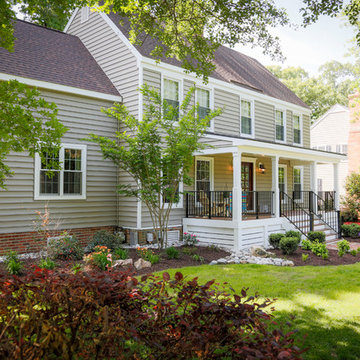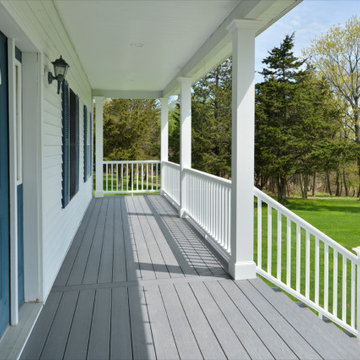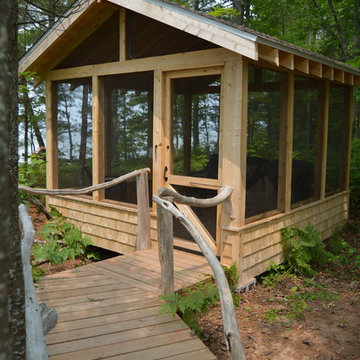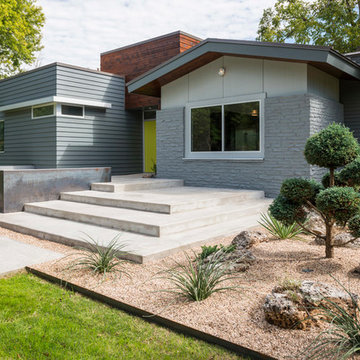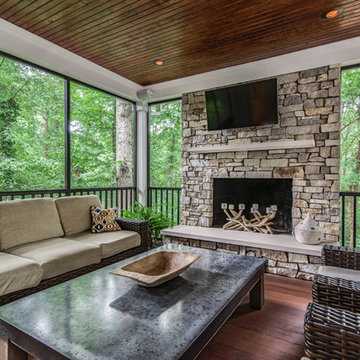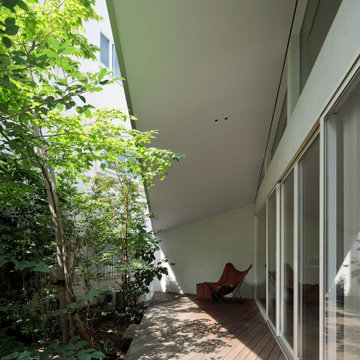Green Verandah Design Ideas
Refine by:
Budget
Sort by:Popular Today
61 - 80 of 986 photos
Item 1 of 3
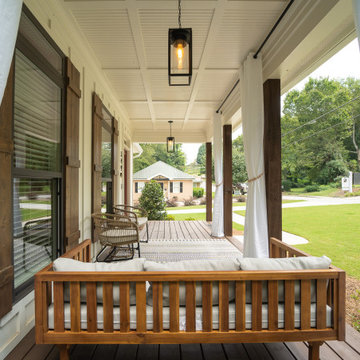
The welcoming Front Covered Porch of The Catilina. View House Plan THD-5289: https://www.thehousedesigners.com/plan/catilina-1013-5289/
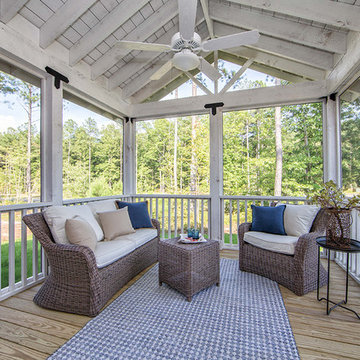
A beautiful rustic and whitewashed screened in porch. To create your design for an Emory floor plan, please go visit https://www.gomsh.com/plans/two-story-home/emory/ifp
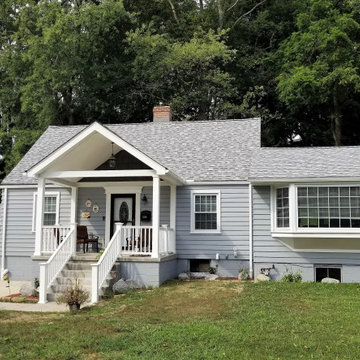
Exterior rehab including a new front Porch, front door, sidewalk, driveway and roofing, with repainted siding & trim.
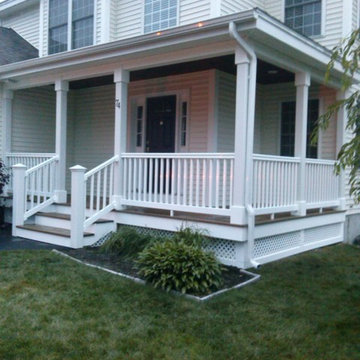
This wrap around farmers porch with composite decking and posts with azek trim and boxed out lattice is elegant and provides a finished look. This porch makes the house feel warmer and more inviting.
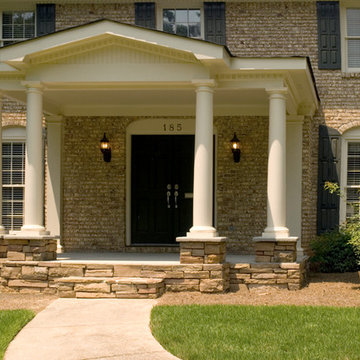
The old front porch was rotting away and the owners wanted more of a Mediterranean classic feel on the front porch. We added stone and columns with a gable/hip combination roof line. Certainly a "stately" entrance!
Photography: Buxton Photography
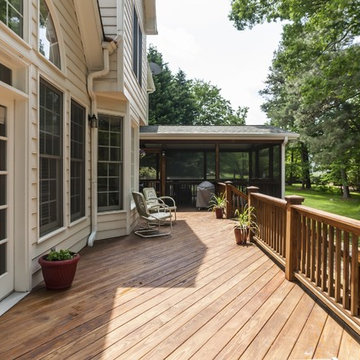
Enjoy the outdoors either in the comfort of a screened in porch or in a spacious deck.
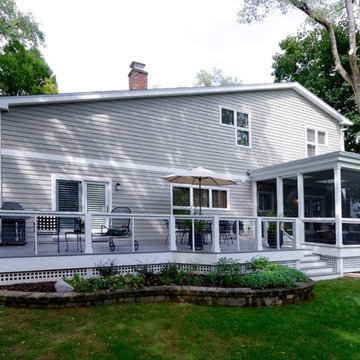
New deck and screened porch overlooking back yard. All structural wood is completely covered in composite trim and decking for a long lasting, easy to maintain structure. Custom composite handrails and stainless steel cables provide a nearly uninterrupted view of the back yard.
Architecture and photography by Omar Gutiérrez, NCARB
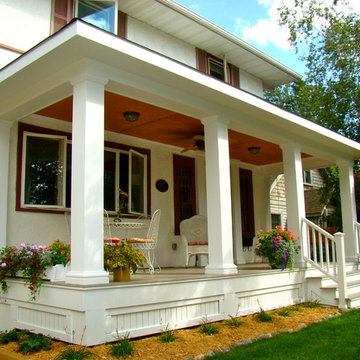
BACKGROUND
Tom and Jill wanted a new space to replace a small entry at the front of their house- a space large enough for warm weather family gatherings and all the benefits a traditional Front Porch has to offer.
SOLUTION
We constructed an open four-column structure to provide space this family wanted. Low maintenance Green Remodeling products were used throughout. Designed by Lee Meyer Architects. Skirting designed and built by Greg Schmidt. Photos by Greg Schmidt
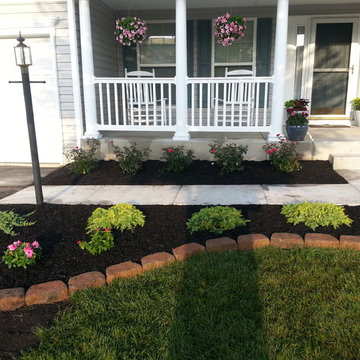
Walkersville, Maryland homeowner sent us the picture of the porch we built after he added landscaping.
Green Verandah Design Ideas
4

