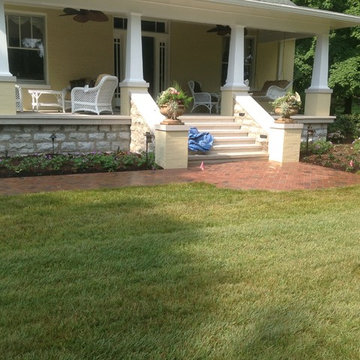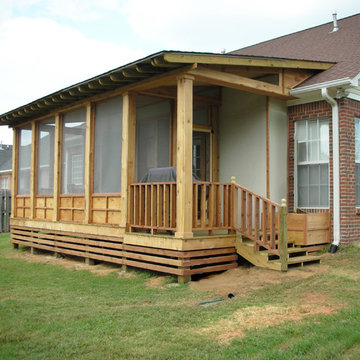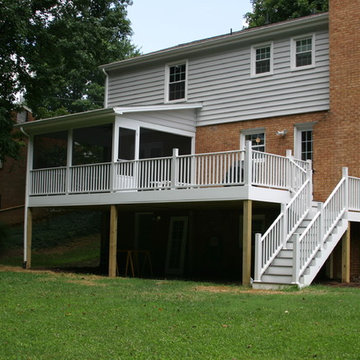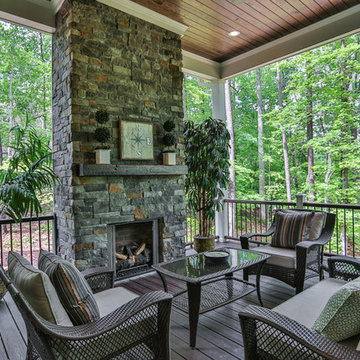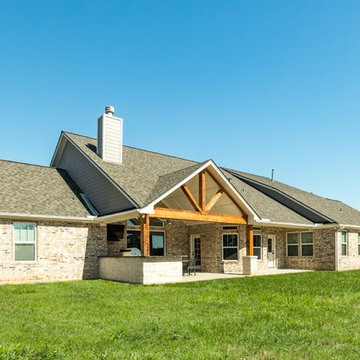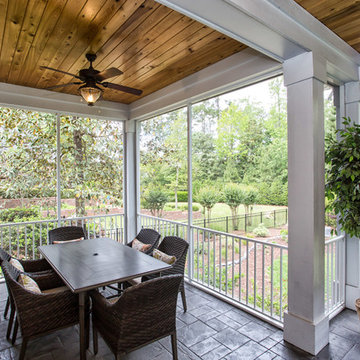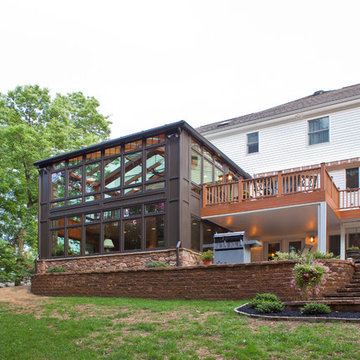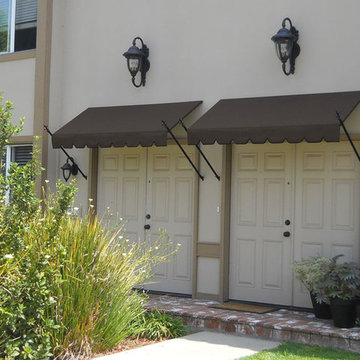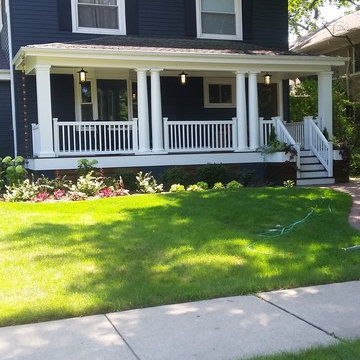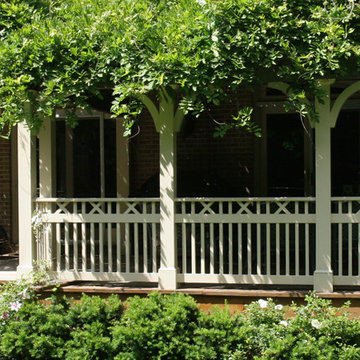Green Verandah Design Ideas
Refine by:
Budget
Sort by:Popular Today
81 - 100 of 986 photos
Item 1 of 3
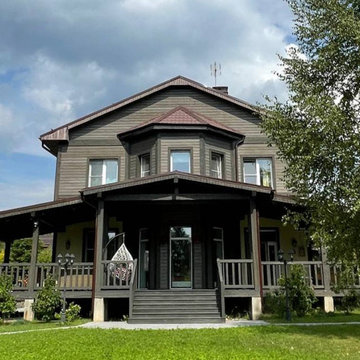
Что бы придать дому с наружи черты деревянного, отдельно пришлось поработать над фасадом дома, так он был бетонный, а хотелось эффекта дерева, дом решили обшить вагонкой и с имитацией "фахверка" . Две пристроенные террасы так же сделали полностью деревянными.
Вагонку слегка тонировали лессирующей краской, подобрав сложный оттенок.
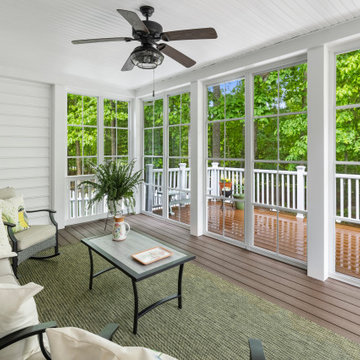
Gorgeous traditional sunroom with a newly added 4-track window system that lets in vast amounts of sunlight and fresh air! This can also be enjoyed by the customer throughout all four seasons
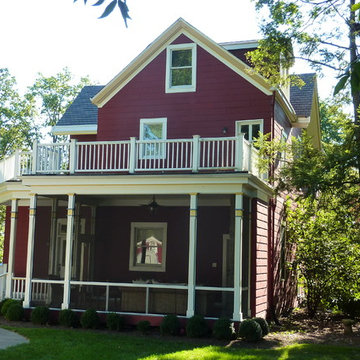
Mudroom and screen porch addition to 100+ year old Victorian house in the "Village" area of Wyoming
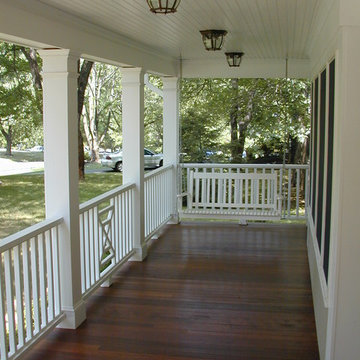
This was the expansion of an existing 1950's cape. A new second floor was added and included a master bedroom suite and additional bedrooms. The first floor expansion included a kitchen, eating area, mudroom, deck, and a front porch.
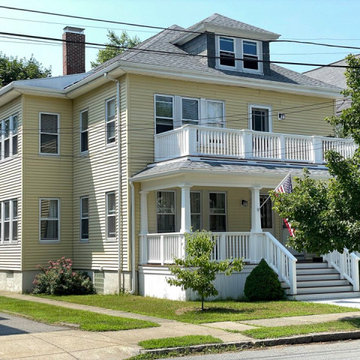
The previous front porch — captured in the “before” photos of the slideshow — was puzzling. The owner of this two-family home in New Bedford wasn’t sure how it had evolved, but both the first- and second-floor porch levels appeared to have been added on top of previous porches, which made for very curious enclosing guardrails. When the owner approached KHS, she was ready to completely remove the haphazard porches and start fresh with something more in keeping with her American Foursquare-style home.
The new porches allow more daylight to reach the interior at both levels, while maintaining privacy from the street with guardrails containing paneled piers and tightly spaced balusters. New wide steps that have lower riser heights set the stage for a gracious entry. Since low maintenance materials were a priority for this homeowner, much of the porch is comprised of Azek trim elements. The porch decking is mahogany. New tapered posts and a gently sloped upper-porch roof meet the inset upper-level guardrail in a manner reminiscent of some of the more traditional porch treatments in the neighborhood. Transforming the porches has transformed this home’s curb appeal.
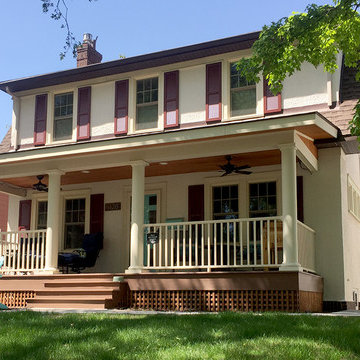
A Dutch Colonial with a gambrel roof, you say? Fantastic! In our view, there is no style of house better suited than a Dutch Colonial for a front porch addition. The main advantage is that the front elevation is typically flat, which makes for easy structural attachment and a full-depth porch across the width of the house. A central front entry door location also works well with column spacing, and the final benefit of this house style is the ease with which the new porch roof can be joined to the existing gambrel roof line. The roof angles work, the height of the eaves work, the symmetry of the upper level windows work, and the front door location works, it all works!
PHOTO: DLD
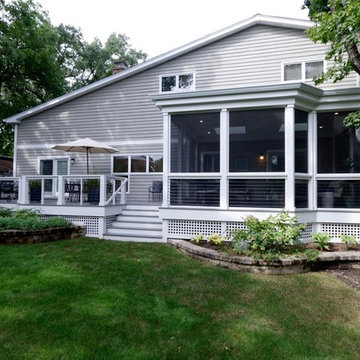
New deck and screened porch overlooking back yard. All structural wood is completely covered in composite trim and decking for a long lasting, easy to maintain structure. Custom composite handrails and stainless steel cables provide a nearly uninterrupted view of the back yard.
Architecture and photography by Omar Gutiérrez, NCARB
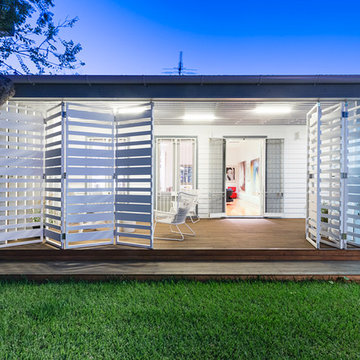
Evening view of verandah with bi-fold screens partially open.
photography by David Patston
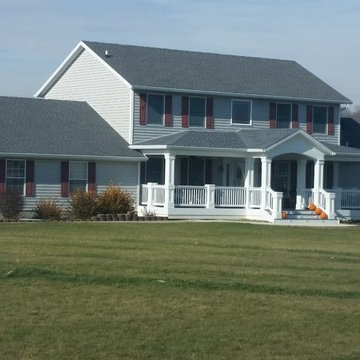
We added this beautiful front porch. The customer had a vision of the porch desired and we were able to make it a reality!
Green Verandah Design Ideas
5

