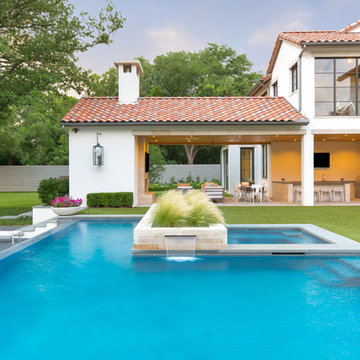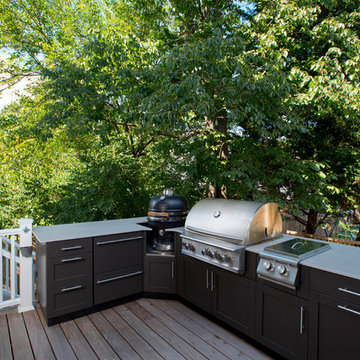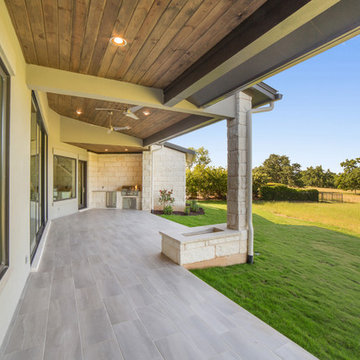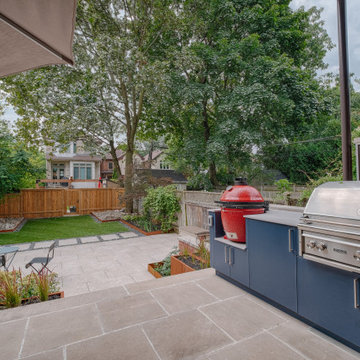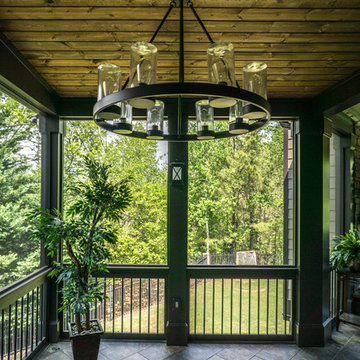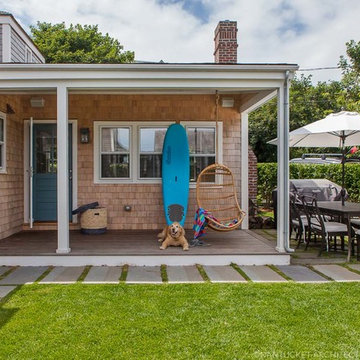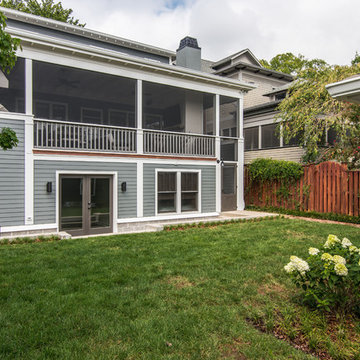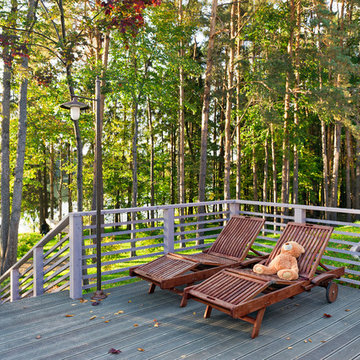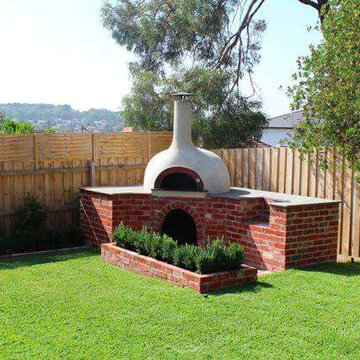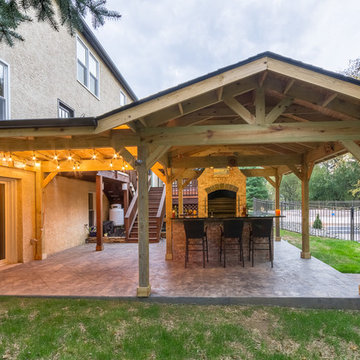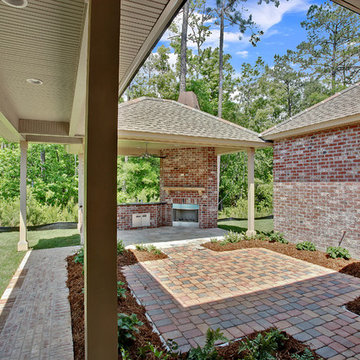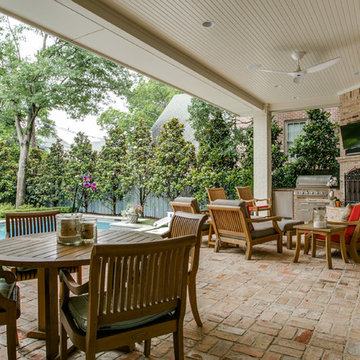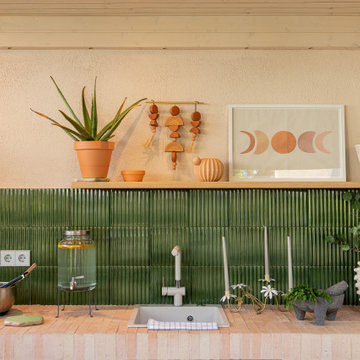Green Verandah Design Ideas with an Outdoor Kitchen
Refine by:
Budget
Sort by:Popular Today
21 - 40 of 221 photos
Item 1 of 3
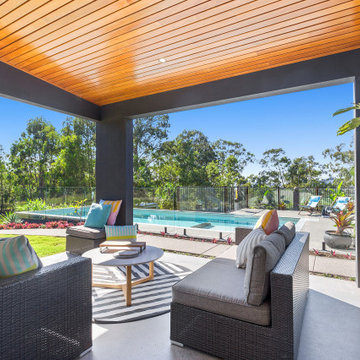
With a built in kitchen, table and lounge space this outdoor area is an entertainers dream! Plenty of space to have a chat, grab a snag or watch the kids in the pool.
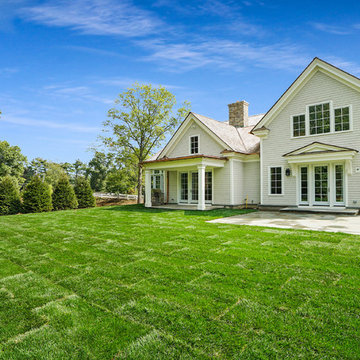
Stunning new construction in the heart of Purchase. Located in a private community, this home sits on an expansive 2.34 acres. Designed and built by renowned architect Mark Finlay and Georgio Custom Builders, this 5 bedroom, 5.5 bath colonial consists of open floor plans, 10 ft ceilings, light stained hardwood floors, and sophisticated finishes.The first floor master suite includes WICs, spa-like master bathroom, and french doors leading to a bluestone patio. Chef's custom built EIK has a large island w/ quartzite countertops, double oven, & bay window w/ scenic views. Floor to ceiling glass windows form a circular dining room that flows into a grand great room w/ custom built-ins, floor to ceiling stone fireplace, and a wood beam ceiling. Other keys features include a living room w/ gas fireplace, full finished basement, first-floor laundry, and built-in BBQ w/ blue stone patio. Extensively landscaped with picturesque views and a wonderful koi pond make this the ideal place to call home. Currently for sale.
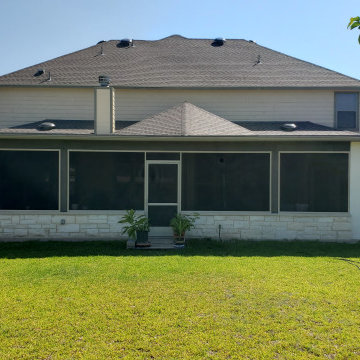
For the new flat roof we used a TPO roofing system. It’s completely watertight, so the homeowners will not have to deal with drainage issues. This roofing material is an upgrade from a modified bitumen roof, which is often used on a flat roof installation.
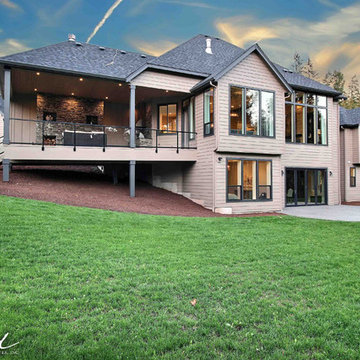
The Ascension - Super Ranch on Acreage in Ridgefield Washington by Cascade West Development Inc.
This plan is designed for people who value family togetherness, natural beauty, social gatherings and all of the little moments in-between.
We hope you enjoy this home. At Cascade West we strive to surpass the needs, wants and expectations of every client and create a home that unifies and compliments their lifestyle.
Cascade West Facebook: https://goo.gl/MCD2U1
Cascade West Website: https://goo.gl/XHm7Un
These photos, like many of ours, were taken by the good people of ExposioHDR - Portland, Or
Exposio Facebook: https://goo.gl/SpSvyo
Exposio Website: https://goo.gl/Cbm8Ya
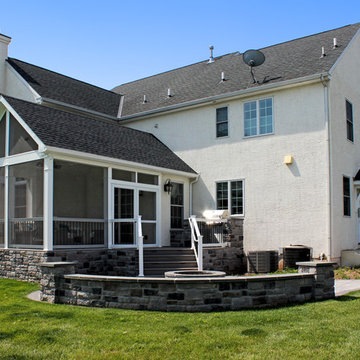
What can we say, this project packs a big punch! Featuring a little bit of everything, this homeowner is ready for a “stay-cation”. We were able to tie into the existing roofline of the home and create a very fitting A.Frame porch that is screened in for anytime comfort. Stepping out onto the deck, we created a small but efficient grilling station to both cook dinner or cater the Monday night football parties. And with all those guests over for the game, we have “overflow” seating down on the patio. But let’s be honest, you might have to fight for a seat around the custom built firepit - because there is nothing better on a fall night, than warmth from a fire. Featuring hand laid stone all around, Timbertech low maintenance decking & a Techo-Bloc paver patio – this project really does pack a lot into a small space.

母屋・勝手口(家族玄関・納戸)・駐車場/東・北面外観
以前家つづきの倉庫があった場所は、片持ちスラブにて基礎の強度を上げながら増築しました。
表の玄関までまわることなく、駐車場のすぐ横に家族の入口(勝手口)を設けています。
以前の勝手口は家つづきの倉庫内にあり、旧居とほぼ変わらない位置ですが玄関との間に居間や台所などがあり離れていました。玄関を同じエリアにもってくることで動線を良くし、収納なども効率を考え使いやすくしました。以前の倉庫は、外部の道具を納める農業倉庫としての役割が大きかったのですが、家族皆が使うオープンな下足箱や収納棚も造り付けて、室内で使うものを主に収納するシューズクロークを兼ねた納戸空間として生まれ変わりました。家族間の生活時間の違いにおいて気兼ねなく出入りできるようにと気を配りしました。
また、敷地内で収穫した野菜や作業道具を洗えるよう、使い勝手の良い通路・勝手口そばに洗い場を設けています。これまで繰り返されてきたこの家での作業がこれからも続けていけるよう、さらに使いやすいようにと配慮した構成にしました。
Photo by:ジェイクス 佐藤二郎
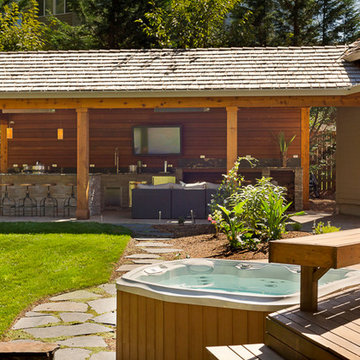
GREAT OUTDOOR SPACE FOR ALL SEASONS. COVERED WALK FROM HOUSE TO HEATED OUTDOOR SPACE.
Green Verandah Design Ideas with an Outdoor Kitchen
2
