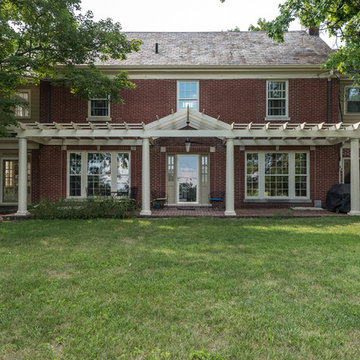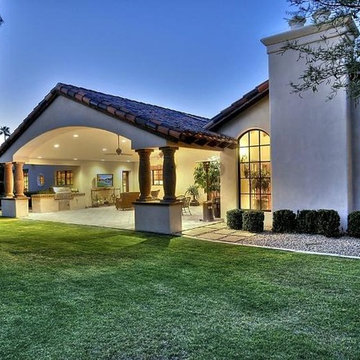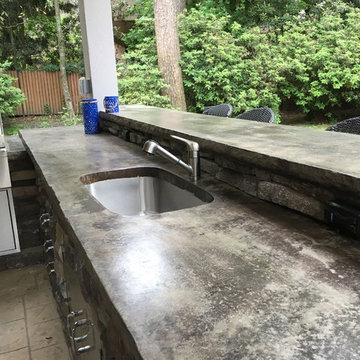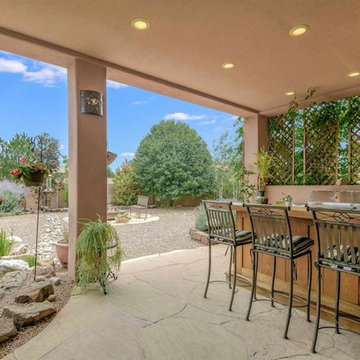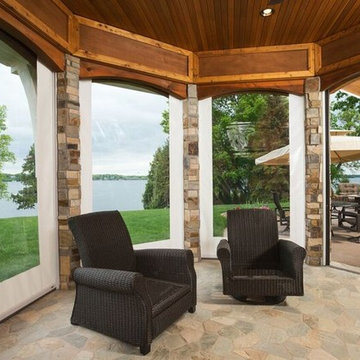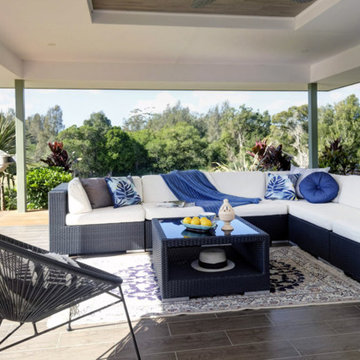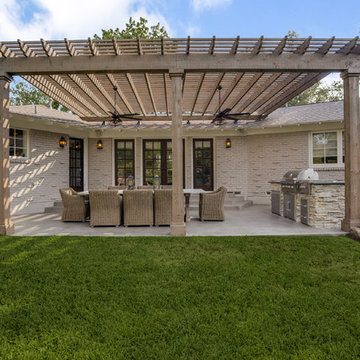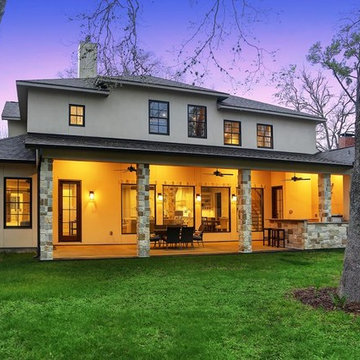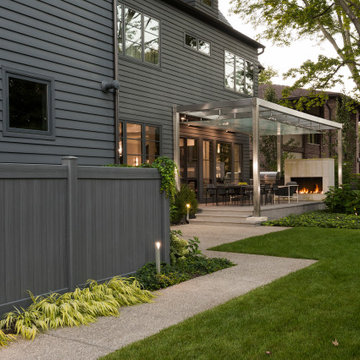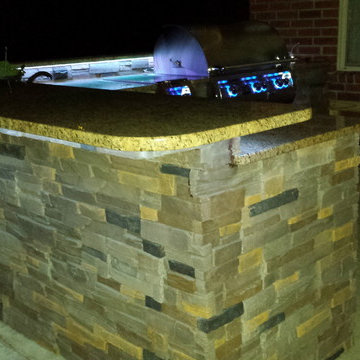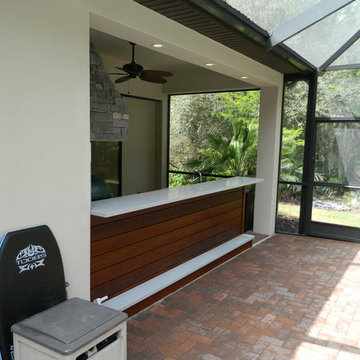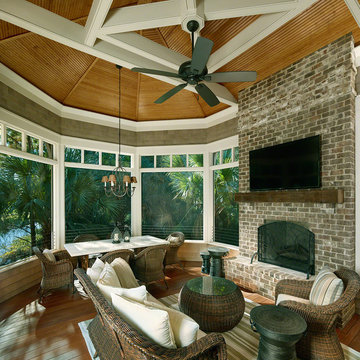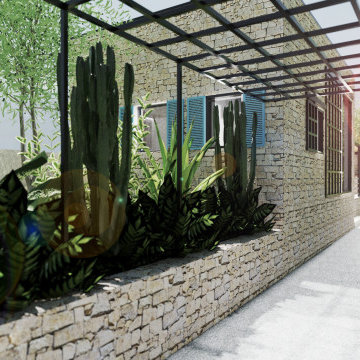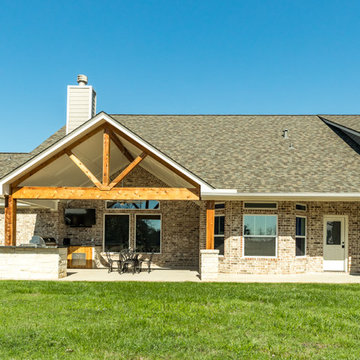Green Verandah Design Ideas with an Outdoor Kitchen
Refine by:
Budget
Sort by:Popular Today
81 - 100 of 221 photos
Item 1 of 3
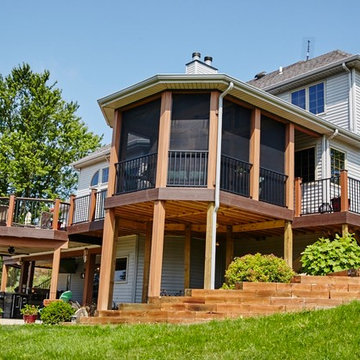
As you can see from these positively stunning and cutting edge pictures taken by a drone, this outdoor living space includes a two level deck with contours and an integrated fire pit, a screened porch, an outdoor kitchen and paver patio. In addition, a set of stairs were added to the opposite side of the deck from the screened porch to access the backyard as well as the area where the homeowners are adding an in ground pool. This new outdoor living multi-complex will also enhance poolside enjoyment.
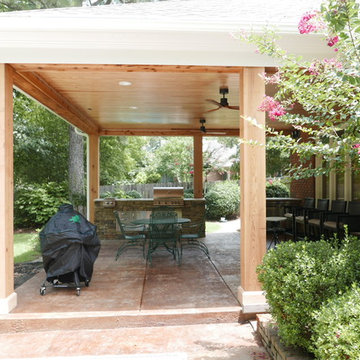
Grill, hot plate, and storage compartments with manufactured stone & Taj Majal Quartzite countertop! 10" x 10" x 10' Cypress columns, cedar trim, and pine tongue and groove ceiling! Stained & stamped concrete!
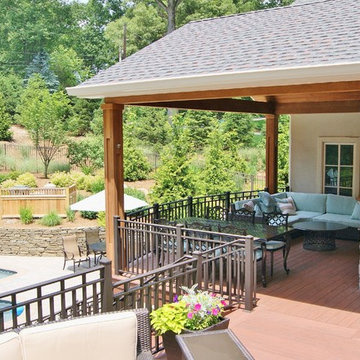
Franklin Lakes NJ. Outdoor Great room with covered structure. A granite topped wet bar under the tv on the mahogany paneled wall. This fantastic room with a tiger wood ceiling and Ipe columns has two built in heaters in the ceiling to take the chill off while watching football on a crisp fall afternoon or dining at night. In the first picture you can see the gas fire feature built into the round circular blue stone area of the deck. A perfect gathering place under the stars. This is so much more than a deck it is year round outdoor living.
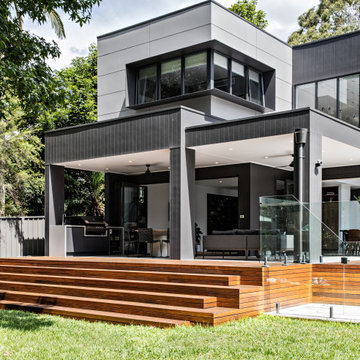
This outdoor living area is complimented by the bleacher steps which promote the continual flow from the internal open plan living spaces into the garden.
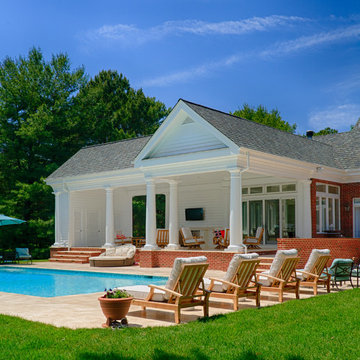
This quiet, waterfront poolside Covered Porch creates the perfect outdoor living area and retreat. Photos by Steve Buchanan Photography.
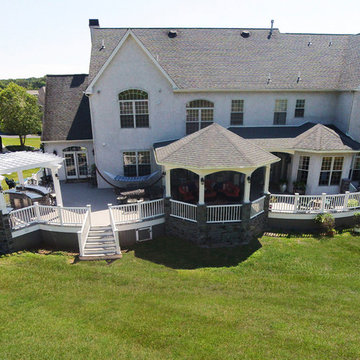
This custom deck and porch project was built using TimberTech XLM River Rock Decking and white radiance railing. The project features a one of a kind octagonal porch area along with a top of the line outdoor kitchen with a white pergola. This project also showcases ample stone work, lighting and is wired for sound through out.
Photography by: Keystone Custom Decks
Green Verandah Design Ideas with an Outdoor Kitchen
5
