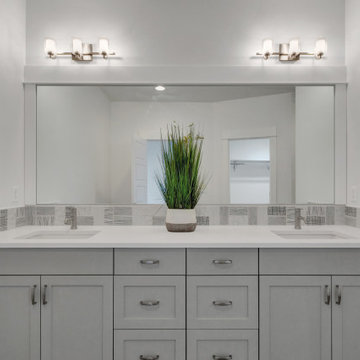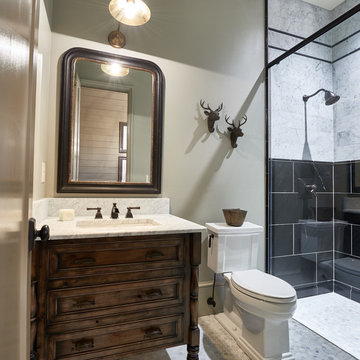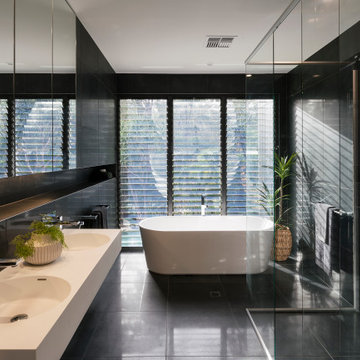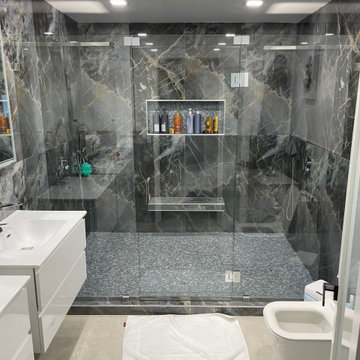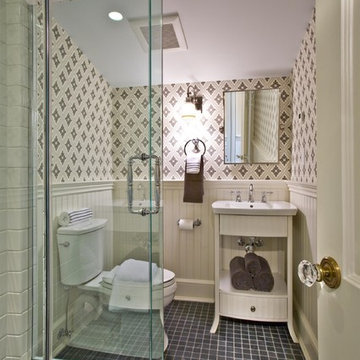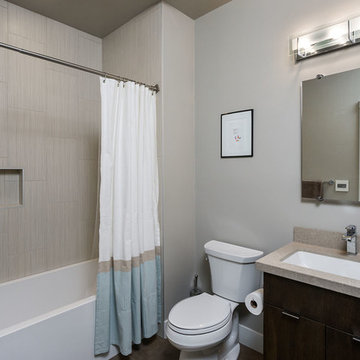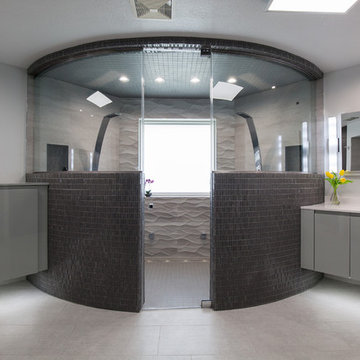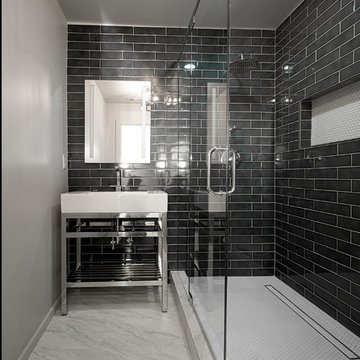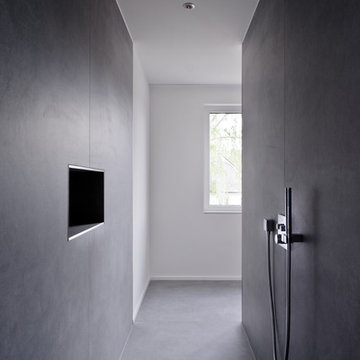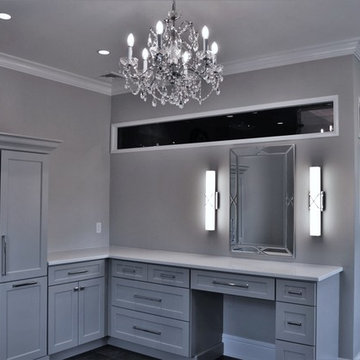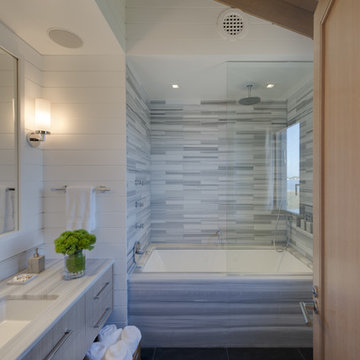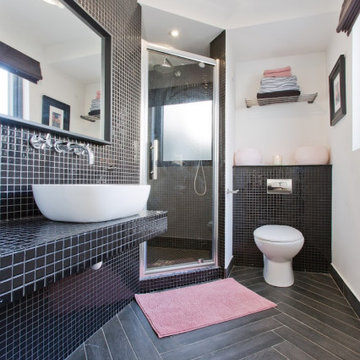Grey Bathroom Design Ideas with Black Tile
Refine by:
Budget
Sort by:Popular Today
121 - 140 of 1,466 photos
Item 1 of 3

A full view of the ensuite bathroom showing the hex tile detail, curb less shower, custom vanity and fixtures
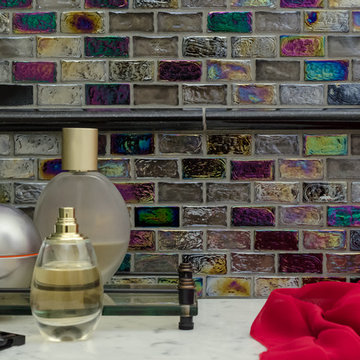
Iridescent Glass Mosaic Tile Black Blend 1x2 is face mounted on a 12 inches by 12 inches clear tape sheet for an easy installation. Each individual tile chip is 8mm thick. Iridescent glass tiles reflect the light and create a focal point, providing a great design aesthetic. This mosaic tile is suitable for swimming pool, Jacuzzi, water feature, spa, kitchen backsplash, bathroom, shower walls, and fireplace surrounds.
Photo Credits: The Rebel Idea, Inc
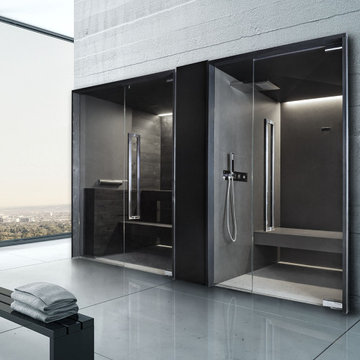
Sleek and contemporary, the Soul Collection by Starpool is designed with a dynamic range of finishes and footprints to fit any aesthetic. This steam room and sauna pair is shown in Full Soul - Walls and seating of the steam room in anthracite grey glazed stoneware with walls in waxed black fir in the sauna.
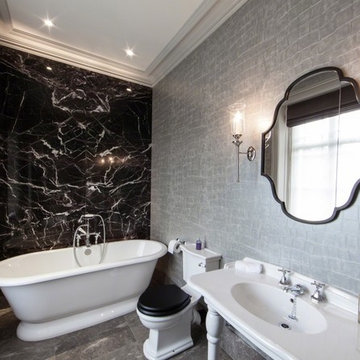
compact but well appointed guest bathroom. With book matched marble and period sanitary ware in keeping with the age of the property but with twists like mic-croc-esque wallpaper to add a little fun.
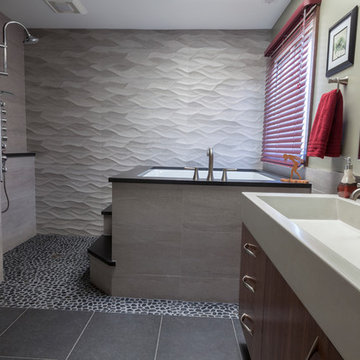
From the mis-matched cabinetry, to the floral wallpaper border, to the hot air balloon accent tiles, the former state of this master bathroom held no relationship to its laid-back bachelor owner. Inspired by his travels, his stays at luxury hotel suites and longing for zen appeal, the homeowner called in designer Rachel Peterson of Simply Baths, Inc. to help him overhaul the room. Removing walls to open up the space and adding a calming neutral grey palette left the space uninterrupted, modern and fresh. To make better use of this 9x9 bathroom, the walk-in shower and Japanese soaking tub share the same space & create the perfect opportunity for a textured, tiled accent wall. Meanwhile, the custom concrete sink offers just the right amount of industrial edge. The end result is a better compliment to the homeowner and his lifestyle & gives the term "man cave" a whole new meaning.
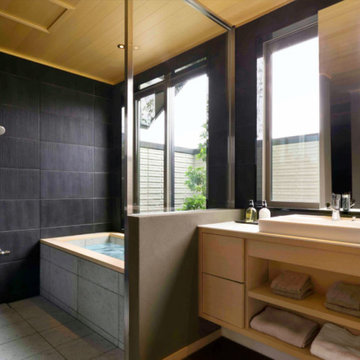
パウダールームまで続く檜貼りの天井が特徴的な、開放感に満ちたバスルーム。
浴槽は贅沢に十和田石で作り上げた和モダンな水廻り空間。
窓から差し込む光を浴びて、檜の香りに包まれながら湯舟に浸る豊かな時間を味わう。
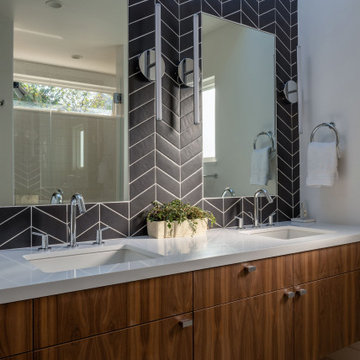
Master bathroom with floating walnut vanity and full length skylight above washing the bathroom in natural light
Grey Bathroom Design Ideas with Black Tile
7
