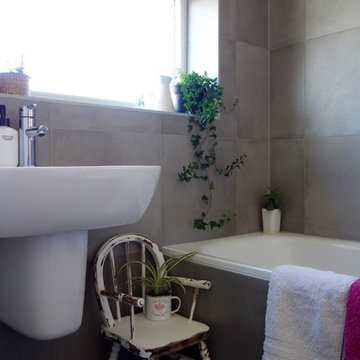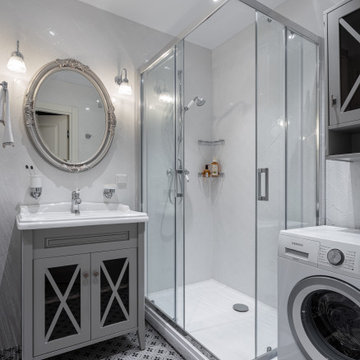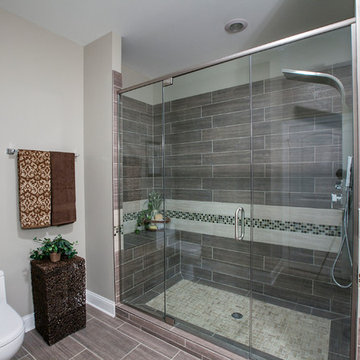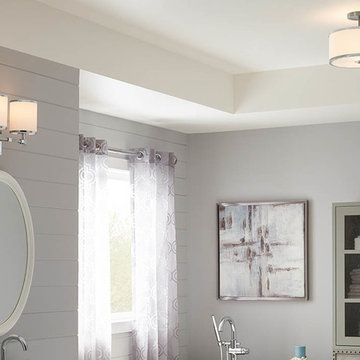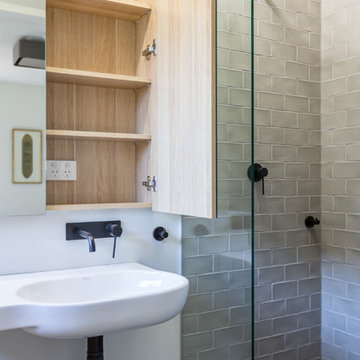Grey Bathroom Design Ideas with Glass-front Cabinets
Refine by:
Budget
Sort by:Popular Today
1 - 20 of 803 photos
Item 1 of 3

An award winning project to transform a two storey Victorian terrace house into a generous family home with the addition of both a side extension and loft conversion.
The side extension provides a light filled open plan kitchen/dining room under a glass roof and bi-folding doors gives level access to the south facing garden. A generous master bedroom with en-suite is housed in the converted loft. A fully glazed dormer provides the occupants with an abundance of daylight and uninterrupted views of the adjacent Wendell Park.
Winner of the third place prize in the New London Architecture 'Don't Move, Improve' Awards 2016
Photograph: Salt Productions
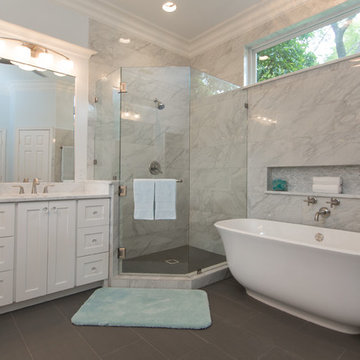
An elegant bathroom that has been transformed into a marble retreat! The attention to detail is incredible -- from the glass cabinet knobs, to the perfectly placed niche over the freestanding tub, to the electrical outlet in the drawer, this master bathroom was beautifully executed!
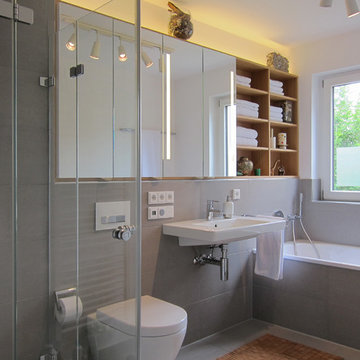
Im Bad der 4-köpfigen Familie sollte Platz für Handtücher und Schrankraum für die Toilettenartikel aller Familienmitglieder geschaffen werden. Erreicht wurde das mit einer Kombination aus Regal und Spiegelschrank, die über die gesamte Breite der Vorwand geht. Das Eichenholz des Regals macht das Bad wohnlicher und nimmt das Material des angrenzenden Bodens im Flur auf. Ein umlaufender Rahmen verbindet die beiden Teile miteinander. Für eine gleichmäßige Beleuchtung am Waschbecken sorgen mattierte Streifen in den Spiegeln mit dahinterliegender LED-Beleuchtung. Im gleichen Schrank sind außerdem Steckdosen für die elektrischen Zahnbürsten der Familie installiert. Eine weitere LED-Leuchte ist in die Deckplatte eingelassen und schafft atmosphärisches, indirektes Licht.

When Barry Miller of Simply Baths, Inc. first met with these Danbury, CT homeowners, they wanted to transform their 1950s master bathroom into a modern, luxurious space. To achieve the desired result, we eliminated a small linen closet in the hallway. Adding a mere 3 extra square feet of space allowed for a comfortable atmosphere and inspiring features. The new master bath boasts a roomy 6-by-3-foot shower stall with a dual showerhead and four body jets. A glass block window allows natural light into the space, and white pebble glass tiles accent the shower floor. Just an arm's length away, warm towels and a heated tile floor entice the homeowners.
A one-piece clear glass countertop and sink is beautifully accented by lighted candles beneath, and the iridescent black tile on one full wall with coordinating accent strips dramatically contrasts the white wall tile. The contemporary theme offers maximum comfort and functionality. Not only is the new master bath more efficient and luxurious, but visitors tell the homeowners it belongs in a resort.

Reforma integral Sube Interiorismo www.subeinteriorismo.com
Fotografía Biderbost Photo
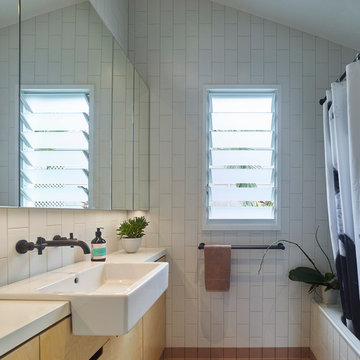
This kids bathroom is a playful bathroom with skirted tiled ceramic tiles and custom plywood cabinetry.
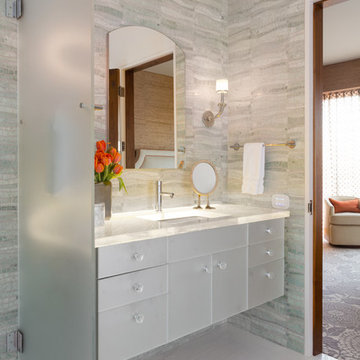
Mosaic wall tile, glass counter with LED embedded lighting. Sconces by Jonathan Browning. Cabinet faced in etched mirror.

This family bathroom holds atmosphere and warmth created using different textures, ambient and feature lighting. Not only is it beautiful space but also quite functional. The shower hand hose was made long enough for our client to clean the bath area. A glass panel contains the wet-room area and also leaves the length of the room uninterrupted.
Thomas Cleary
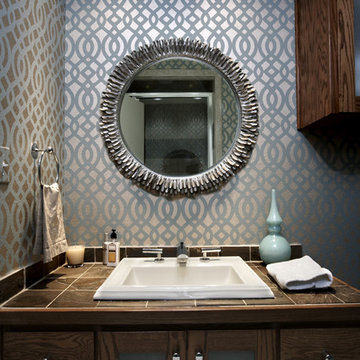
design by Pulp Design Studios | http://pulpdesignstudios.com/
photo by Kevin Dotolo | http://kevindotolo.com/
Grey Bathroom Design Ideas with Glass-front Cabinets
1



