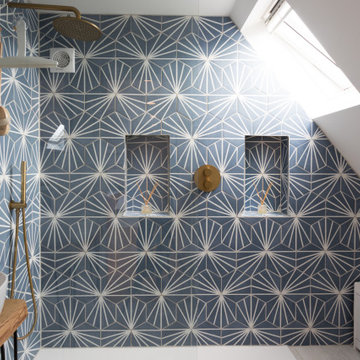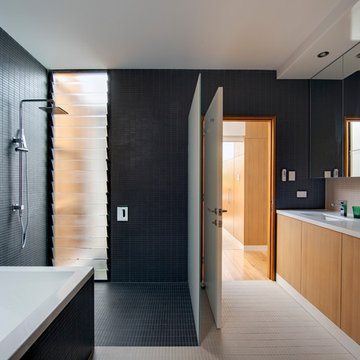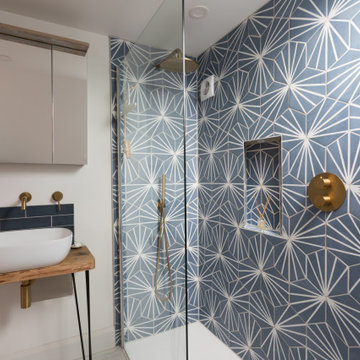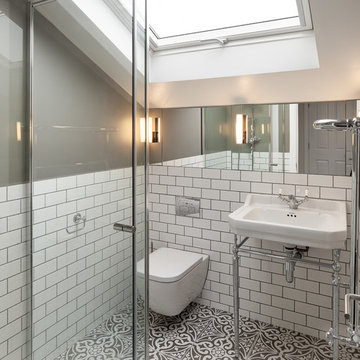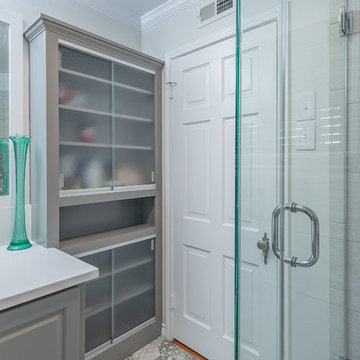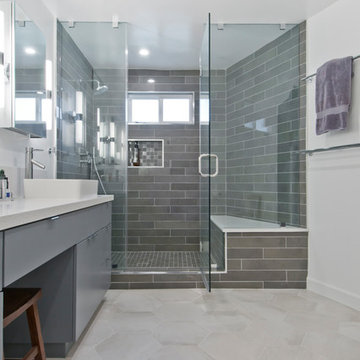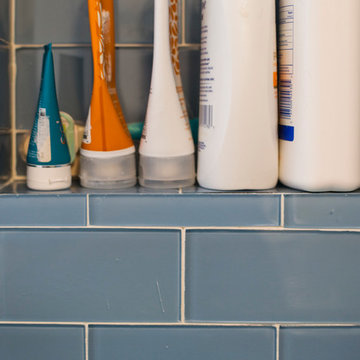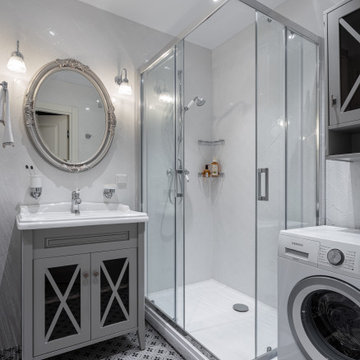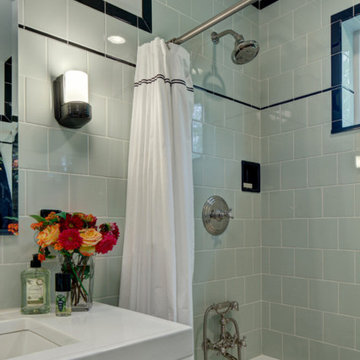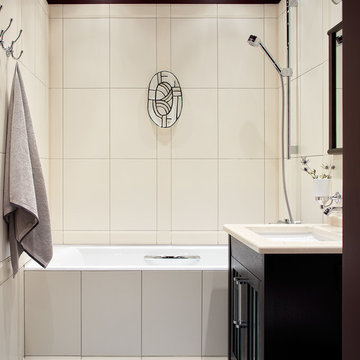Grey Bathroom Design Ideas with Glass-front Cabinets
Refine by:
Budget
Sort by:Popular Today
81 - 100 of 802 photos
Item 1 of 3
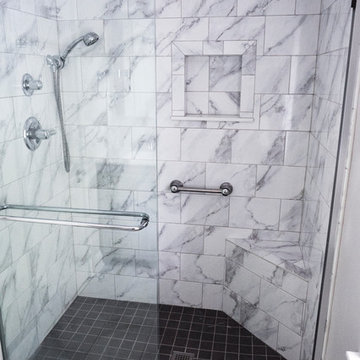
This barrier free shower is completed with a beautifully detailed shower niche, corner bench seat, chrome fixtures, sliding glass doors and floor to ceiling wall tiles.
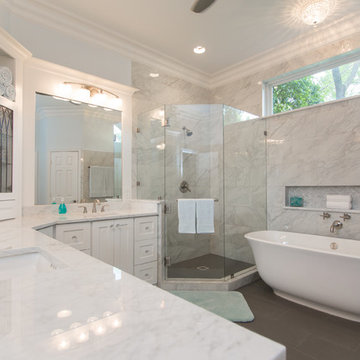
An elegant bathroom that has been transformed into a marble retreat! The attention to detail is incredible -- from the glass cabinet knobs, to the perfectly placed niche over the freestanding tub, to the electrical outlet in the drawer, this master bathroom was beautifully executed!
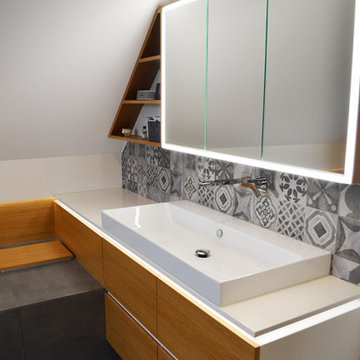
Das Familienbad im Neubau der 4-köpfigen Familie wurde an die Räumlichkeiten genau angepasst. Ein Wäscheschacht verläuft zum Hauswirtschaftsraum.
Die Beleuchtung zeiht sich entlang des Waschtischunterschrankes und der Wand mit der Holzverkleidung.
Die Verbindung zwischen Waschtisch, Badewanne und dem Einbauschrank macht alles zu einer harmonischen Einheit.
Zusätzliche Gemütlichkeit und Wärme entstehen durch die Materialkombinationen. Eine Bank neben der offenen Dusche läd zum Relaxen ein.
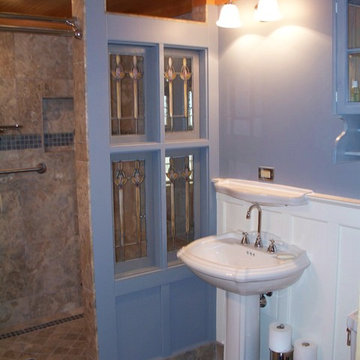
The bathroom on the main floor of the Crater Barn. It include Board and Batton wall, salvaged glass, travertine marble walk-in shower and travertine flooring.
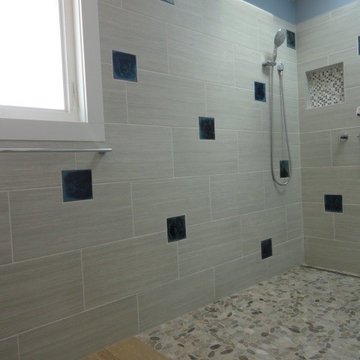
The custom made vessels and the accent tiles were the inspiration for this bathroom. These pieces were custom made by the artist, Samuel L. Hoffman, a potter, based on our specifications, color and inspiration. The detail on the front of the vessels represents the perfect wave to be out in the ocean surfing! My client wanted an ocean/sea feel for his master bathroom and blue was his color of choice. The crystals in the accent tiles, makes the perfect representation of the deep sea with a beautiful perfect dark blue to match the outside of the vessels. The rest of the materials were carefully chosen to help bring the sea feel to it - the rocks, the wood planks and the "sea salt" wall tile. Each accent tile was specifically placed to balance the bathroom. The sink wall was carefully tailored - we remove some of the white liners and inserted glass blue liners strategically to bring the blue to the wall without taking over the vessels. The shower has a trench drain and is curbless to allow for a clean smooth shower floor. Bathroom has all the contemporary amenities my client was looking for!
Designed by: Olga Sacasa, CKD
Interior designer
Vessels & accent tiles custom made by:
Samuel L. Hoffman Pottery
Construction done by: Jeffrey V. Silva of Silva Bros Construction
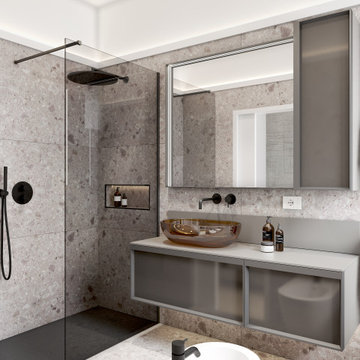
Progetto piccolo bagno compatto con rivestimento in gres porcellanato effetto ceppo di gre.
Mobile bagno sospeso con lavabo in appoggio e rubinetteria nera a parete.
Doccia walk-in con nicchia incassata.
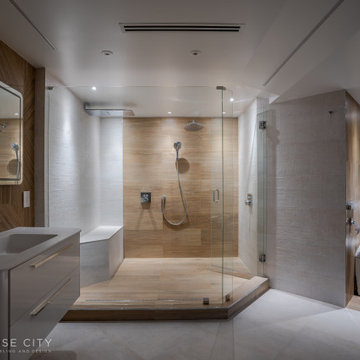
We design 3 different light scenarios for this bathroom . This one is “ Intimate “ design to relax you. Sit on the bench , take waterfall shower and come down ......
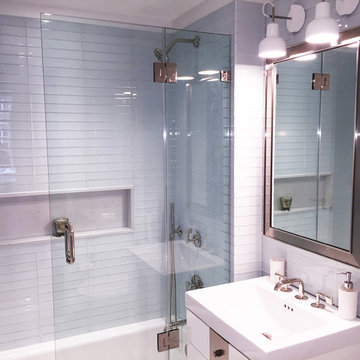
212 Warren St , Manhattan, This beautiful splash screen is design with one stationary panel and one swing door, to accommodate easier assess to water controllers and cleaning. Hardware used for this project is polished Nickle , it is mouthed on the glass tiles. This bath screen is fully customized to fit the space.
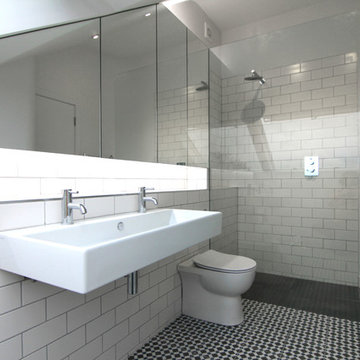
Loft extension provides new and improved master bedroom facilities.
The scheme comprises a contemporary loft extension to a semi-detached Victorian townhouse which accommodates a generous master bedroom with en-suite. A fully glazed rear facing dormer provides the occupants with an abundance of daylight and elevated views of the London cityscape.
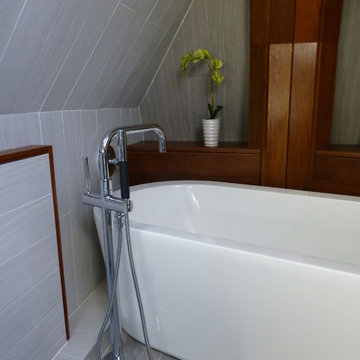
Client's choice to eliminate the glass enclosure was mitigated by lineal trench drain and floor heating.
Grey Bathroom Design Ideas with Glass-front Cabinets
5


