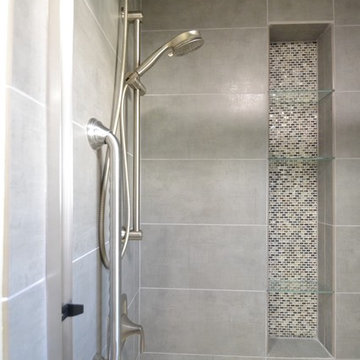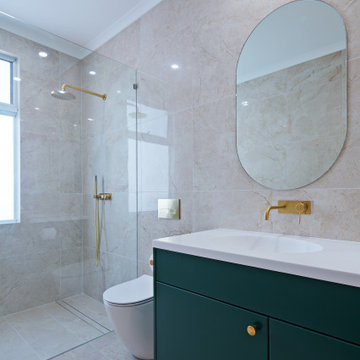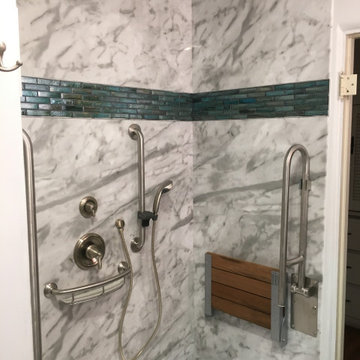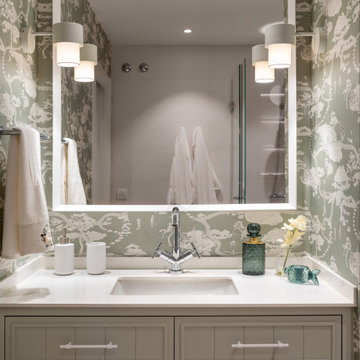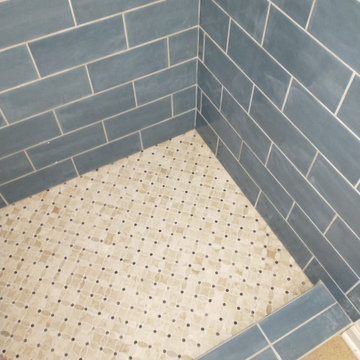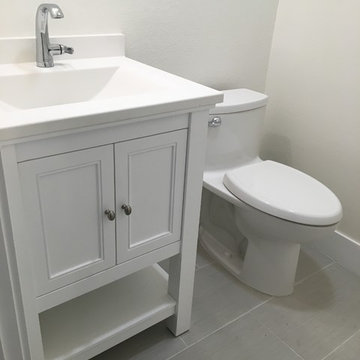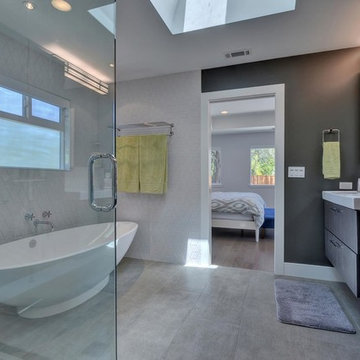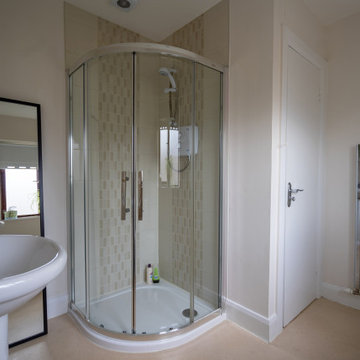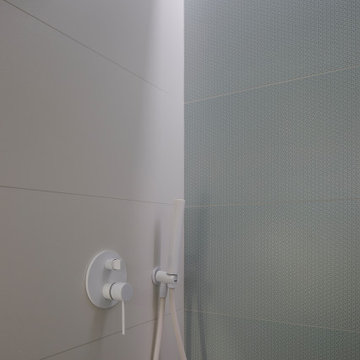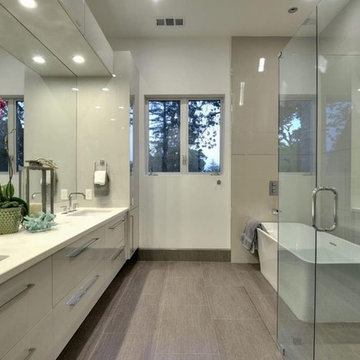Grey Bathroom Design Ideas with Laminate Floors
Refine by:
Budget
Sort by:Popular Today
81 - 100 of 703 photos
Item 1 of 3
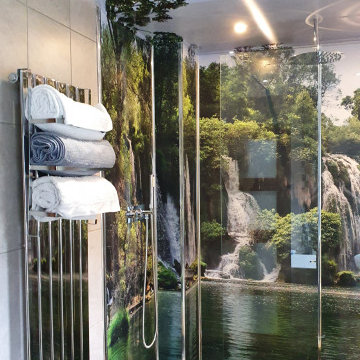
Full digitally Printed waterfall Wet room. Including new tray and Altro R11 anti slip flooring. 10mm Digitally printed and laminated panels into interior and exterior trims. Ceiling graphics all fully aqua sealed for steam. Aluminium checker plate walk through and 1200mm toughened glass splash screen.
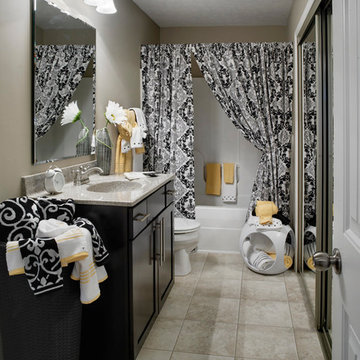
Jagoe Homes, Inc. Project: The Village at Heartland, Woodlark Home. Location: Owensboro, Kentucky. Elevation: A. Site Number: TVHL 402.

Like many other homeowners, the Moore’s were looking to remove their non used soaker tub and optimize their bathroom to better suit their needs. We achieved this for them be removing the tub and increasing their vanity wall area with a tall matching linen cabinet for storage. This still left a nice space for Mr. to have his sitting area, which was important to him. Their bathroom prior to remodeling had a small and enclosed fiberglass shower stall with the toilet in front. We relocated the toilet, where a linen closet used to be, and made its own room for it. Also, we increased the depth of the shower and made it tile to give them a more spacious space with a half wall and glass hinged door.
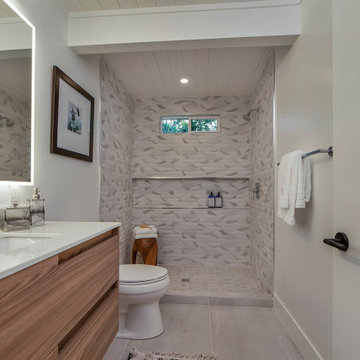
Enter through the private gate to the Zen like front garden of this expansive and newly updated Eichler and be ready for a treat. The home boasts an open floor plan with multiple entertaining spaces both inside and out that embraces the modern California lifestyle. Enjoy a casual meal around the new kitchen Caesarstone island or have a dinner party al fresco outside the chic living room. The spacious 1831 sq. foot home has a flexible floorplan with 4 bedrooms, 2 bathrooms.
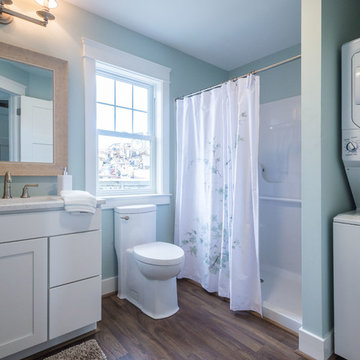
Senior Cottage
The Senior Cottage was a community project for the Frederick County Housing Trust along with Frederick County Building Industry Association. Students from Frederick County Public Schools Career and Technology Center constructed this cottage to create awareness for the need for skilled trades and showcase the cottage as an option for senior housing. We were honored to be a part of the team and lend my skill as a designer to this project.
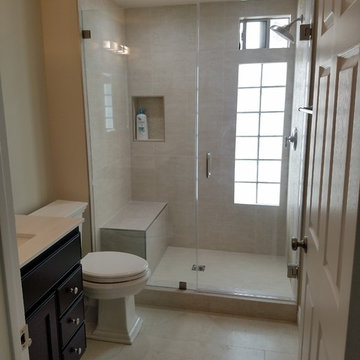
Popular Bathroom did all the following in the Encino Bathroom: Alcove Shower, Bathroom Vanity, Beige Walls, Built-in Shower Bench, Custom-made Sink, Dark Wood Vanity, Glass shower enclosure, Handmade Sink, Laminate Flooring, LED vanity light, Overmount Sink, Shower Seating Bench, Single Bathroom Vanity, Spanish tile, Vanity lighting wood, and Bathroom Vanity wood.
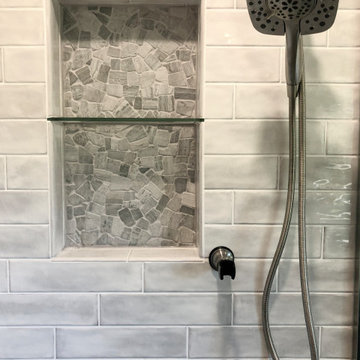
The master bath and guest bath were also remodeled in this project. This textured grey subway tile was used in both. The guest bath features a tub-shower combination with a glass side-panel to help give the room a bigger, more open feel than the wall that was originally there. The master shower features sliding glass doors and a fold down seat, as well as trendy black shiplap. All and all, both bathroom remodels added an element of luxury and relaxation to the home.
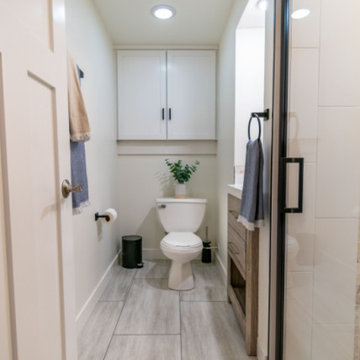
A basement bathroom remodel turned dingy to light and bright spa! This was a quick and easy bathroom flip done so on a budget.
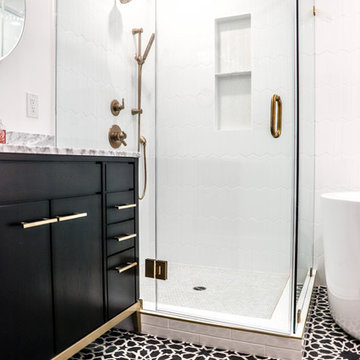
Los Angeles, CA - Complete Bathroom Remodel
Installation of floor, shower and backsplash tile, vanity and all plumbing and electrical requirements per the project.
Grey Bathroom Design Ideas with Laminate Floors
5


