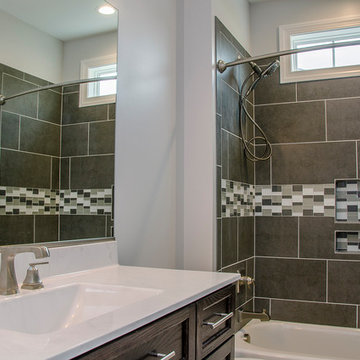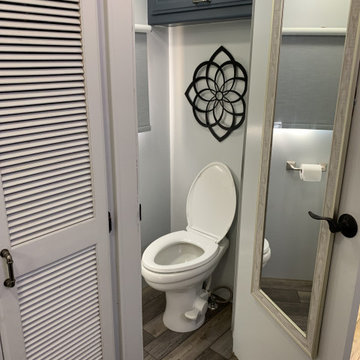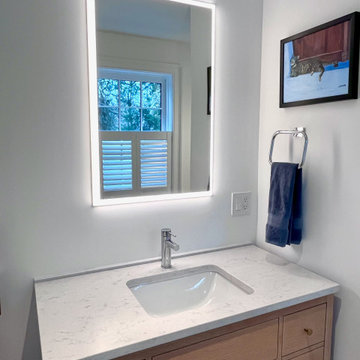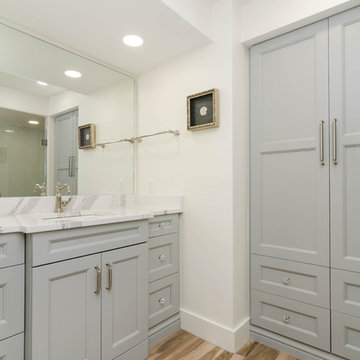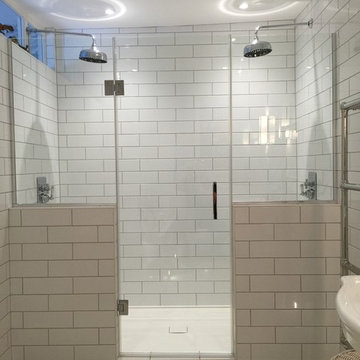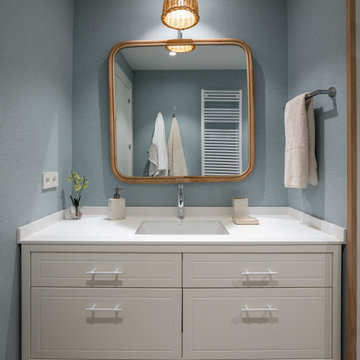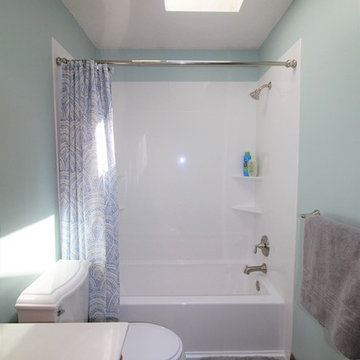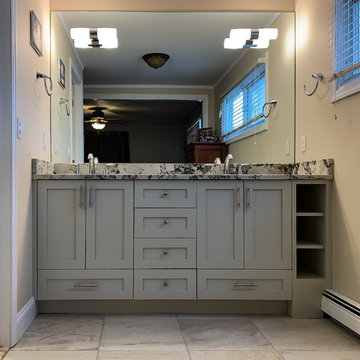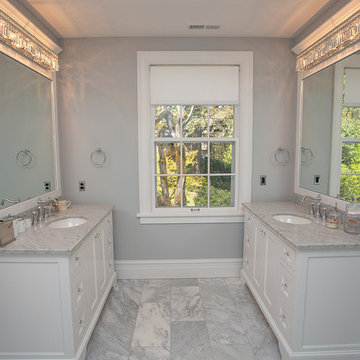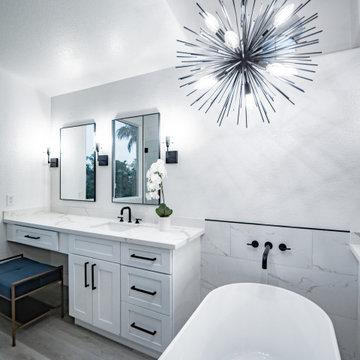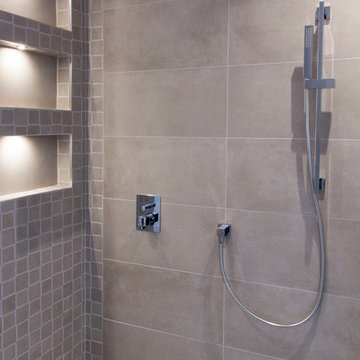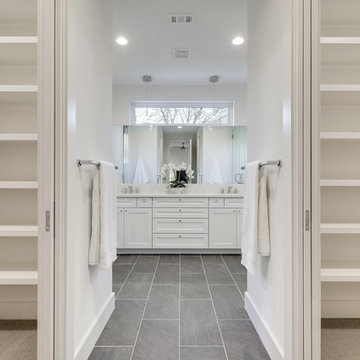Grey Bathroom Design Ideas with Laminate Floors
Refine by:
Budget
Sort by:Popular Today
121 - 140 of 703 photos
Item 1 of 3
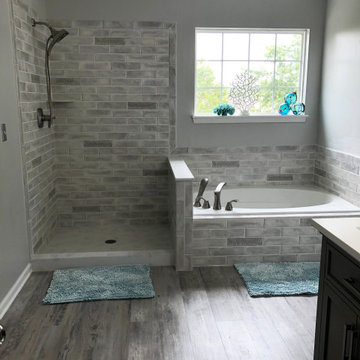
This simple, yet luxurious master bath remodel is just the touch this house needed! Grey subway tile lines the shower and tub walls and is accented with a few subtle grey and teal dotted tiles for a fun pop of color. All and all this bathroom remodel was a breath of fresh air to this home
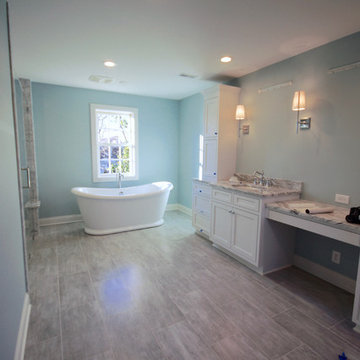
This master bathroom highlights bright color and clean lines. A stand alone tub is the focal point of the space. White Carrara marble lines the counter top to match the grey floor tiling for a fresh look. Custom cabinetry allows for plenty of storage around the his and hers style sinks.
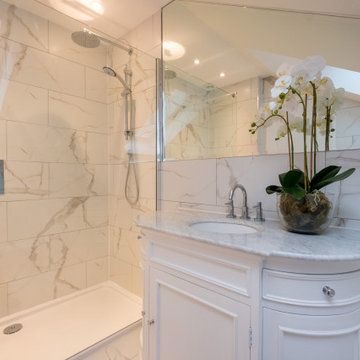
Isle of Wight interior designers, Hampton style, coastal property full refurbishment project.
www.wooldridgeinteriors.co.uk
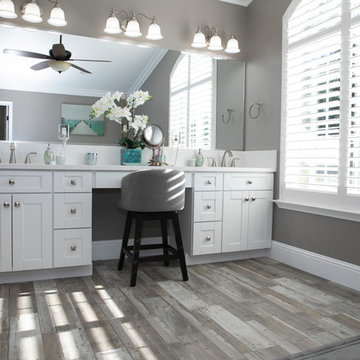
Custom white vanity with shaker doors, soft-close hinges and glides, double sinks and a make-up vanity.
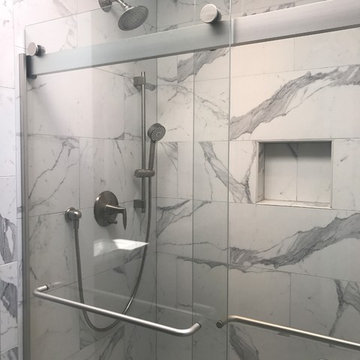
Clean, crisp and fresh master bathroom includes all brushed nickel Kohler fixtures, clean white sinks, shower base and toilet.
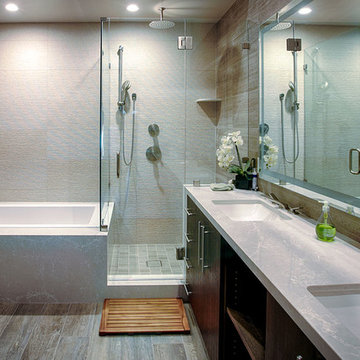
This bathroom was redone to accommodate both the bath and shower. The marble countertops mirror the kitchen design.
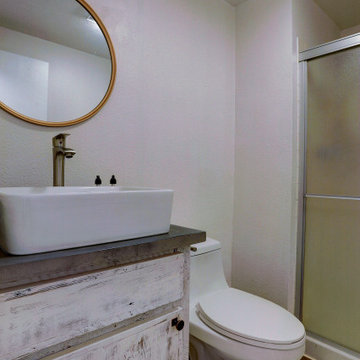
This economical bathroom renovation was done by refacing the existing bathroom cabinets in barn wood and creating a custom granite-like vanity top with epoxy . The granite company that installed the granite counters in the kitchen exclaimed repeatedly during their installation how amazing both vanities in the bathroom were!
Grey Bathroom Design Ideas with Laminate Floors
7


