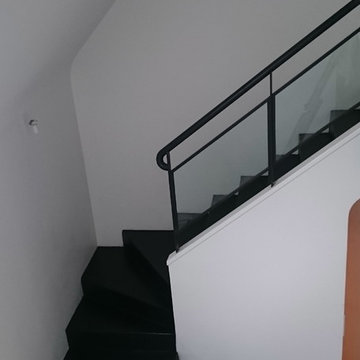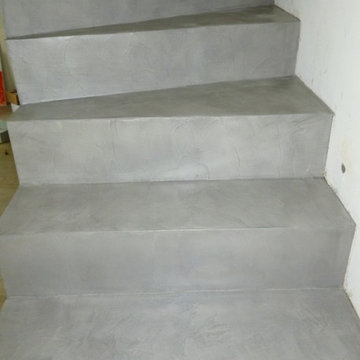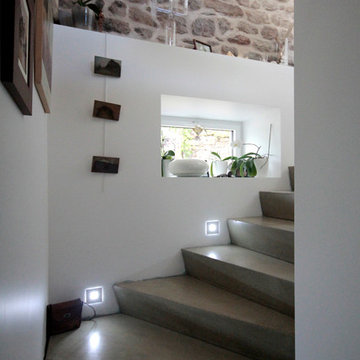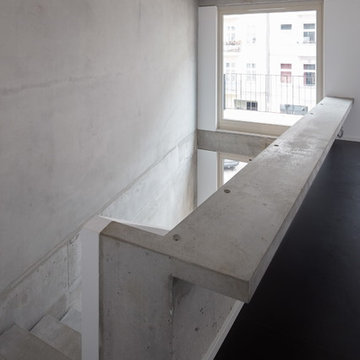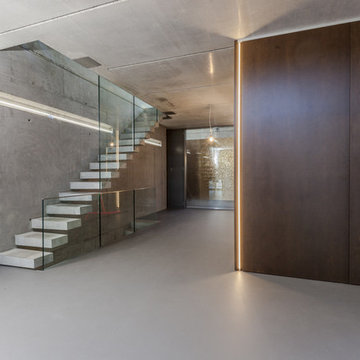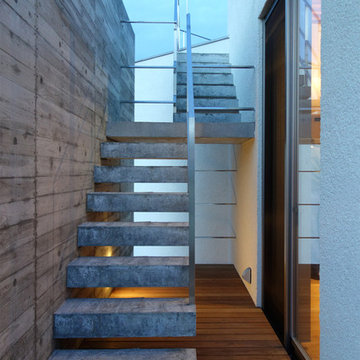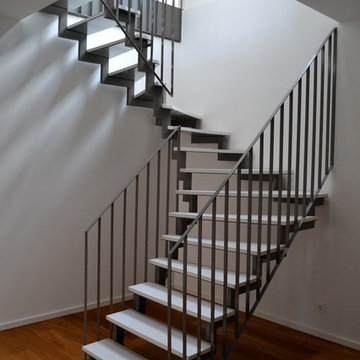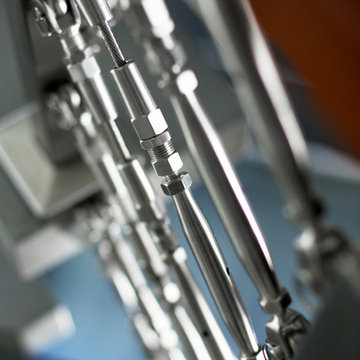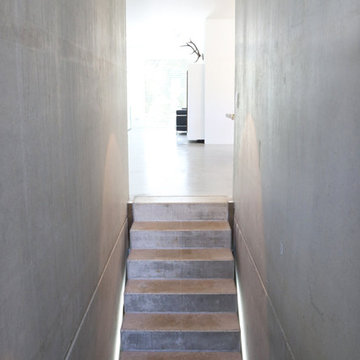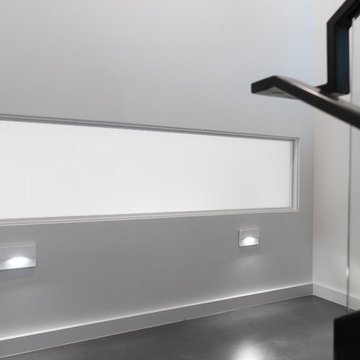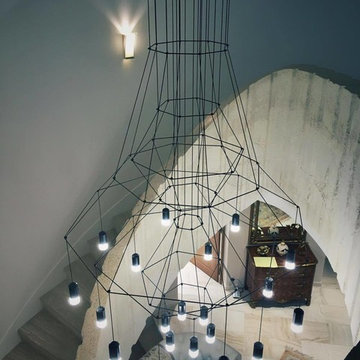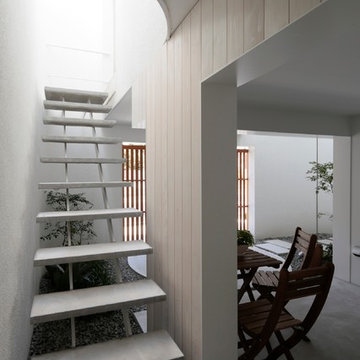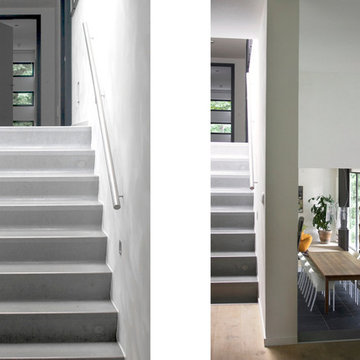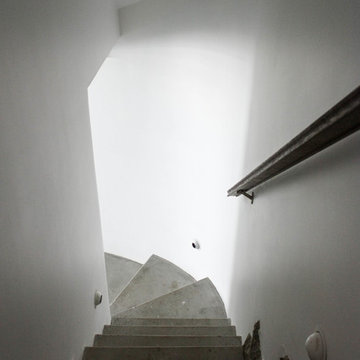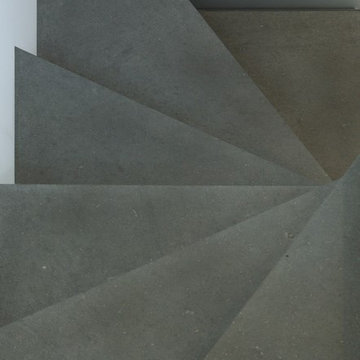Grey Concrete Staircase Design Ideas
Refine by:
Budget
Sort by:Popular Today
201 - 220 of 324 photos
Item 1 of 3
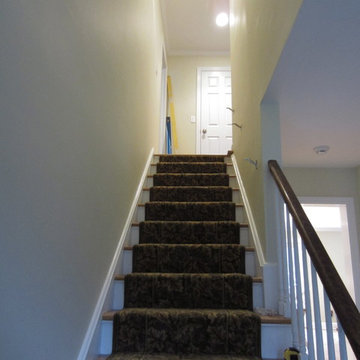
Addition off the rear of the home. New kitchen, dining room and living room, master suite on the second floor, new bedroom second floor, etc.
* New custom kitchen cabinets with granite countertops and fresh appliances.
* New backsplash with design over the oven area.
* New master bathroom with marble flooring, countertops and jacuzzi tub.
* Custom vanity in both the hallway and master bathroom.
* New floors throughout the home.
* New trim throughout.
* Windows and siding.
* Handicap access around the side of the home.
* New paint throughout interior and exterior.
* And more ....
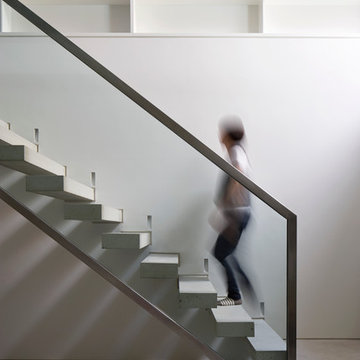
Cantilevering concrete tread staircase with structural glass balustrade, stainless steel handrail and glass floor above.
Photography: James Brittain

【階段下スペースを収納+αで上手く活用した家 】
階段下のスペース。使いようが中々無いスペースで、収納とするにも、半端に奥行きが有りすぎて意外と使いづらい。でも、全く使わないにはもったいない。そこで、収納+アルファで階段下を上手に使ったアイデア事例を紹介します!
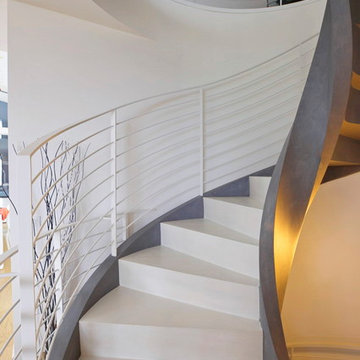
Fornitura e progettazione: Sistemawood www.sisthemawood.com
Fotografo: Matteo Rinaldi
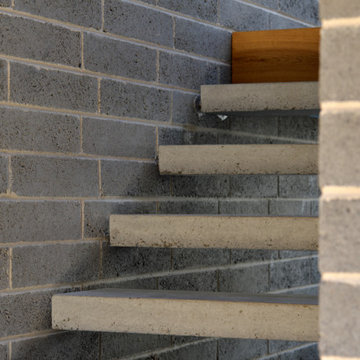
Concrete and timber come together in this project to create a textural, tactile space that is inviting and functional.
Photos: Marcus Clinton
Grey Concrete Staircase Design Ideas
11
