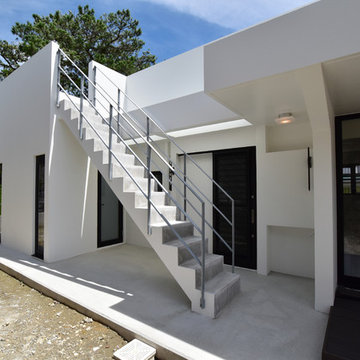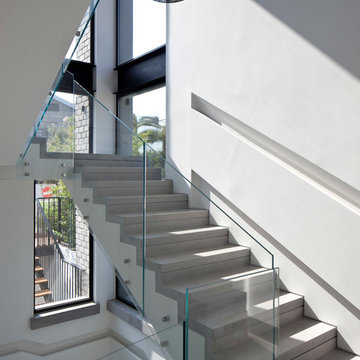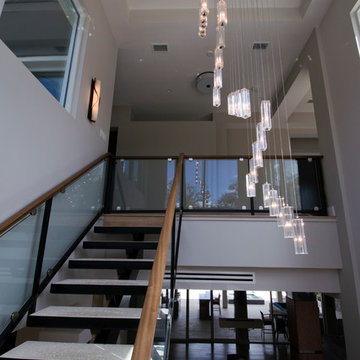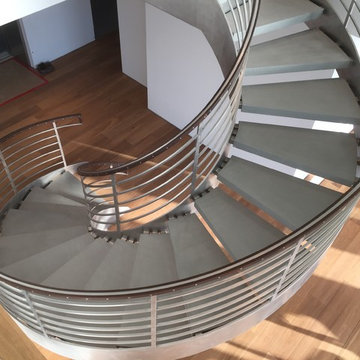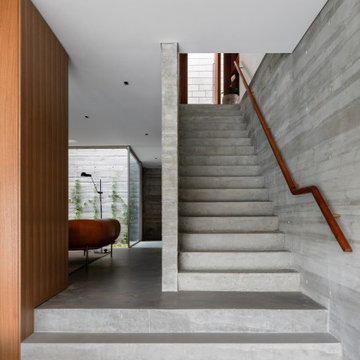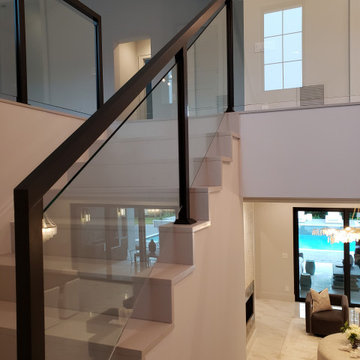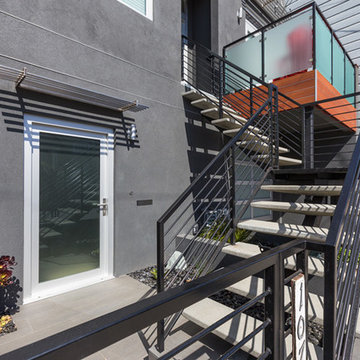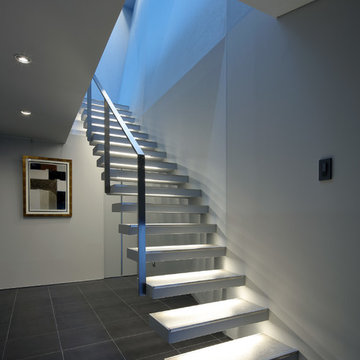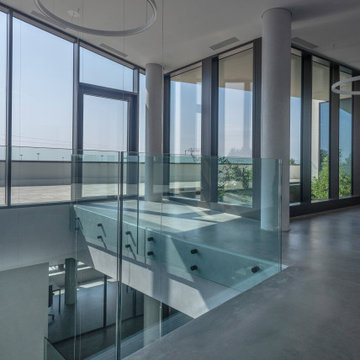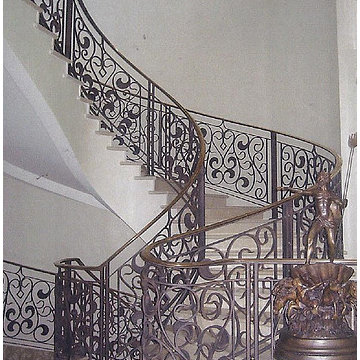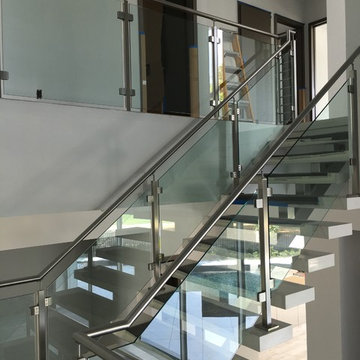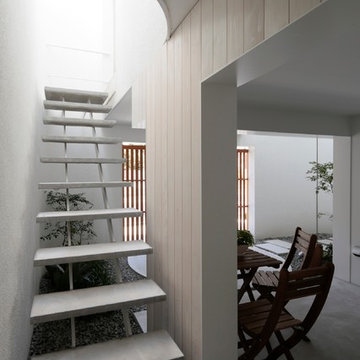Grey Concrete Staircase Design Ideas
Refine by:
Budget
Sort by:Popular Today
81 - 100 of 323 photos
Item 1 of 3
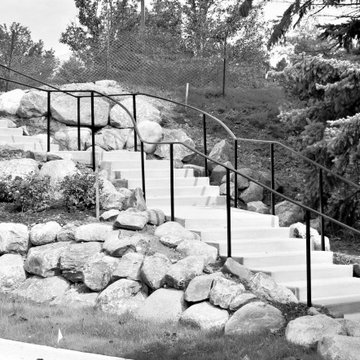
Classic wrought iron stair railing makes this landscape pathway a pleasure to use.
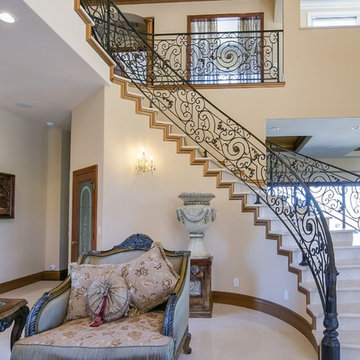
Impluvium Architecture
Location: San Ramon, CA, USA
This project was a direct referral from a friend. I was the Architect and helped coordinate with various sub-contractors. I also co-designed the project with various consultants including Interior and Landscape Design
Almost always, and in this case, I do my best to draw out the creativity of my clients, even when they think that they are not creative. This house is a perfect example of that with much of the client's vision and culture infused into the house.
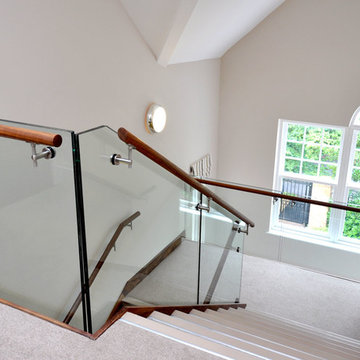
Four flights of pre-cast concrete staircases that have had the inner and outer strings clad in walnut. The handrail and apron boards are also walnut. The handrails are on both sides of the stairs and around the landings. The balustrade is toughened and laminated glass attached to the strings and aprons with stainless steel fittings. The gallery matches the stair design including apron boards.
Photo Credit: Kevala Stairs
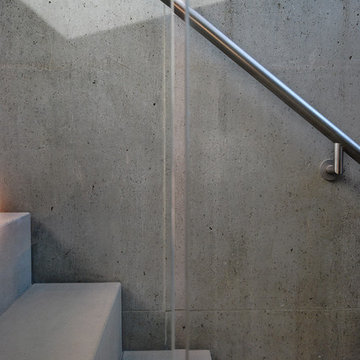
Precast concrete stair against fairfaced concrete wall with stainless balustrade and glass side panels.
Photography: Lyndon Douglas
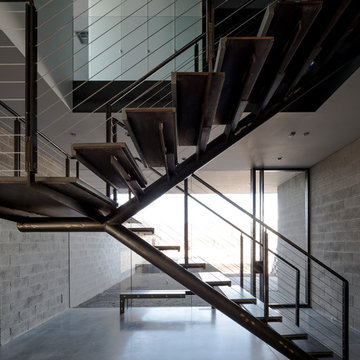
In order to preserve the openness from the living room through the entry and to the garden, the stair needed to be as transparent as possible. The stair was crafted as a steel stair with minimal supports only at the top and bottom of the "Y" shaped single stringer. Custom concrete treads float on the steel supports.
Winquist Photography, Matt Winquist
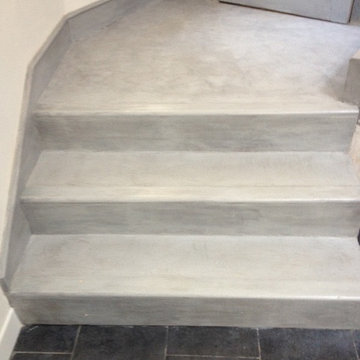
PHOTO APRES RENOVATION :
L'escalier est complètement transformé et s'accorde à merveille avec le reste de la rénovation de cette maison de 300 m² en mêlant l'ancien et le contemporain.
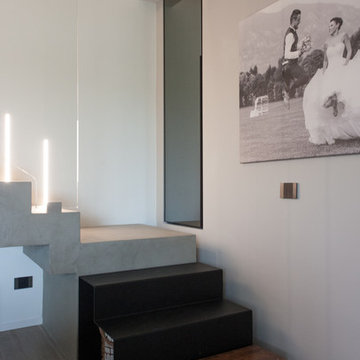
Scala assemblata con tre differenti matericità: legno, metallo crudo verniciato trasparente e resina a rivestimento della scala in calcestruzzo armato.
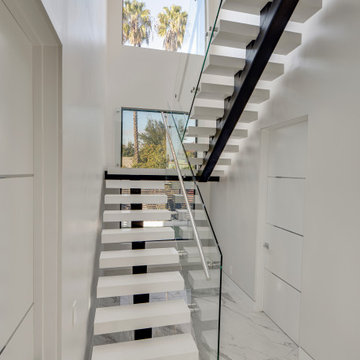
Custom built floating staircase leading up to the home theater. Part of a new construction project in Studio City CA.
Grey Concrete Staircase Design Ideas
5
