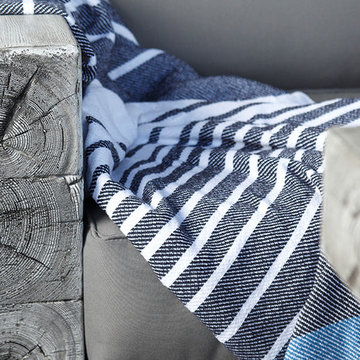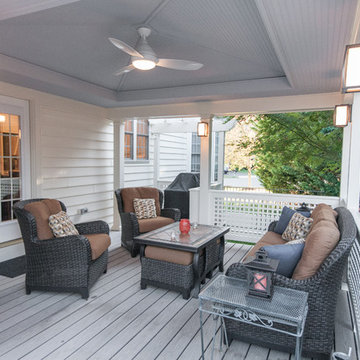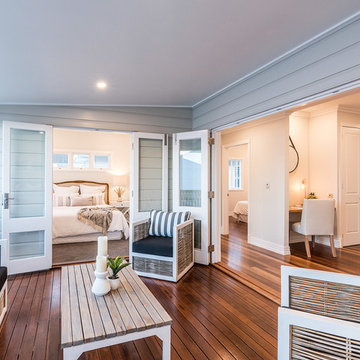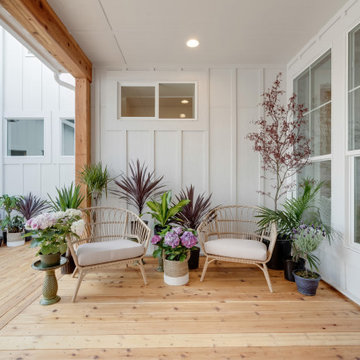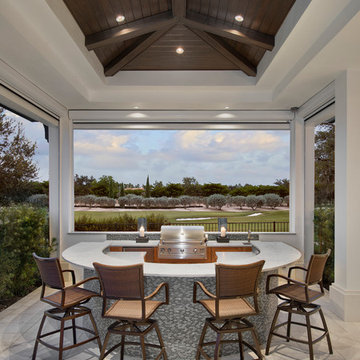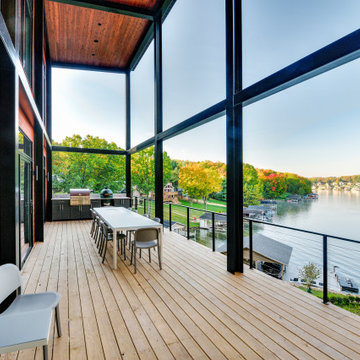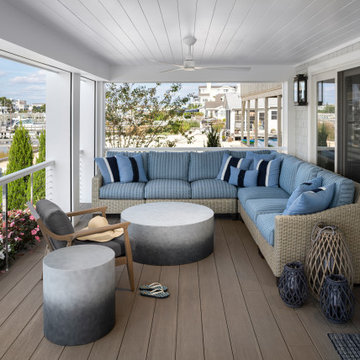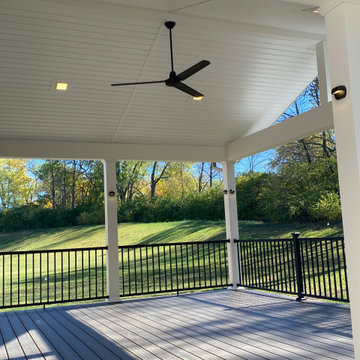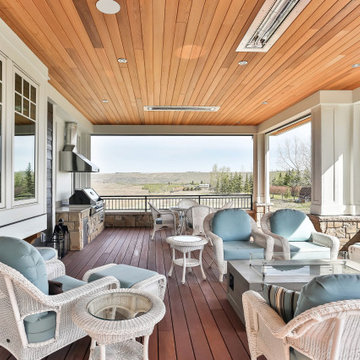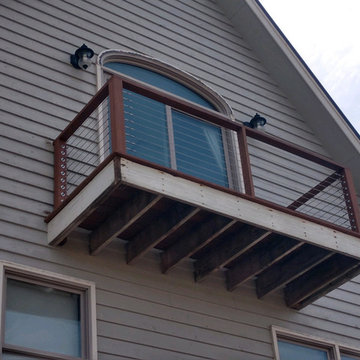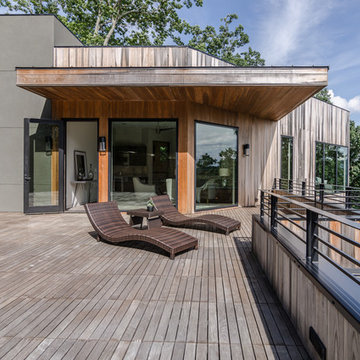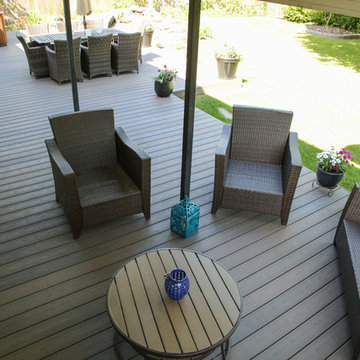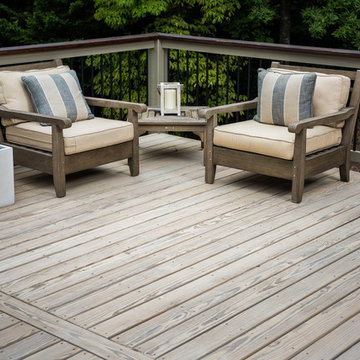Grey Deck Design Ideas with a Roof Extension
Refine by:
Budget
Sort by:Popular Today
161 - 180 of 992 photos
Item 1 of 3
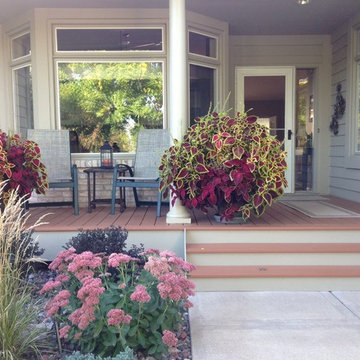
Front porch entrance for a town home subdivision with covenants restricting colors and finishes. Able to use Azek decking to integrate a maintenance free finish for these snowbirds who enjoy being near their grandchildren in the summer.
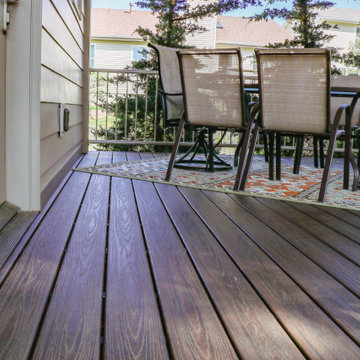
A Covered Trex Composite Deck with Universal Motions Retractable Privacy Screens. Custom made railing, provided by the customer, and a unique mid-century fireplace to tie it together. The ceiling is finished with cedar tongue and groove and the project is topped with a metal standing seam roof. The project also includes Infratech header mounted heaters.

Louisa, San Clemente Coastal Modern Architecture
The brief for this modern coastal home was to create a place where the clients and their children and their families could gather to enjoy all the beauty of living in Southern California. Maximizing the lot was key to unlocking the potential of this property so the decision was made to excavate the entire property to allow natural light and ventilation to circulate through the lower level of the home.
A courtyard with a green wall and olive tree act as the lung for the building as the coastal breeze brings fresh air in and circulates out the old through the courtyard.
The concept for the home was to be living on a deck, so the large expanse of glass doors fold away to allow a seamless connection between the indoor and outdoors and feeling of being out on the deck is felt on the interior. A huge cantilevered beam in the roof allows for corner to completely disappear as the home looks to a beautiful ocean view and Dana Point harbor in the distance. All of the spaces throughout the home have a connection to the outdoors and this creates a light, bright and healthy environment.
Passive design principles were employed to ensure the building is as energy efficient as possible. Solar panels keep the building off the grid and and deep overhangs help in reducing the solar heat gains of the building. Ultimately this home has become a place that the families can all enjoy together as the grand kids create those memories of spending time at the beach.
Images and Video by Aandid Media.
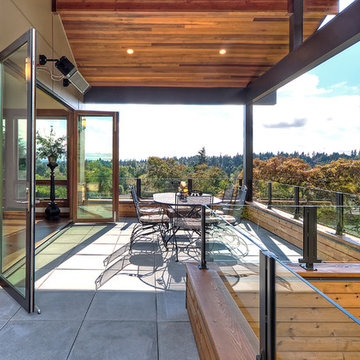
Architect: Grouparchitect
Contractor: Lochwood Lozier Custom Construction
Photography: Michael Walmsley
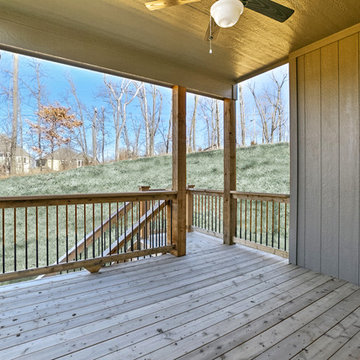
Rear deck of the Augusta with Den at Cider Mill Ridge at the National.
Photography by Brandon Bamesberger
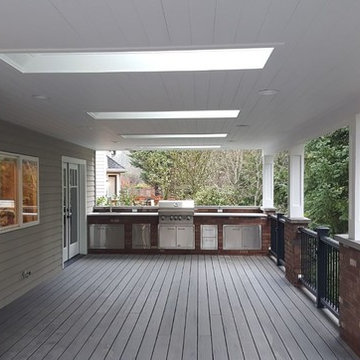
Good view of the cooking area, with light ceiling and skylights, brick fascia matches the existing front of home and the new trex composite decking
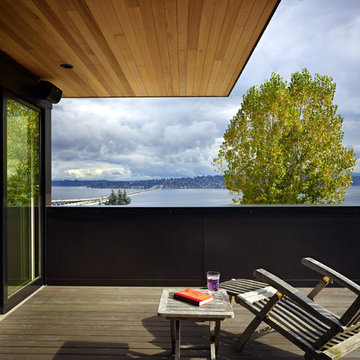
The roof deck of the Cycle House by chadbourne + doss architects includes a cantilevered roof that provides covered space for outdoor lounging.
photo by Benjamin Benschneider
Grey Deck Design Ideas with a Roof Extension
9
