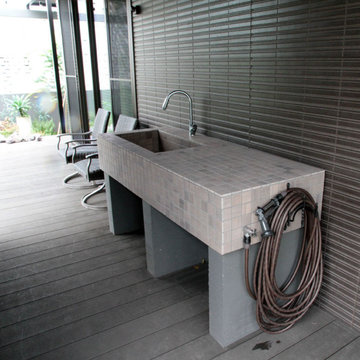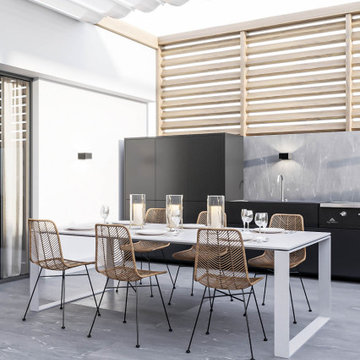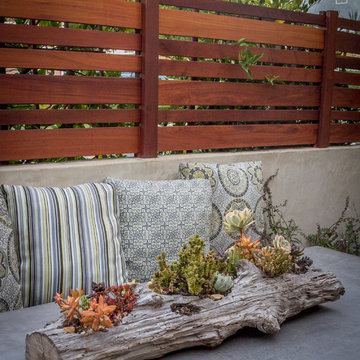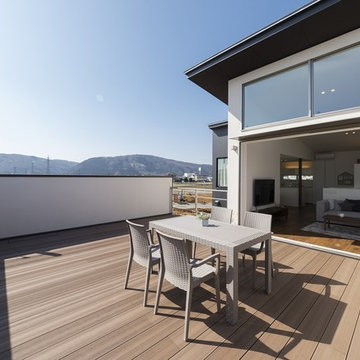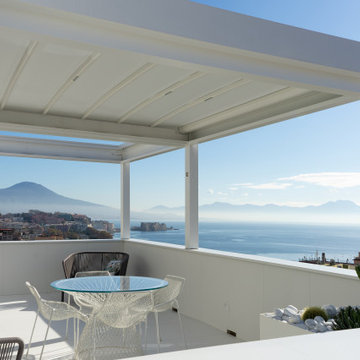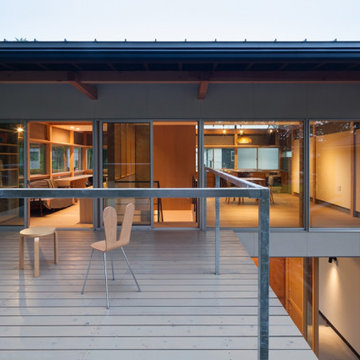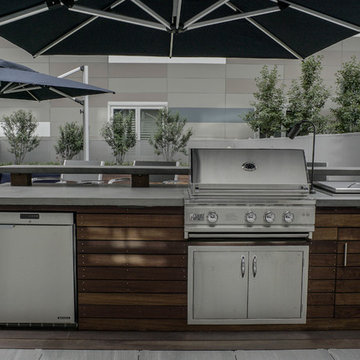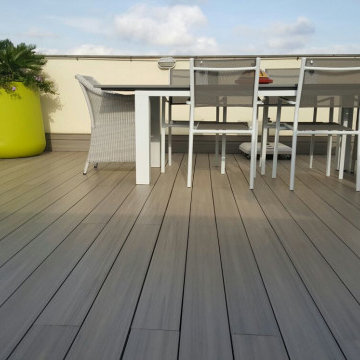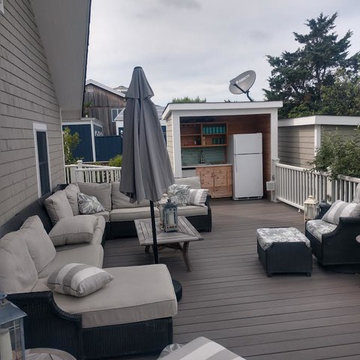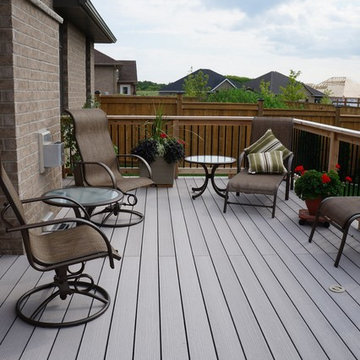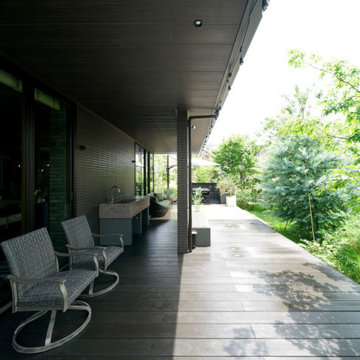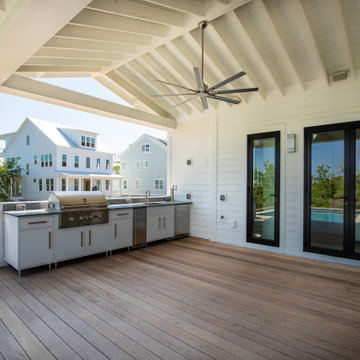Grey Deck Design Ideas with an Outdoor Kitchen
Refine by:
Budget
Sort by:Popular Today
141 - 160 of 353 photos
Item 1 of 3
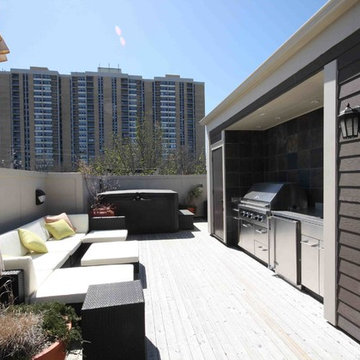
This old home in Halifax was totally rebuilt with a new basement moved back 8 feet off the sidewalk all the latest technology with a roof deck to boot.
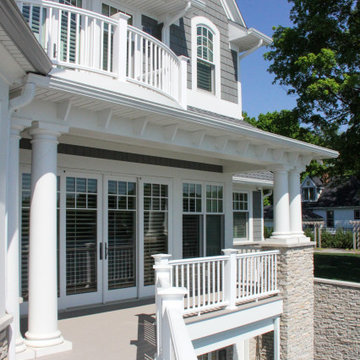
Large wraparound deck on the second level. Balconies and deck off the bedrooms on the third level. Outdoor Kitchen. Products: James Hardie HardieShingle siding; Buechel Fon Du Lac stone; Azek Premier deck rail; Azek deck; Marvin windows and patio doors; Wolf OG36 Gas Grill; Sub-Zero refrigerator; Permacast columns.
Design by Lorraine Bruce of Lorraine Bruce Design; Architectural Design by Helman Sechrist Architecture; General Contracting by Martin Bros. Contracting, Inc.; Photos by Marie Kinney. Images are the property of Martin Bros. Contracting, Inc. and may not be used without written permission.
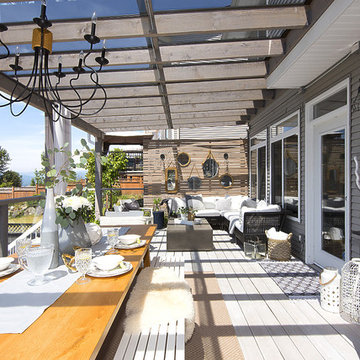
this client loves to entertain and they had a dream of making there deck into an outdoor kitchen lounge and dinning room space, with the help of Marie Joy Designs we were about to design and build this stunning home getaway complete with outdoor drapery, full kitchen, heat and much more
staged by Marie joy designs and shot by Blurred Media
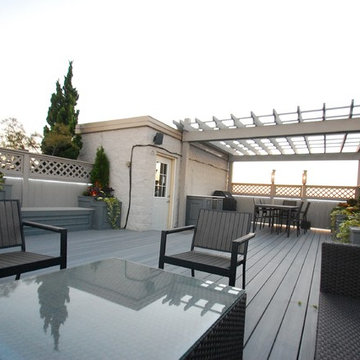
This elegant rooftop deck, made out of Fibron composite decking in "castle grey," provides a breathtaking view of Chicago. The dining area is marked by a pergola and custom lattice privacy screens, and a built-in sound system is great for parties. The LED accent lights add to the ambiance, and there is plenty of outdoor furniture. Planters, made out of composite Azek trim boards, give pops of color to the space.
Photo by Barbara Rudolf
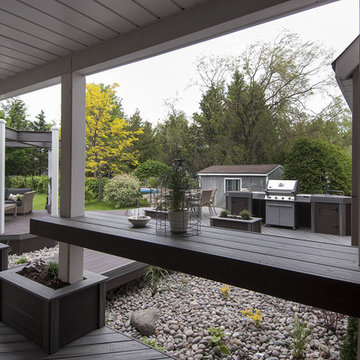
A welcoming family space with cool bridge features, outdoor dining, and a welcoming lounge zone. Designed and built by Paul Lafrance Design.
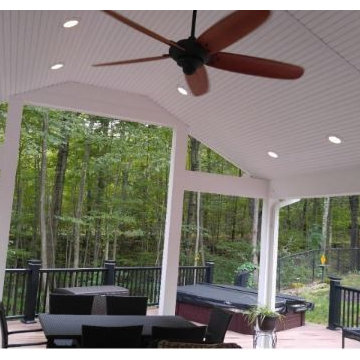
Deck and deck design in Douglas MA. with outdoor kitchen. CORE designed and completed this project. The project consists of Timbertech Antique Palm decking and Radiance railings with light post caps around the entire deck and finished with installing a hot tub.
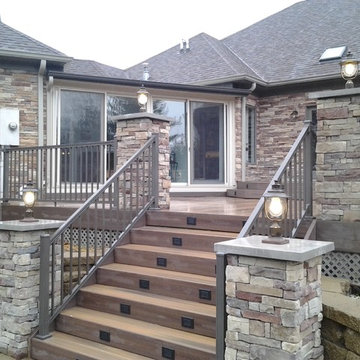
Fiberon decking, Twin Eagles grill center, low voltage and accent lighting, floating tables and pit group seating around firepit by DHM Remodeling
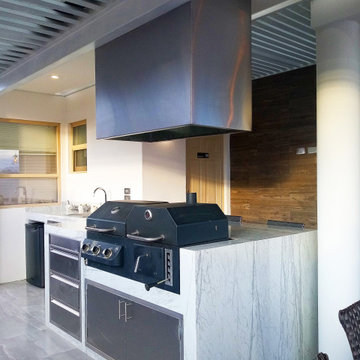
Patio/Terraza multi-funcional para una casa habitación en uno de los fraccionamientos con mayor desarrollo en la ciudad de Chihuahua.
Este proyecto se diseño al buscar satisfacer las necesidades del cliente y su familia, donde el espacio invitara a todos sus integrantes por igual, sea cual sea la actividad que se quisiera realizar, desde una comida en familia en domingo, hasta una reunión del cliente con sus amistades, carne asada y una pelea de box; reforzando la idea de "espacio de todos, para todos" los colores neutros con detalles cálidos de madera y pisos imitación concreto para que si en algún futuro el cliente decide cambiar de mobiliario o hacer otros cambios aun se pueda percibir el núcleo del proyecto.
Grey Deck Design Ideas with an Outdoor Kitchen
8
