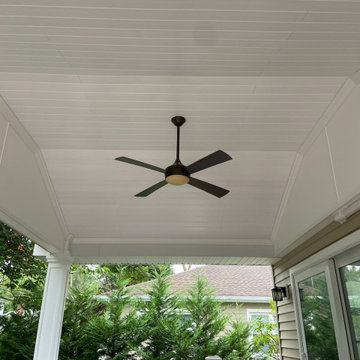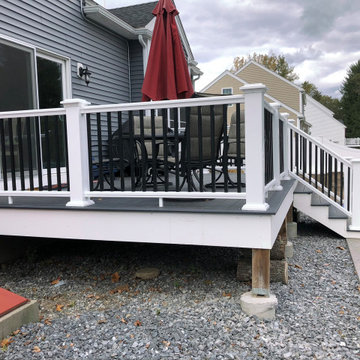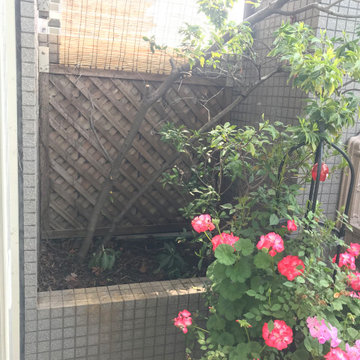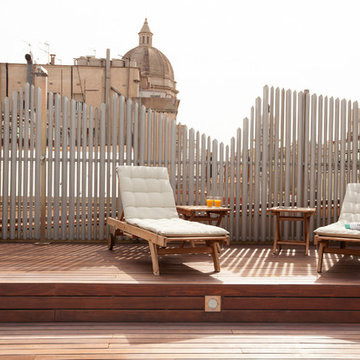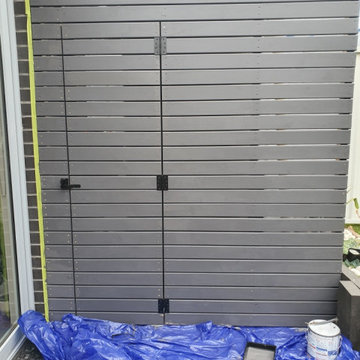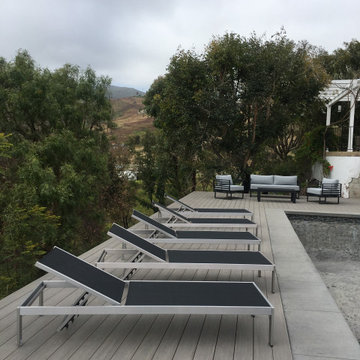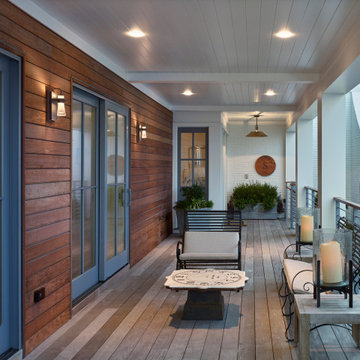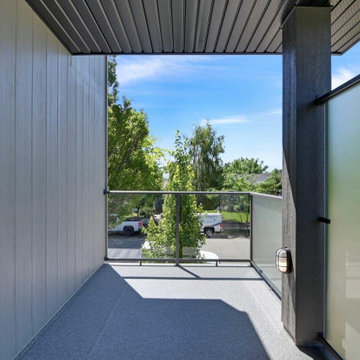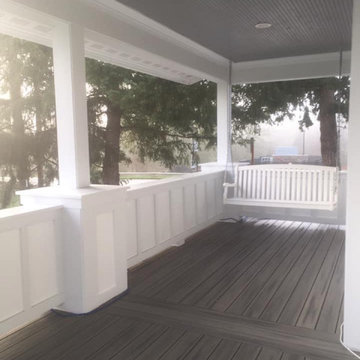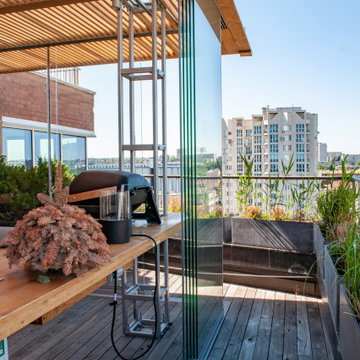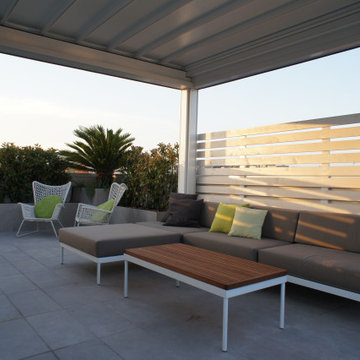Grey Deck Design Ideas with with Privacy Feature
Sort by:Popular Today
21 - 40 of 99 photos
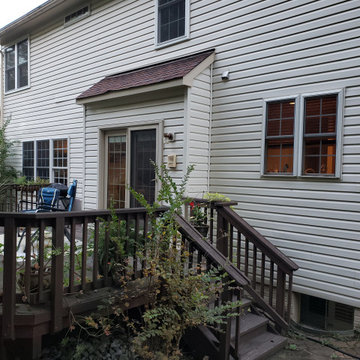
We have an existing 14'x20' deck that we'd like replaced with an expanded composite deck (about 14 x 26') with a 6' open deck and the remaining part a sunroom/enclosed porch with Eze-Breeze. Our schedule is flexible, but we want quality, responsive folks to do the job. And we want low maintenance, so Trex Transcend+ or TimberTek would work. As part of the job, we would want the contractor to replace the siding on the house that would be covered by new sunroom/enclosed deck (we understand the covers may not be a perfect match). This would include removing an intercom system and old lighting system. We would want the contractor to be one-stop shopping for us, not require us to find an electrician or pull permits. The sunroom/porch would need one fan and two or four skylights. Gable roof is preferred. The sunroom should have two doors -- one on the left side to the open deck portion (for grilling) and one to a 4-6' (approx) landing that transitions to a stairs. The landing and stairs would be included and be from the same composite material. The deck (on which sits the sunroom/closed porch) would need to be about 3' off the ground and should be close in elevation to the base of the door from the house -- i.e. walk out the house and into the sunroom with little or no bump.
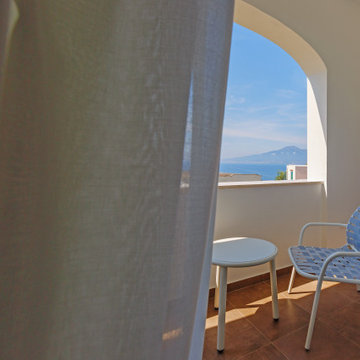
Una struttura ricettiva accogliente alla ricerca di un linguaggio stilistico originale dal sapore mediterraneo. Antiche riggiole napoletane, riproposte in maniera destrutturata in maxi formati, definiscono il linguaggio comunicativo dell’intera struttura.
La struttura è configurata su due livelli fuori terra più un terrazzo solarium posto in copertura.
La scala di accesso al piano primo, realizzata su progetto, è costituita da putrelle in ferro naturale fissate a sbalzo rispetto alla muratura portante perimetrale e passamano dal disegno essenziale.
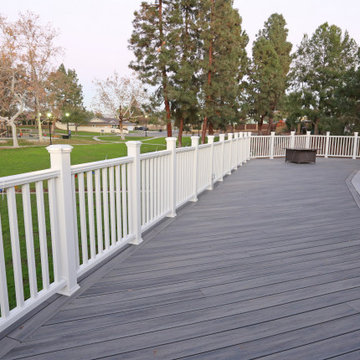
Example of a deck made with composite treated wood and a white railing installed with led lights.
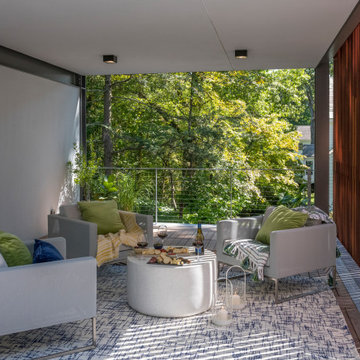
Set in the garden beside a traditional Dutch Colonial home in Wellesley, Flavin conceived this boldly modern retreat, built of steel, wood and concrete. The building is designed to engage the client’s passions for gardening, entertaining and restoring vintage Vespa scooters. The Vespa repair shop and garage are on the first floor. The second floor houses a home office and veranda. On top is a roof deck with space for lounging and outdoor dining, surrounded by a vegetable garden in raised planters. The structural steel frame of the building is left exposed; and the side facing the public side is draped with a mahogany screen that creates privacy in the building and diffuses the dappled light filtered through the trees. Photo by: Peter Vanderwarker Photography
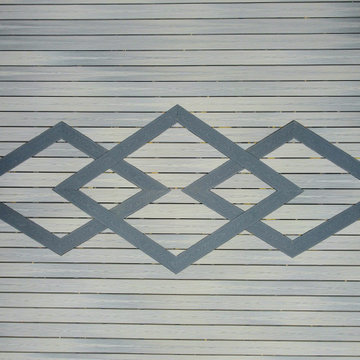
Choose to have your composite deck truly stand out with custom layouts, colors, and designs. At StarTouchNYC, we will create your own design and help you visualize it with a 3D rendering for free! This project features integrated smart LED stair lights and fence post lights. Rounded upper porch and one of a kind decking layout!
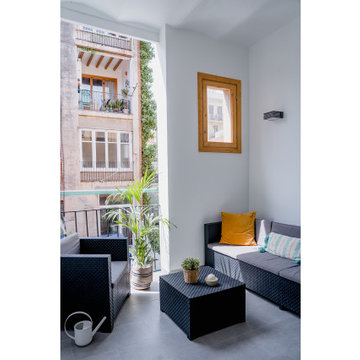
Se abre la galería que antiguamente se había cerrado formando parte del interior de la vivienda. Volvemos a darle la función de espacio exterior, y así tener una bonita terraza donde sentarse y relajarse al final de una dura jornada de trabajo. También aprovechamos un lateral de este espacio para ubicar un baño secundario y el armario de la lavadora y caldera.
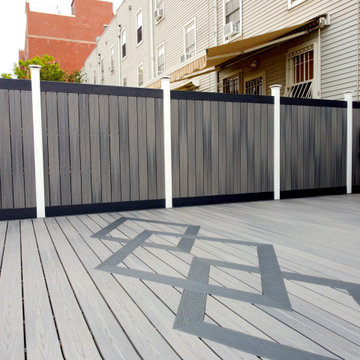
Choose to have your composite deck truly stand out with custom layouts, colors, and designs. At StarTouchNYC, we will create your own design and help you visualize it with a 3D rendering for free! This project features integrated smart LED stair lights and fence post lights. Rounded upper porch and one of a kind decking layout!
Grey Deck Design Ideas with with Privacy Feature
2
