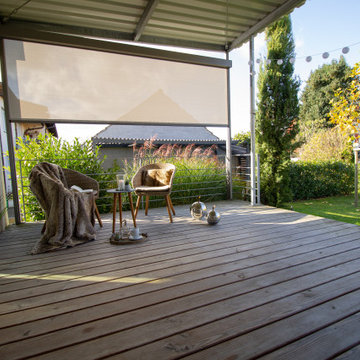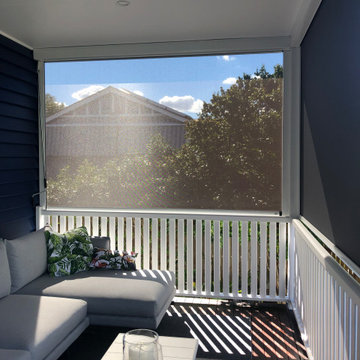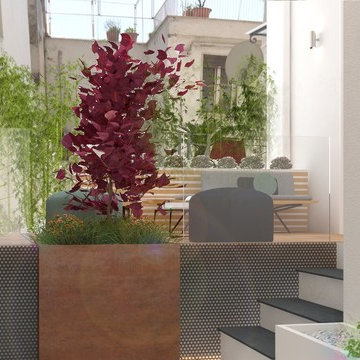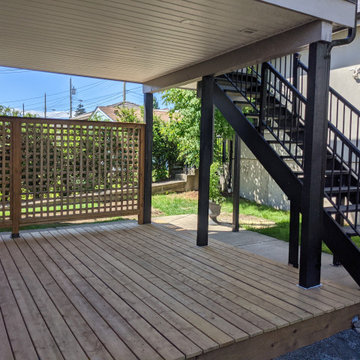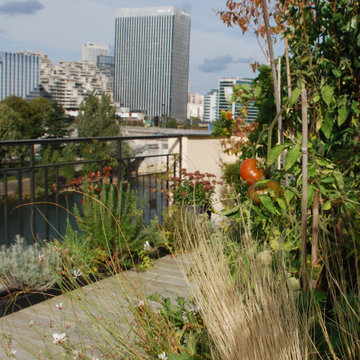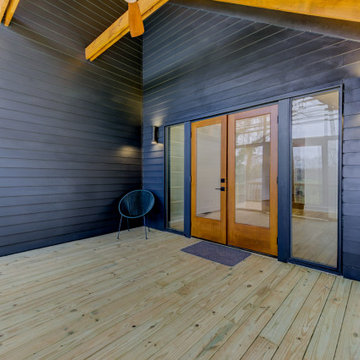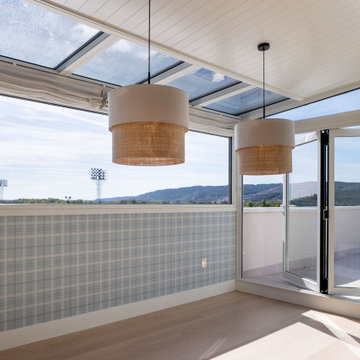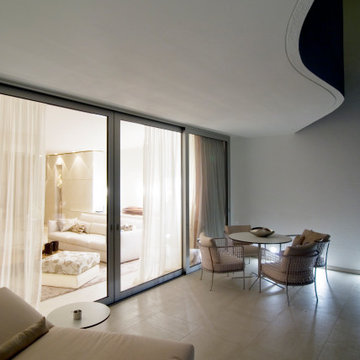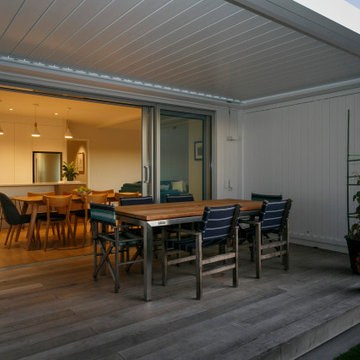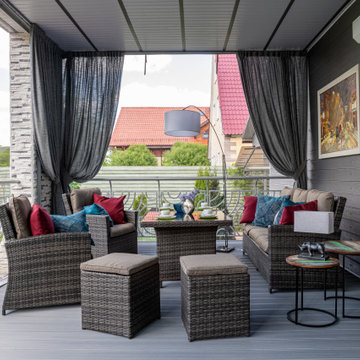Grey Deck Design Ideas with with Privacy Feature
Refine by:
Budget
Sort by:Popular Today
61 - 80 of 99 photos
Item 1 of 3
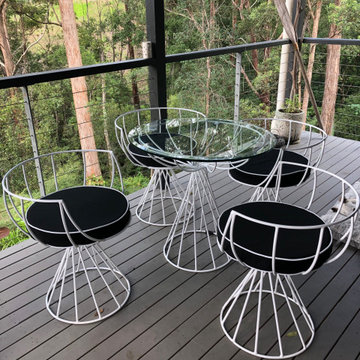
The retro dining setting carries the black and white colour theme from the home's interior onto the deck. It's a great spot to sit and watch the bird life at tree top height. The dining table and chairs were found at an op shop in pretty shabby condition. After being sand blasted and powder coated, they look a treat!
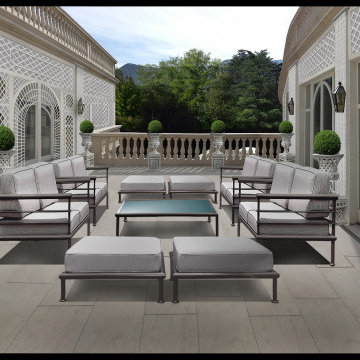
con l'inserimento di decori alle pareti e arredi da esterni si crea un piccolo angolo privato dove prima c'era uno spazio dimenticato
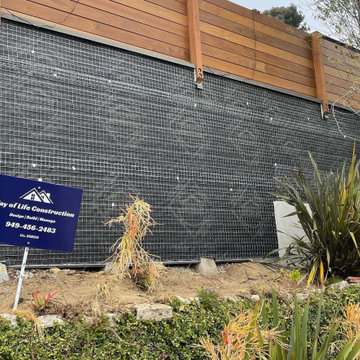
Under construction in Laguna Beach: a 1,300 sqft deck remodel.
Our clients have added projects on top of the original scope of work, and we can’t blame them! This build is going to look awesome once completed.
Building a deck out of Ipe is not easy. Not only do we have create the grooves for the clips, but each cut and routed groove needs sealer before it’s installed. Our clients wanted to use 6-inch boards. In order for us to not have any cupping on the ends, we did not want to a groove to go all the way through, so instead we put our grooves only where the clips will go in.
Why Ipe? It's an exotic hardwood that is naturally resistant to rot and decay, is 8 times harder than California Redwood, and is guaranteed for 20 years without preservatives. It's also one of the most flame-resistant decking materials.
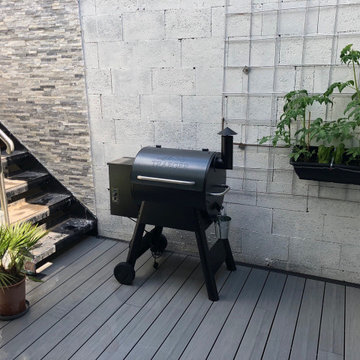
Check out this sunken courtyard decked with our Luxxe light grey woodgrain composite decking.
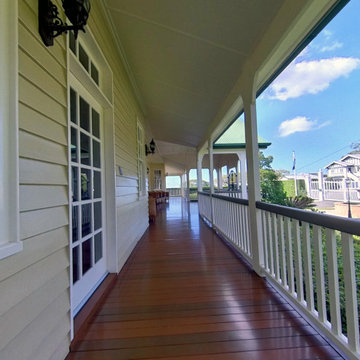
1912 Heritage House in Brisbane inner North suburbs. Front deck and gardens. Prestige Renovation project by Birchall & Partners Architects.
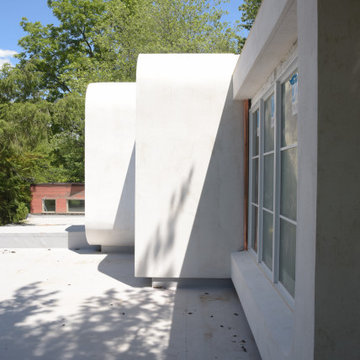
Designed in 1970 for an art collector, the existing referenced 70’s architectural principles. With its cadence of ‘70’s brick masses punctuated by a garage and a 4-foot-deep entrance recess. This recess, however, didn’t convey to the interior, which was occupied by disjointed service spaces. To solve, service spaces are moved and reorganized in open void in the garage. (See plan) This also organized the home: Service & utility on the left, reception central, and communal living spaces on the right.
To maintain clarity of the simple one-story 70’s composition, the second story add is recessive. A flex-studio/extra bedroom and office are designed ensuite creating a slender form and orienting them front to back and setting it back allows the add recede. Curves create a definite departure from the 70s home and by detailing it to "hover like a thought" above the first-floor roof and mentally removable sympathetic add.Existing unrelenting interior walls and a windowless entry, although ideal for fine art was unconducive for the young family of three. Added glass at the front recess welcomes light view and the removal of interior walls not only liberate rooms to communicate with each other but also reinform the cleared central entry space as a hub.
Even though the renovation reinforms its relationship with art, the joy and appreciation of art was not dismissed. A metal sculpture lost in the corner of the south side yard bumps the sculpture at the front entrance to the kitchen terrace over an added pedestal. (See plans) Since the roof couldn’t be railed without compromising the one-story '70s composition, the sculpture garden remains physically inaccessible however mirrors flanking the chimney allow the sculptures to be appreciated in three dimensions. The mirrors also afford privacy from the adjacent Tudor's large master bedroom addition 16-feet away.
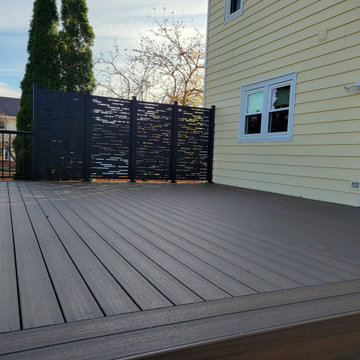
New Trex Toasted Sand Deck with HideAway Screens (Dash Design) and Westbury Railing with Drink Rail
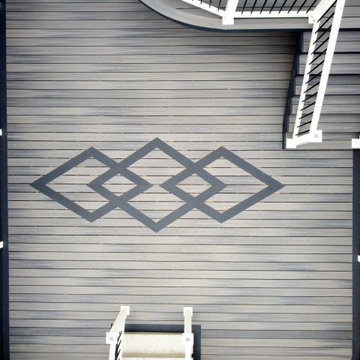
Choose to have your composite deck truly stand out with custom layouts, colors, and designs. At StarTouchNYC, we will create your own design and help you visualize it with a 3D rendering for free! This project features integrated smart LED stair lights and fence post lights. Rounded upper porch and one of a kind decking layout!
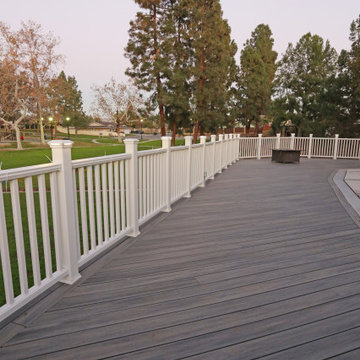
Example of a deck made with composite treated wood and a white railing installed with led lights.
Grey Deck Design Ideas with with Privacy Feature
4
