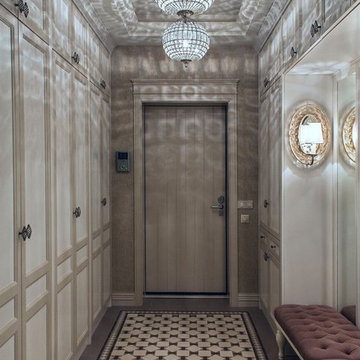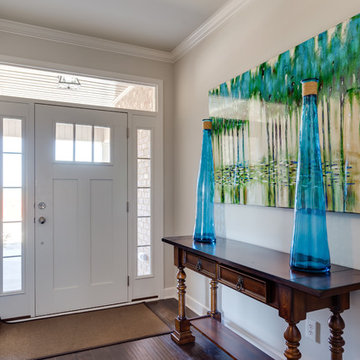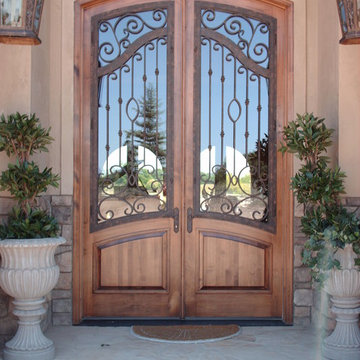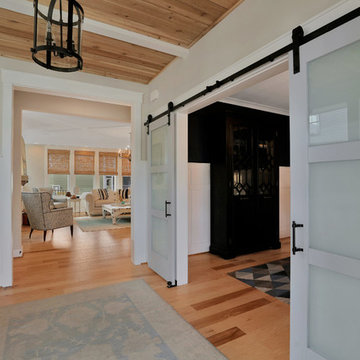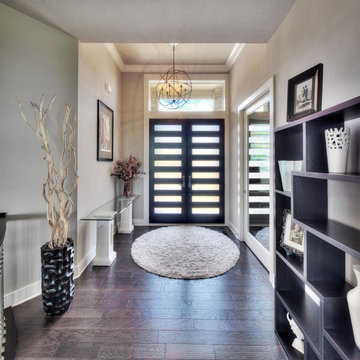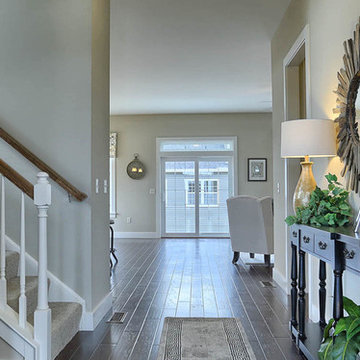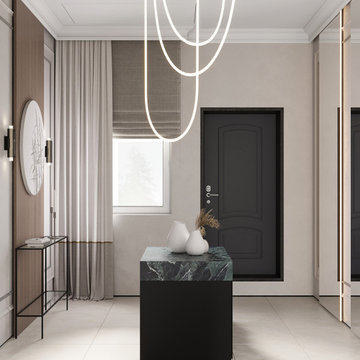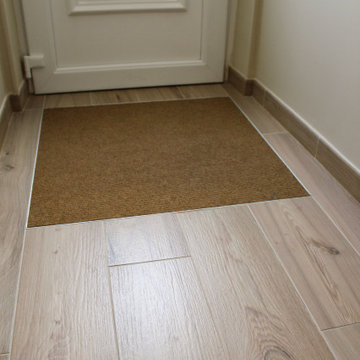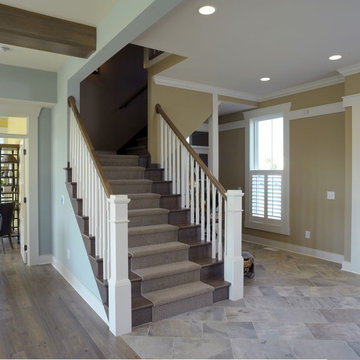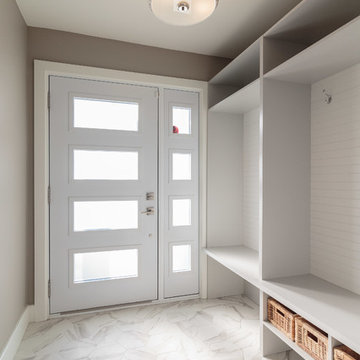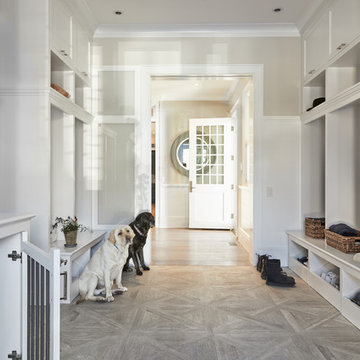Grey Entryway Design Ideas with Beige Walls
Refine by:
Budget
Sort by:Popular Today
121 - 140 of 2,001 photos
Item 1 of 3
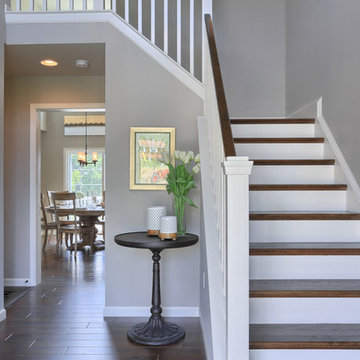
The entryway of the Falcon II model has dark hardwood floors and an impressive staircase with colonial railings and oak stair treads. There is a hallway coat closet.
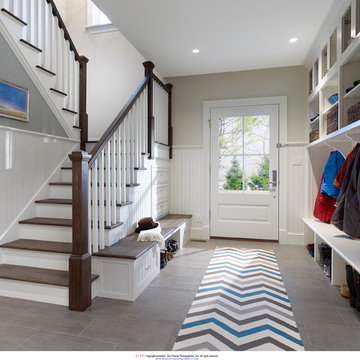
Custom cabinetry and special storage bench built into the stairway make for an unusually efficient and beautiful mud room. Don Pearse Photographers Inc.
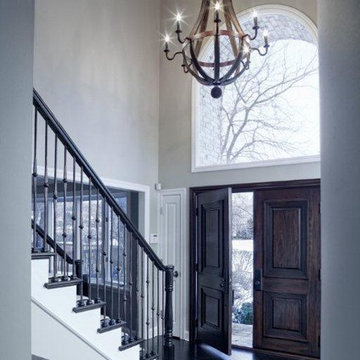
Walk into the entryway of this Highland Park home and be greeted by a large black iron staircase and wood metal chandelier. The light from the large archway window and width of the double doors create a welcoming feel.
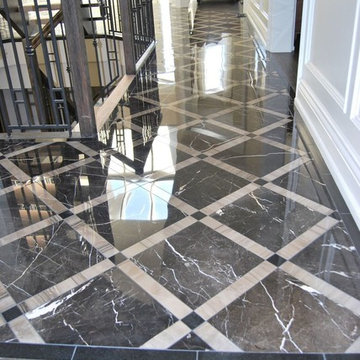
The floor is composite marble called St-Laurent. It is an assembly of 9 pieces installed. Once installed and grouted, the floor was grind down 1/16 in and polished several grades to create the mirror effect with no seems or lips. Giving this unique look.

Modern laundry room and mudroom with natural elements. Casual yet refined, with fresh and eclectic accents. Natural wood, tile flooring, custom cabinetry.

Whole-house remodel of a hillside home in Seattle. The historically-significant ballroom was repurposed as a family/music room, and the once-small kitchen and adjacent spaces were combined to create an open area for cooking and gathering.
A compact master bath was reconfigured to maximize the use of space, and a new main floor powder room provides knee space for accessibility.
Built-in cabinets provide much-needed coat & shoe storage close to the front door.
©Kathryn Barnard, 2014
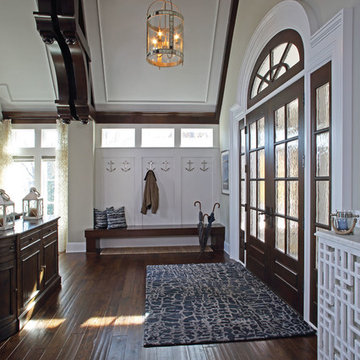
In partnership with Charles Cudd Co.
Photo by John Hruska
Orono MN, Architectural Details, Architecture, JMAD, Jim McNeal, Shingle Style Home, Transitional Design
Entryway, Foyer, Front Door, Double Door, Wood Arches, Ceiling Detail
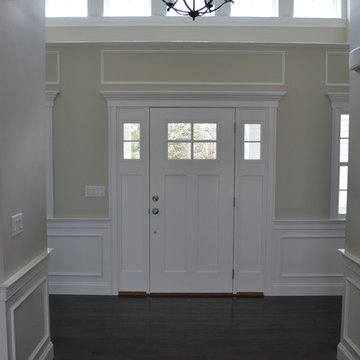
Kitchen Tech is proud to partner with Prime Homes, a superior custom home designer and custom home designer/ builder on Cape Cod. Their homes are of exceptional quality. Kitchen Tech recently completed the kitchens and baths in their model show home in Mashpee MA.
Featured kitchen cabinets were TSG Forevermark Cabinets in a pearl finish with chocolate glaze. This is a wood box with dovetailed drawers with full extension, soft close glides. Wall cabinets were 42” tall. Pantry was installed with soft close rollouts; crown molding, peninsula with panels.
Rev Ashelf door mount trash unit was installed. Amerock Allison Decorative oil rubbed bronze hardware for doors and drawers were a great accent and also in oil rubbed bronze was the Kohler Bellera Kitchen Faucet with matching soap dispenser.
Incredible backsplash and appliances installed in the kitchen. This is a functional space with so many options for entertaining.
Bathrooms featured JSI Trenton shelved vanities in Alabaster paint. Matching bevelled mirrors above each of the vanities. Absolutely beautiful home.
Grey Entryway Design Ideas with Beige Walls
7
