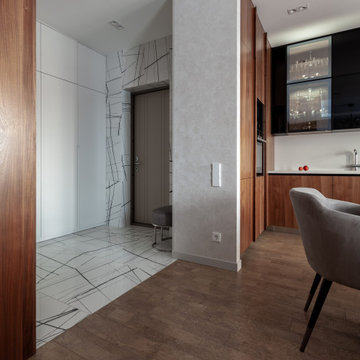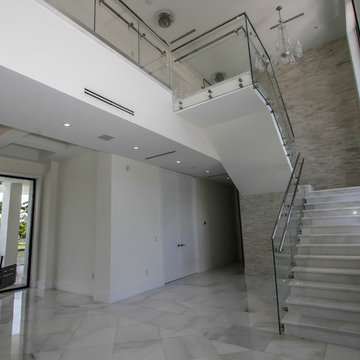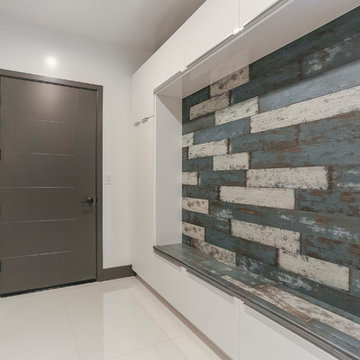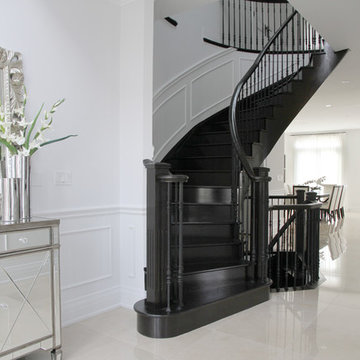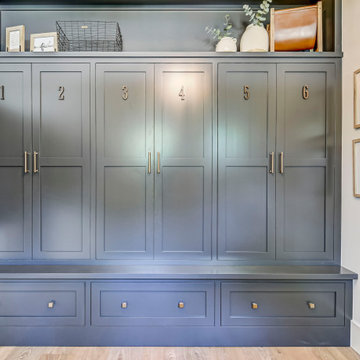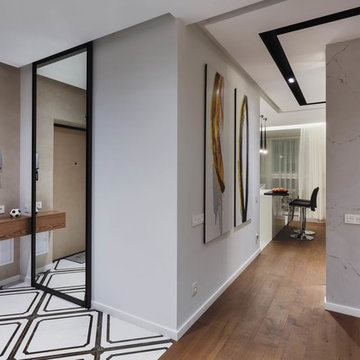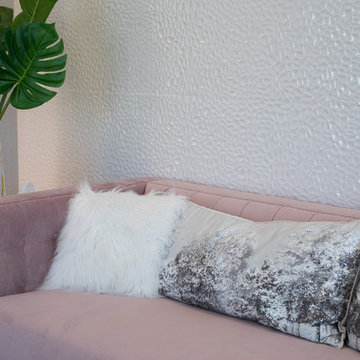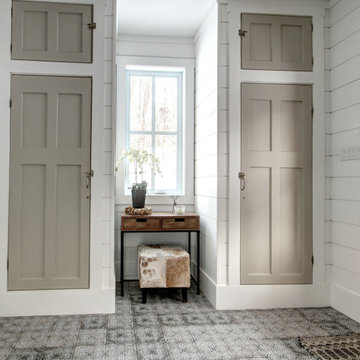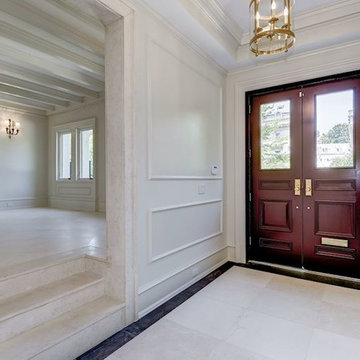Grey Entryway Design Ideas with White Floor
Refine by:
Budget
Sort by:Popular Today
61 - 80 of 421 photos
Item 1 of 3
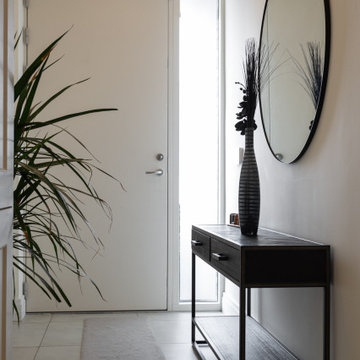
Our client had a new 3-bedroom family home that needed a complete fit-out. They wanted a sleek and bright contemporary design that was both comforting and moody. The kitchen was already present when the family bought the property and needed to seamlessly add new furniture, flooring, wall material, and lighting to the room. Gleaming porcelain tile, diffused warm lighting, and moody black furniture complete this space. The reception is also another sophisticated and moody example of this timeless design.
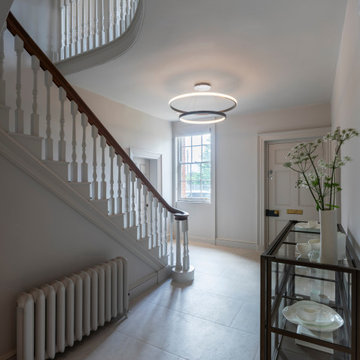
This was a very large country Manor House that Janey Butler Interiors was asked to completely redesign internally, extend the existing ground floor, install a comprehensive M&E package that included, new boilers, underfloor heating, AC, alarm, cctv and fully integrated Crestron AV System which allows a central control for the complex M&E and security systems.
This Phase of this project involved renovating the front part of this large Manor House, which as pictured includes the fabulous front door, entrance hallway, refurbishment of the original staircase, and creating a beautiful elegant first floor landing area.
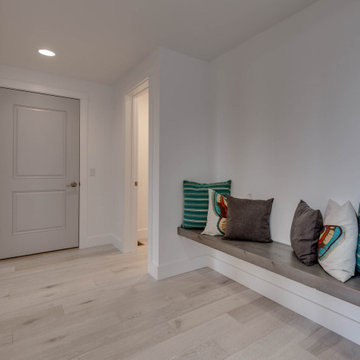
Mudroom, garage entrance and half bath entry in The Maslow House at Flanders Mill.
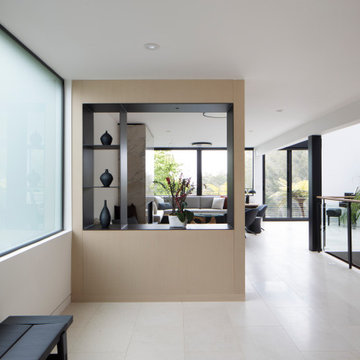
Formal entry foyer with new display cabinetry, light limestone floors with radiant heating.
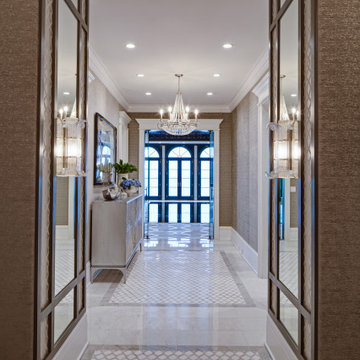
Vestibule at the base of an underground staircase which connects the main house and the pool house. This space features marble mosaic tile inlays, upholstered walls, and is accented with crystal chandeliers and sconces.
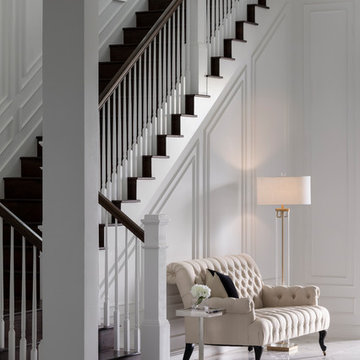
Simple contemporary foyer with Carrara marble floor tile. Simple but Elegant
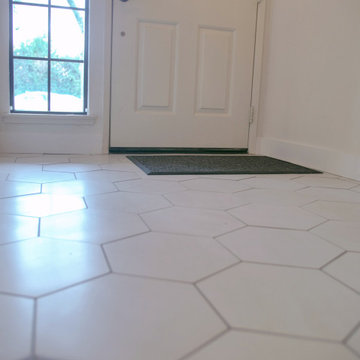
Our client wanted tile flooring for their entryway for extra durability. While hardwood can be a wonderful option for entryways, tile is easy to clean and can hold up against dirt, mud, and other things that can be tracked in from the outside. This white hexagonal tile from Interceramic's Construct line adds a touch of modern flair to this contemporary home.
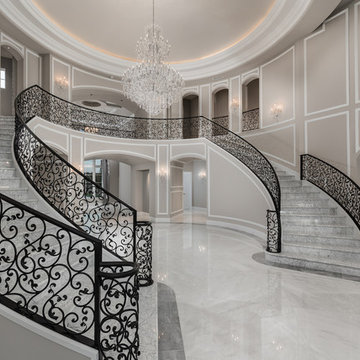
The custom railing on this double staircase is the perfect design to compliment the marble stairs and crystal chandelier.
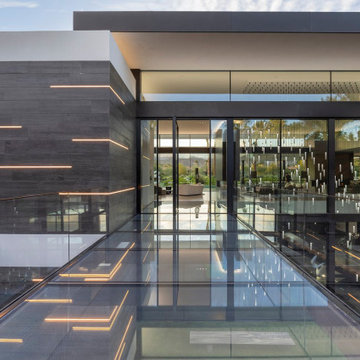
Serenity Indian Wells glass wall luxury home front door with LED accent lighting. Photo by William MacCollum.

Working alongside Riba Llama Architects & Llama Projects, the construction division of The Llama Group, in the total renovation of this beautifully located property which saw multiple skyframe extensions and the creation of this stylish, elegant new main entrance hallway. The Oak & Glass screen was a wonderful addition to the old property and created an elegant stylish open plan contemporary new Entrance space with a beautifully elegant helical staircase which leads to the new master bedroom, with a galleried landing with bespoke built in cabinetry, Beauitul 'stone' effect porcelain tiles which are throughout the whole of the newly created ground floor interior space. Bespoke Crittal Doors leading through to the new morning room and Bulthaup kitchen / dining room. A fabulous large white chandelier taking centre stage in this contemporary, stylish space.

LINEIKA Design Bureau | Светлый интерьер прихожей в стиле минимализм в Санкт-Петербурге. В дизайне подобраны удачные сочетания керамогранита под мрамор, стен графитового цвета, черные вставки на потолке. Освещение встроенного типа, трековые светильники, встроенные светильники, светодиодные ленты. Распашная стеклянная перегородка в потолок ведет в гардеробную. Встроенный шкаф графитового цвета в потолок с местом для верхней одежды, обуви, обувных принадлежностей.
Grey Entryway Design Ideas with White Floor
4
