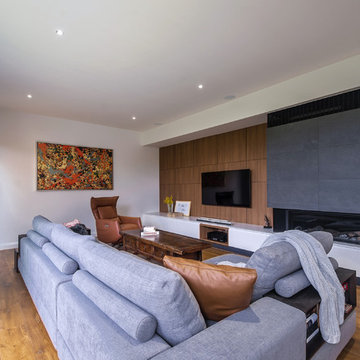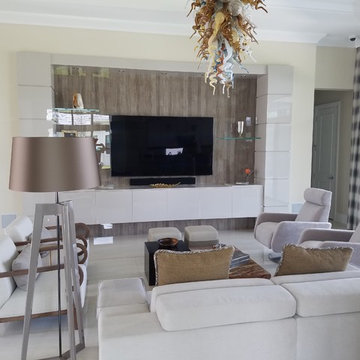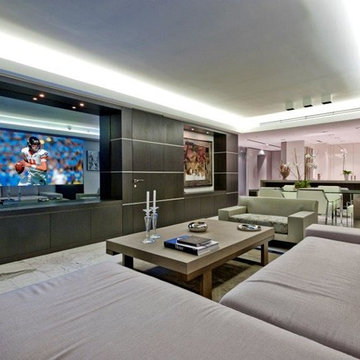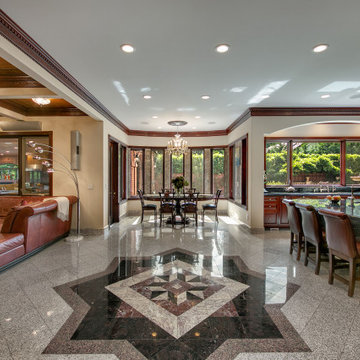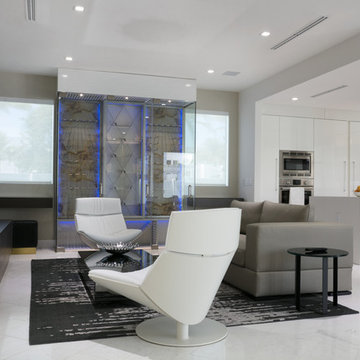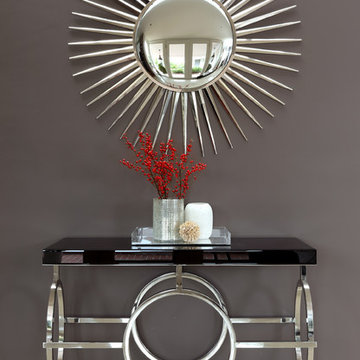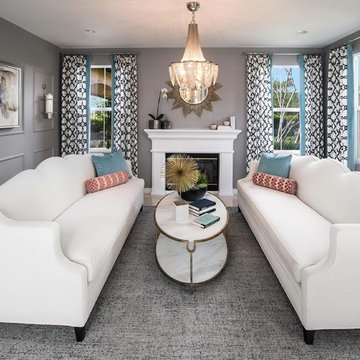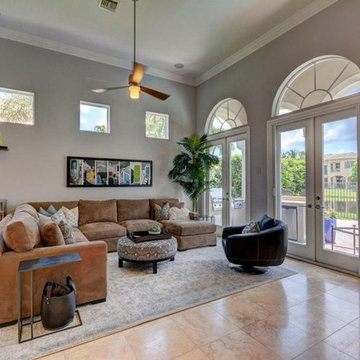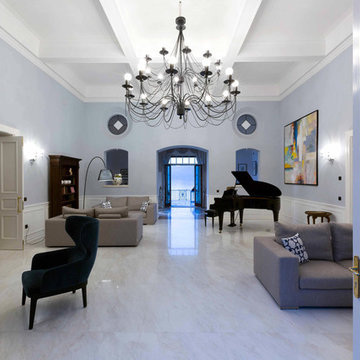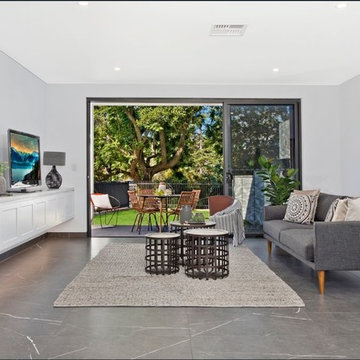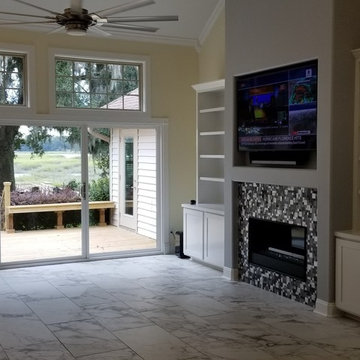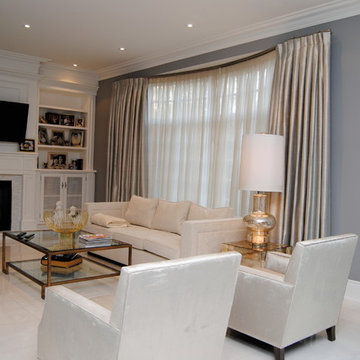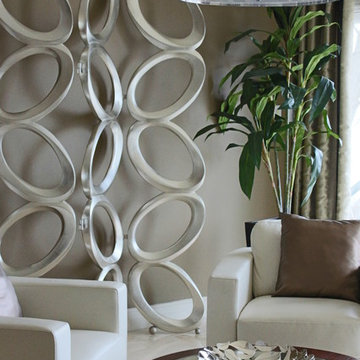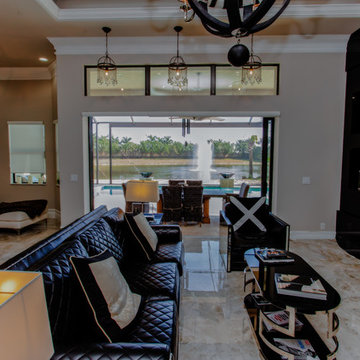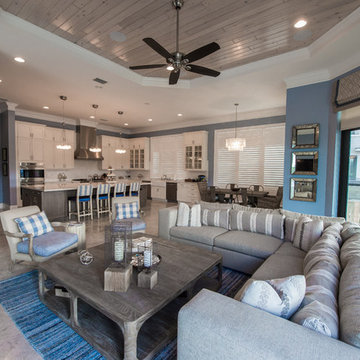Grey Family Room Design Photos with Marble Floors
Refine by:
Budget
Sort by:Popular Today
81 - 100 of 214 photos
Item 1 of 3
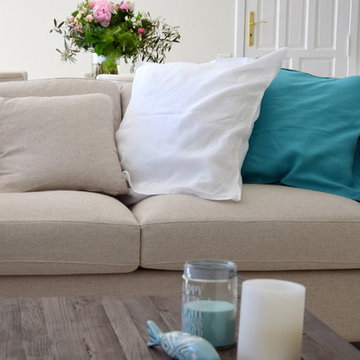
Nouvel aspect pour l'espace séjour.
Ici un détail du mobilier: le canapé en lin couleur sable, agrémenté de grands coussins (housses en lin de chez AMPM / La Redoute); la table basse avec des bougies et un poisson en céramique (le tout Maisons du Monde). La petite carte est faite à la main par une artiste locale (Alexsandra Sobol, atelier Olalarte)
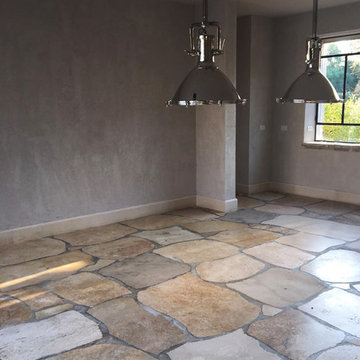
made by a few tipes, colors and shapes of Ancient stones.
ELSINI marble and stone
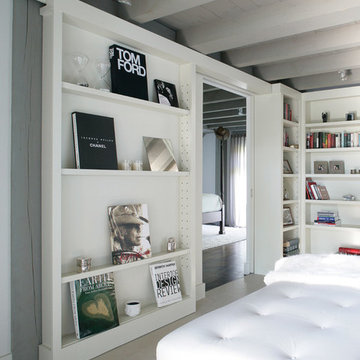
Inspiration for a contemporary styled farmhouse in The Hamptons featuring a neutral color palette patio, rectangular swimming pool, library, living room, dark hardwood floors, artwork, and ornaments that all entwine beautifully in this elegant home.
Project designed by Tribeca based interior designer Betty Wasserman. She designs luxury homes in New York City (Manhattan), The Hamptons (Southampton), and the entire tri-state area.
For more about Betty Wasserman, click here: https://www.bettywasserman.com/
To learn more about this project, click here: https://www.bettywasserman.com/spaces/modern-farmhouse/
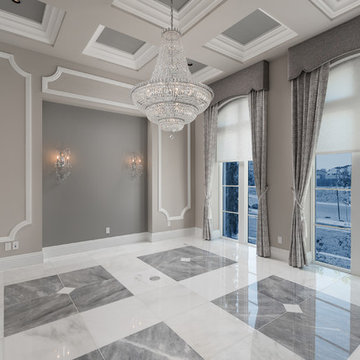
World Renowned Architecture Firm Fratantoni Design created this beautiful home! They design home plans for families all over the world in any size and style. They also have in-house Interior Designer Firm Fratantoni Interior Designers and world class Luxury Home Building Firm Fratantoni Luxury Estates! Hire one or all three companies to design and build and or remodel your home!
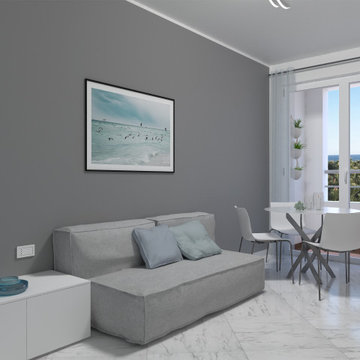
Siamo ad Ospedaletti.
Questo alloggio rappresenta la tipica seconda casa vacanze in Liguria.
Una raccolto living con un cucinino, tavolo e sofà offre tutto quello che serve in una zona giorno in tempo di vacanza.
In camera ben quattro posti letto.
Due nel letto matrimoniale, e due nel letto a castello abbattibile a scomparsa.
Infine un comodo bagno con ampio lavabo e una doccia funzionale posta sul lato corto della stanza.
Colori sobri ed eleganti.
Finitura rovere nella zona cucina e bianco laccato opaco nelle basi tv.
Pavimento in marmo.
Il tutto è volto alla ricerca di classe e design anche nella seconda casa vacanze.
Grey Family Room Design Photos with Marble Floors
5
