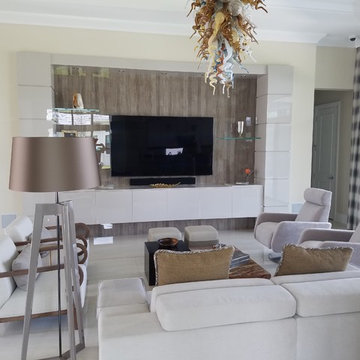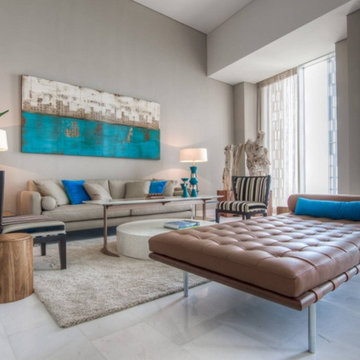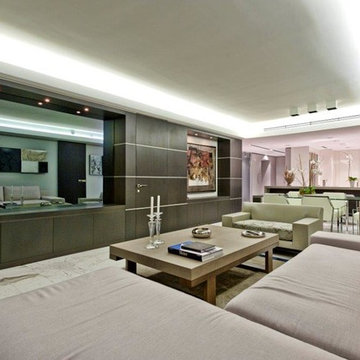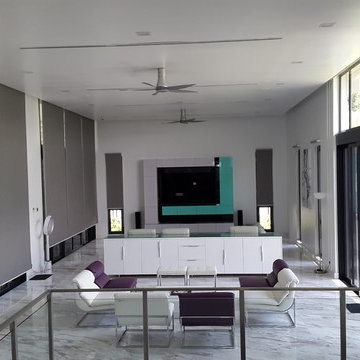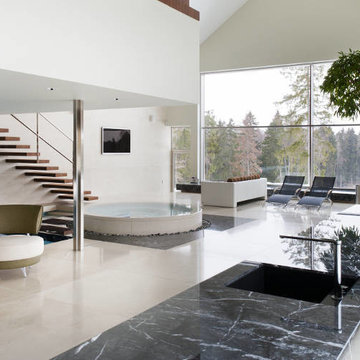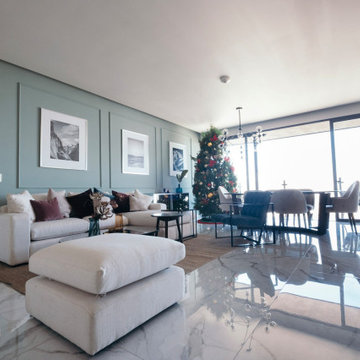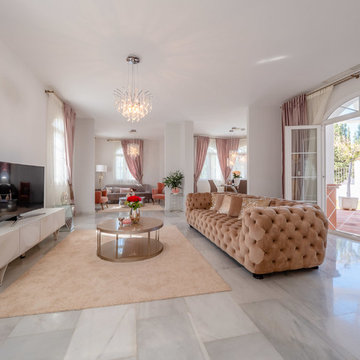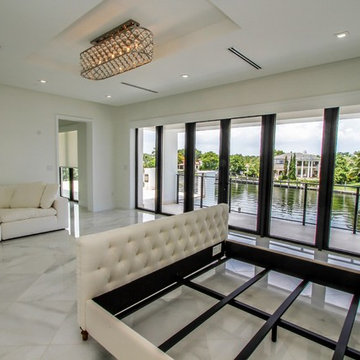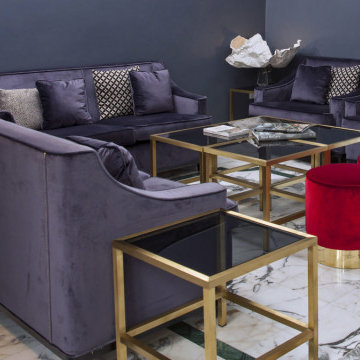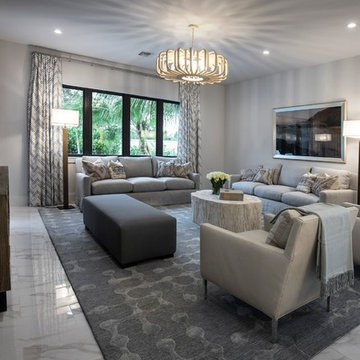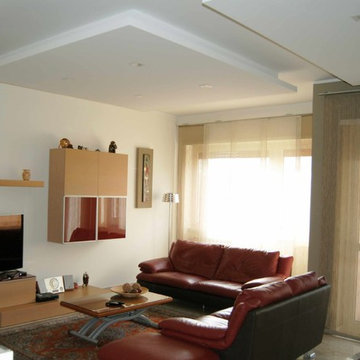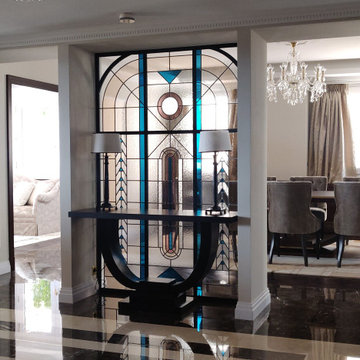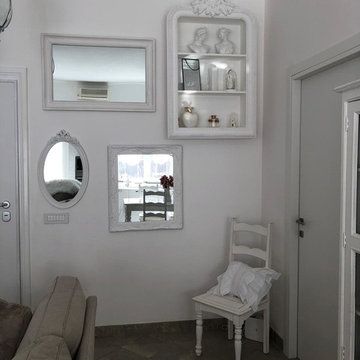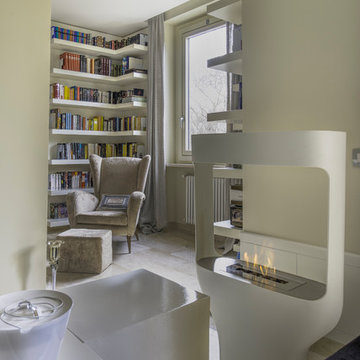Grey Family Room Design Photos with Marble Floors
Refine by:
Budget
Sort by:Popular Today
121 - 140 of 213 photos
Item 1 of 3
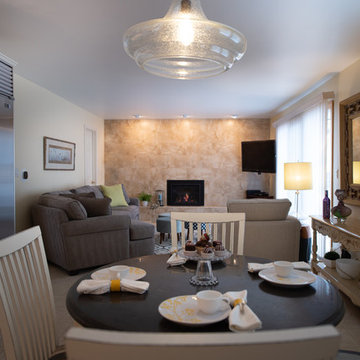
Family room open to kitchen. Large stone fireplace wall replaced with modern marble-look porcelain tile. New transitional furniture mixed with traditional sofa table and mirror that was already in place. New furniture includes sectional, chair, area rug, bold pillows and table lamp, fun ottomans in colors to tie the family room to the living/dining room area, and kitchen table.
Ted Glasoe Photography
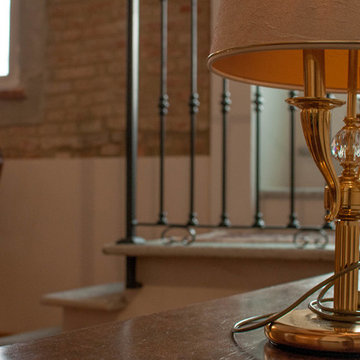
Abitazione in pieno centro storico su tre piani e ampia mansarda, oltre ad una cantina vini in mattoni a vista a dir poco unica.
L'edificio è stato trasformato in abitazione con attenzione ai dettagli e allo sviluppo di ambienti carichi di stile. Attenzione particolare alle esigenze del cliente che cercava uno stile classico ed elegante.
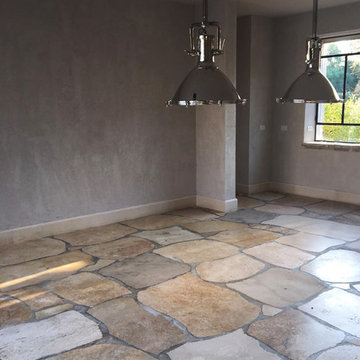
made by a few tipes, colors and shapes of Ancient stones.
ELSINI marble and stone
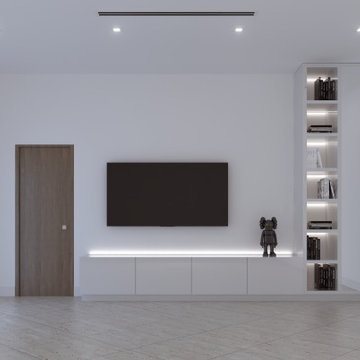
Our client who loves libraries request us to design a wall storage with a bar incorporated
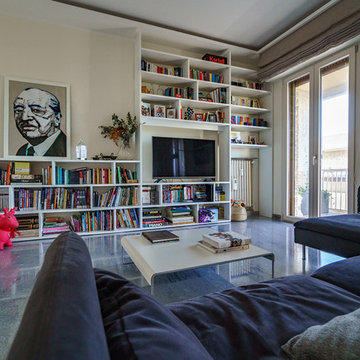
La grande parete attrezzata a libreria è l'elemento centrale del salotto. La libreria realizzata su misura permette di integrare la televisione insieme al termosifone.
Fotografo Lorenzo Serafini Boni
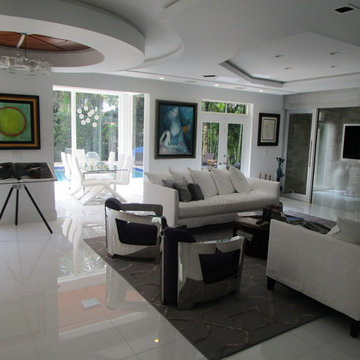
This was a little beach house, full renovation. All equipment centralized under the stairs and full automation throughout. No equipment in sight.
Family/Living Room, Kitchen, Dining Room, 5 Bedrooms, Pool/Spa, 3rd Story Lanai and Tranquility Garden.
Video Throughout, Music Throughout, Control 4 Lighting System, Comfort Control, Pool and Spa Control, Security and Surveillance Control,
Control4 Automation System
Grey Family Room Design Photos with Marble Floors
7
