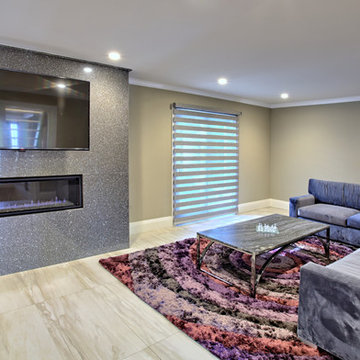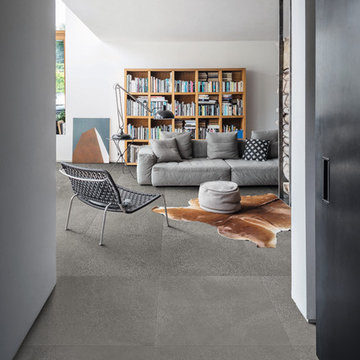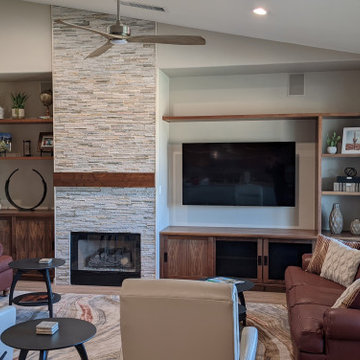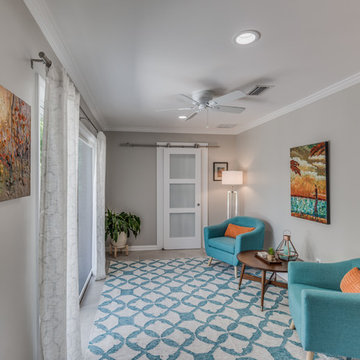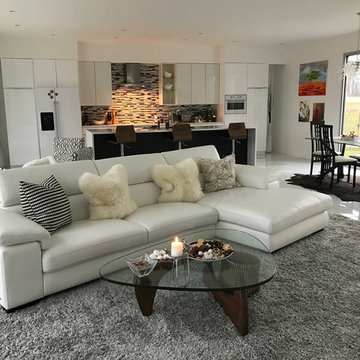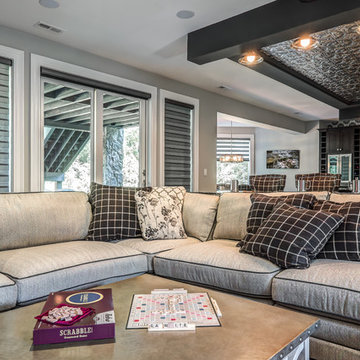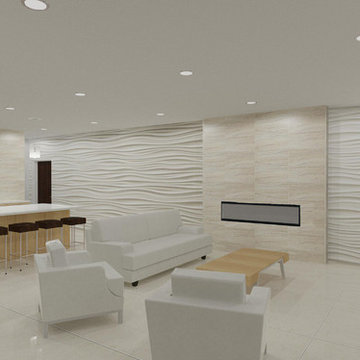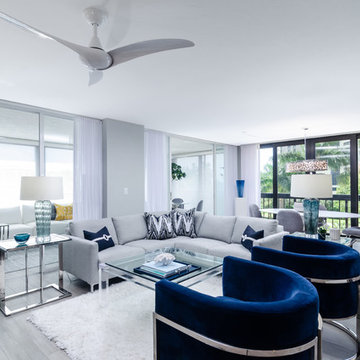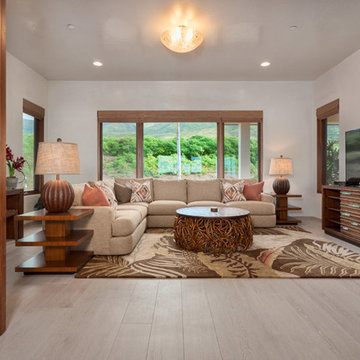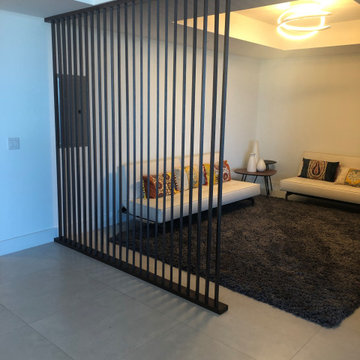Grey Family Room Design Photos with Porcelain Floors
Refine by:
Budget
Sort by:Popular Today
101 - 120 of 588 photos
Item 1 of 3
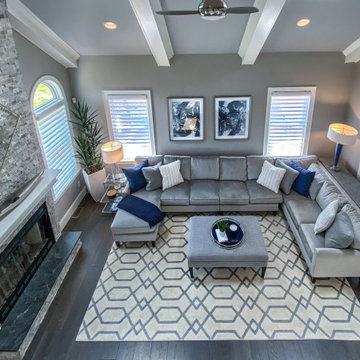
Transitional blue, & grey family room with stacked stone, two story fireplace
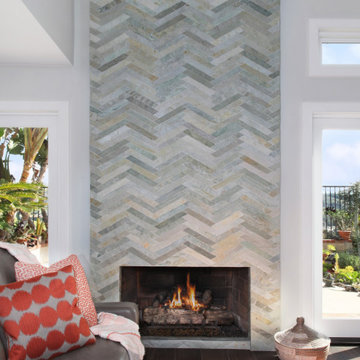
A lengthened herringbone pattern of natural stone creates a dramatic focal point in this family room
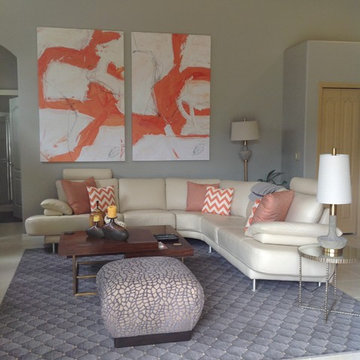
New custom area rug, reupholstered ottoman, coffee table, lamps and artwork. Wall color and ceiling was also change to bring the project together.
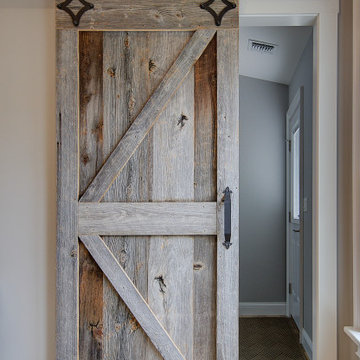
This family expanded their living space with a new family room extension with a large bathroom and a laundry room. The new roomy family room has reclaimed beams on the ceiling, porcelain wood look flooring and a wood burning fireplace with a stone facade going straight up the cathedral ceiling. The fireplace hearth is raised with the TV mounted over the reclaimed wood mantle. The new bathroom is larger than the existing was with light and airy porcelain tile that looks like marble without the maintenance hassle. The unique stall shower and platform tub combination is separated from the rest of the bathroom by a clear glass shower door and partition. The trough drain located near the tub platform keep the water from flowing past the curbless entry. Complimenting the light and airy feel of the new bathroom is a white vanity with a light gray quartz top and light gray paint on the walls. To complete this new addition to the home we added a laundry room complete with plenty of additional storage and stackable washer and dryer.
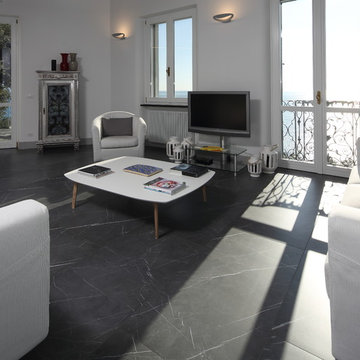
Pavimento in gres porcellanato grigio, effetto marmo, in formato 80x180cm. Il colore grigio con le sfumature bianche ben si abbina ai muri e agli arredi bianchi.
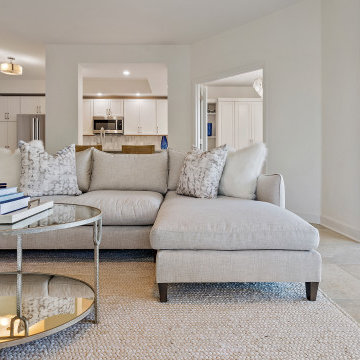
Coastal Modern Living room is bright and airy. High performance luxurious fabrics are draped on furnishings.
White walls showcase the clients commissioned works of
art.
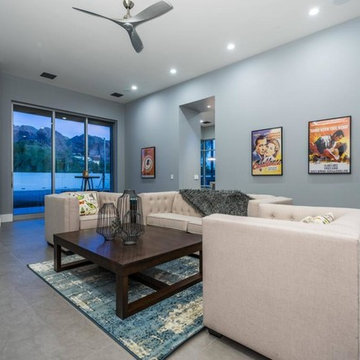
We love this cozy family room with its neutral toned furniture and porcelain floors.

Serenity Indian Wells modern mansion open plan entertainment lounge & game room. Photo by William MacCollum.
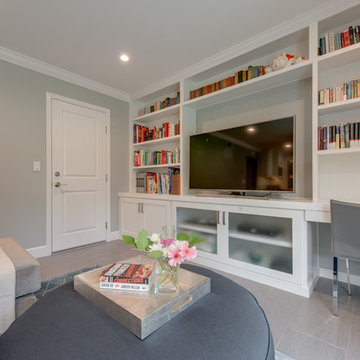
Yoko Oda Interior Design, LLC, Interior Design & Photo Styling | Mike Kirwan, Photography | www.yokointeriordesign.com
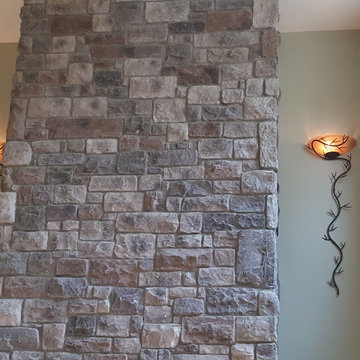
Rustic Family Room
Kenroy Lighting Twigs Collection Bronze finish
Grey Family Room Design Photos with Porcelain Floors
6
