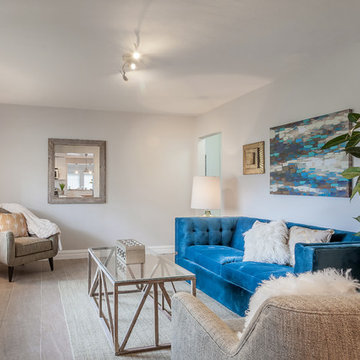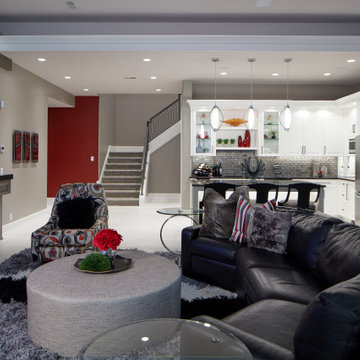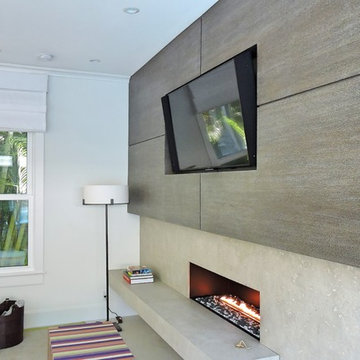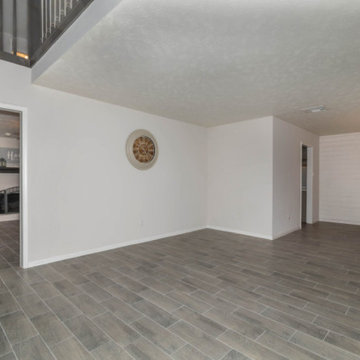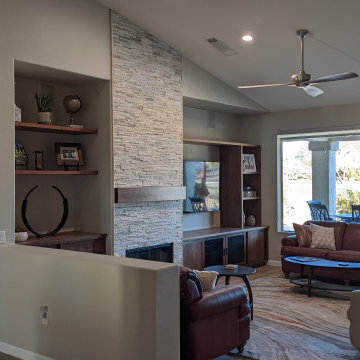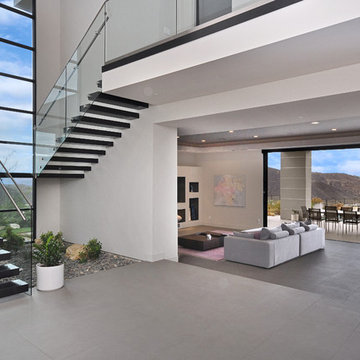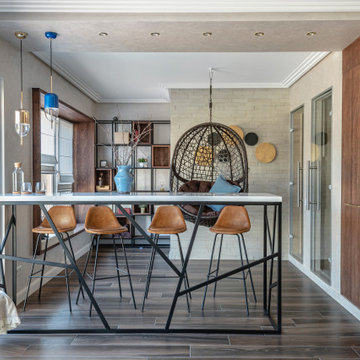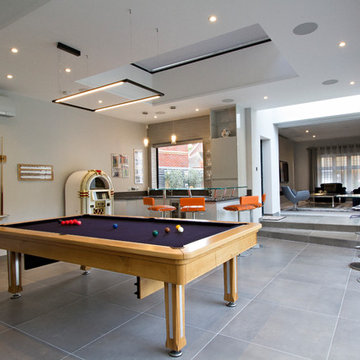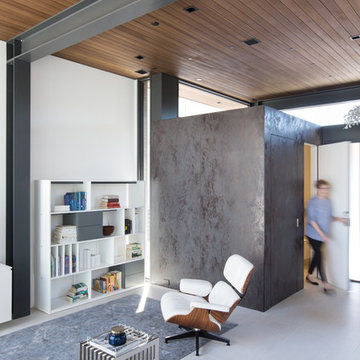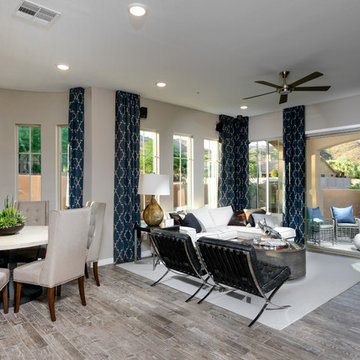Grey Family Room Design Photos with Porcelain Floors
Refine by:
Budget
Sort by:Popular Today
141 - 160 of 588 photos
Item 1 of 3
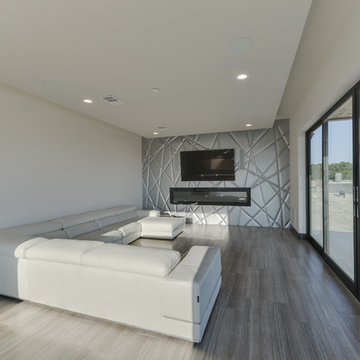
Two story Modern House locate it in Cresta Bella San Antonio, Texas
with amazing hill country and downtown views, house was
design by OSCAR E FLORES DESIGN STUDIO
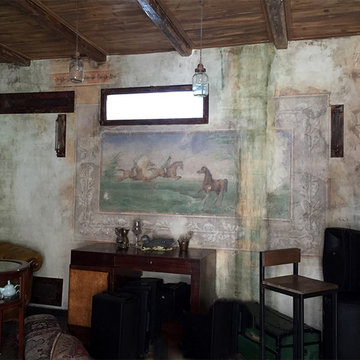
pareti interne al locale con un finto affresco e colature su tutte le pareti per simulare un reale invecchiamento delle pareti come se in tempo le avesse segnate.
effetti realizzati con pigmenti naturali , pittura acrilica e protettivi finali con effetto cera
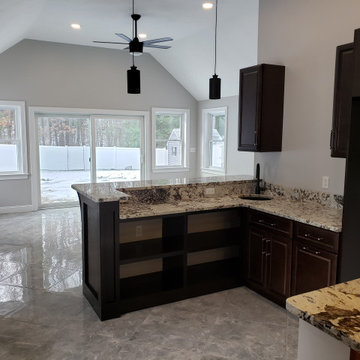
We designed and built this family room addition off the back of the house. Designed for entertaining with a custom made two tier bar, and a black stone accent wall with a niche for a fireplace and tv above.
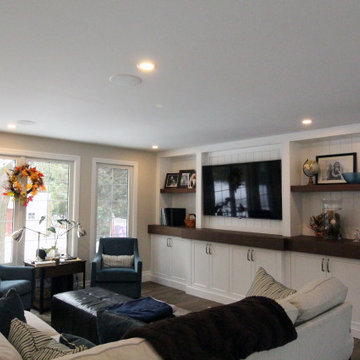
This room was completely renovated, we discovered, several issues with the electrical and HVAC from a prior "professional" renovation. I am so grateful that we take the time to fix these things, clients are too, having heat registers stuck in the wall with no exit, and live wires are such a hazzard, but fixing these things for a new homeowner is not cheap, and puts project deadlines in a state of flux. This is why I am go glad we work with the same trades year after year, and have our own staff, we can control the quality and effort. But look at the finished result, so welcoming and lovely.
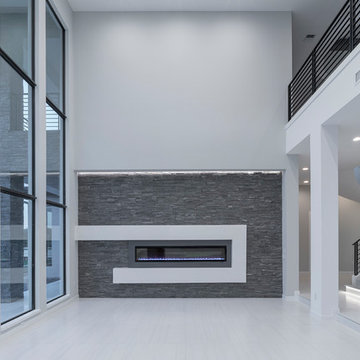
A 16-foot-long stone fireplace runs horizontally from wall-to-wall with a geometric design element crafted of white Venetian plaster that frames the electric firebox. Embedded LEDs light the fireplace feature wall from above.
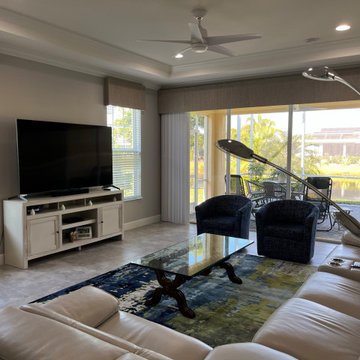
New build with soft gray walls and floor tile provide the backdrop for pops of navy and turquoise and lime.
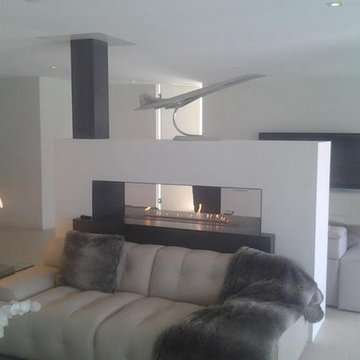
As a prefessional automatic bio ethanol fireplace system leader From China,we are obliged to supply high-tech and high-quality alcohol ethanol burners with remote control.All our burners come ready to use and we assure to you 3 year long warranty tome with 100% satisfactiton after sale services.
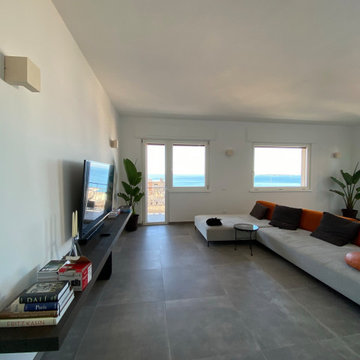
Salotto vista mare
pavimento Marazzi linea memento 60x60 - Dioguardi
mensola tv lago design - Palma arredamenti
divano ditreitalia sanders - Palma arredamenti
applique Luci e design
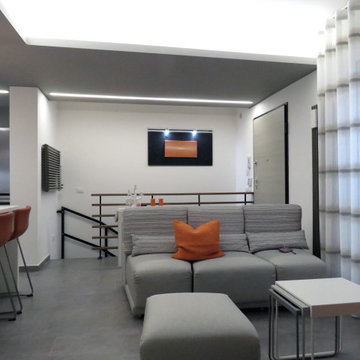
Al fine di sfruttare ogni centimetro a disposizione la cucina è stato interamente progettata su misura, così come il divano modulabile che presenta da un lato le sedute per mangiare, quando viene aperta la consolle, e dal lato opposto le sedute per vedere tv.
Il controsoffitto scuro introduce verso la cucina, mentre le pareti ed il soffitto della zona soggiorno sono state dipinnte di bianco. La parete attrezzata, progettata anch'essa su misura, riprende i colori della cucina, con l'aggiunta di alcune finiture in bambù.
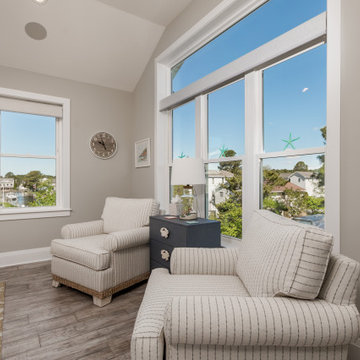
Open floor plan with lots of windows for lots of light with a vaulted ceiling to keep the space feeling larger than it is.
Grey Family Room Design Photos with Porcelain Floors
8
