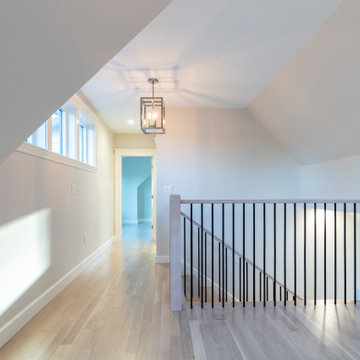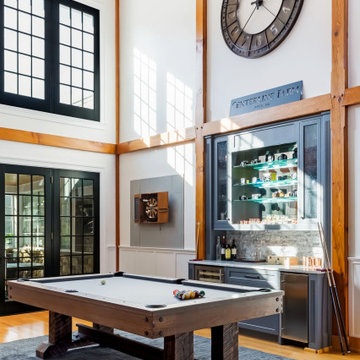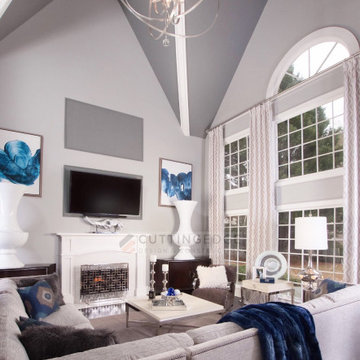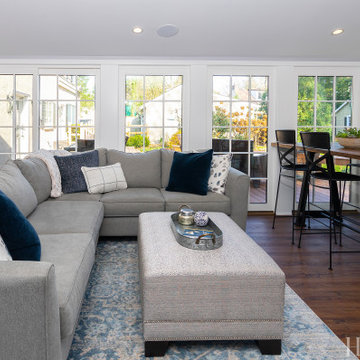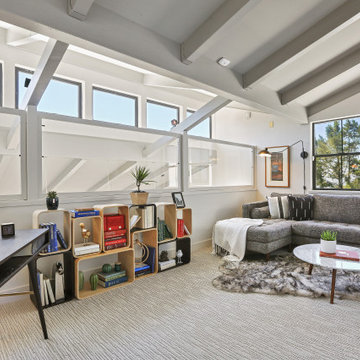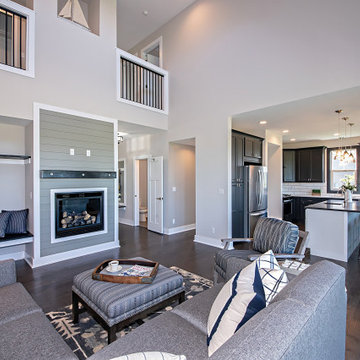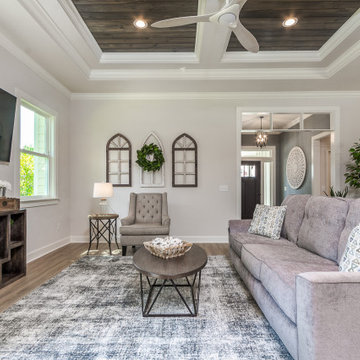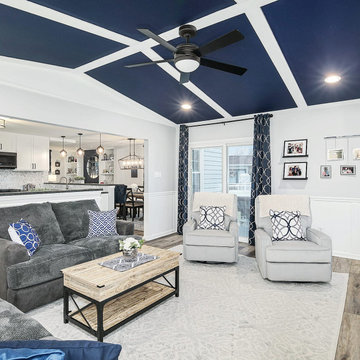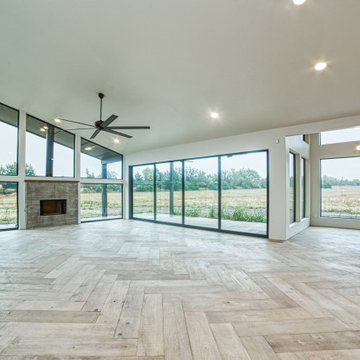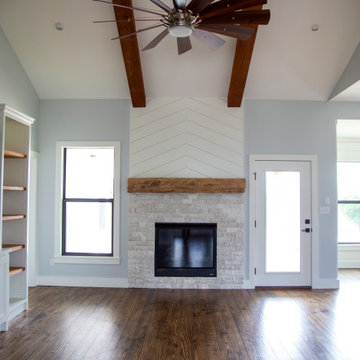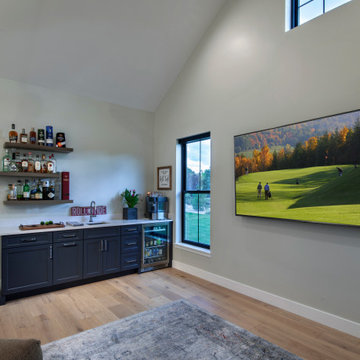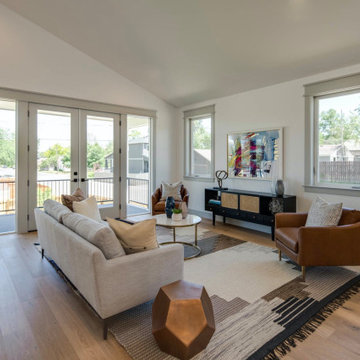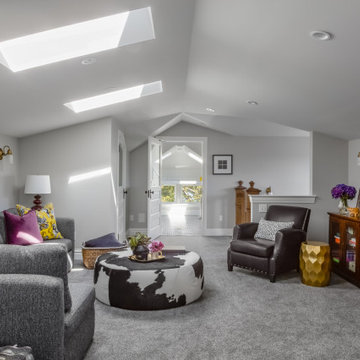Grey Family Room Design Photos with Vaulted
Refine by:
Budget
Sort by:Popular Today
81 - 100 of 258 photos
Item 1 of 3
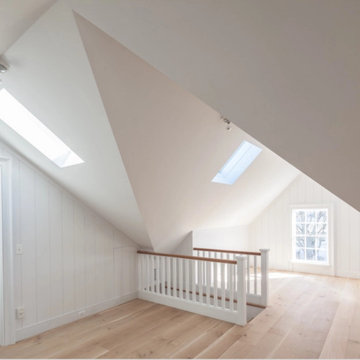
Character Grade Rift & Quarter Sawn White Oak was used throughout this expansive Long Island Residence. Finished with an oil-based, matte finish.
Flooring: Character Grade Rift & Quarter Sawn White Oak in 10″ widths
Finish: Vermont Plank Flooring Landgrove Finish
Construction by Pape Construction
Photography by Marco Ricca
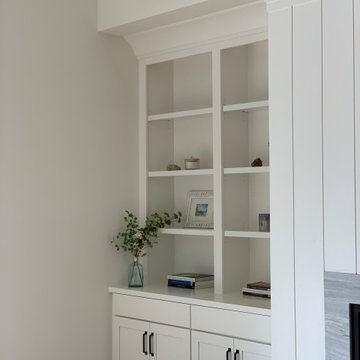
2021 - 3,100 square foot Coastal Farmhouse Style Residence completed with French oak hardwood floors throughout, light and bright with black and natural accents.
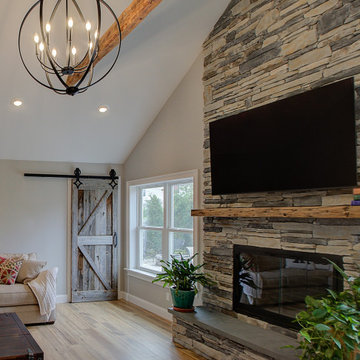
This family expanded their living space with a new family room extension with a large bathroom and a laundry room. The new roomy family room has reclaimed beams on the ceiling, porcelain wood look flooring and a wood burning fireplace with a stone facade going straight up the cathedral ceiling. The fireplace hearth is raised with the TV mounted over the reclaimed wood mantle. The new bathroom is larger than the existing was with light and airy porcelain tile that looks like marble without the maintenance hassle. The unique stall shower and platform tub combination is separated from the rest of the bathroom by a clear glass shower door and partition. The trough drain located near the tub platform keep the water from flowing past the curbless entry. Complimenting the light and airy feel of the new bathroom is a white vanity with a light gray quartz top and light gray paint on the walls. To complete this new addition to the home we added a laundry room complete with plenty of additional storage and stackable washer and dryer.

Open plan living, kitchen and dining with catwalk at the upper level make for a very unique space. Contemporary furniture selections and finishes that bling went into every detail. Direct access to wrap around porch.
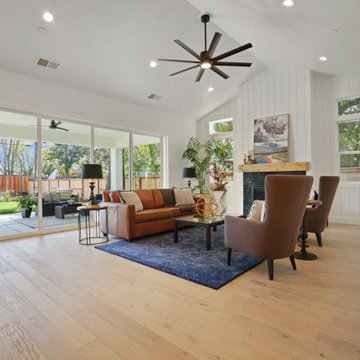
Great room concept with vault at fireplace. Accent wall featuring vertical shiplap on entire wall in white. Large fan at vault in black. Inside seamlessly transitions to outside California Room through multi-slide door
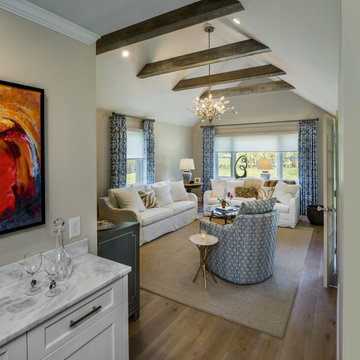
We opened the flat ceiling of the family room into a vaulted design with exposed rustic pine collar ties. A wide-plank oil-oak finished floor. Instagram: @redhousecustombuilding
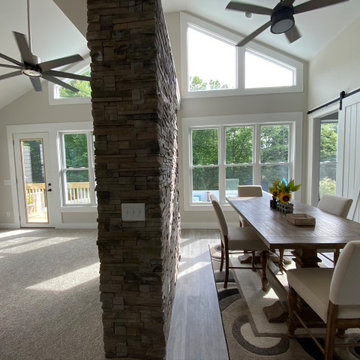
This gives a clear shot of the room addition and eat-in area. The vaulted ceiling gives way to the windows that line the rear of the house.
Grey Family Room Design Photos with Vaulted
5
