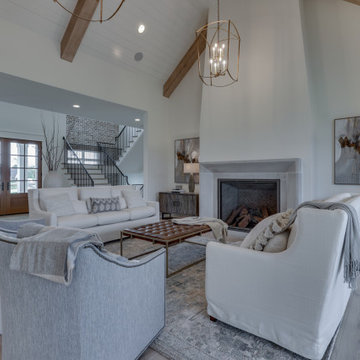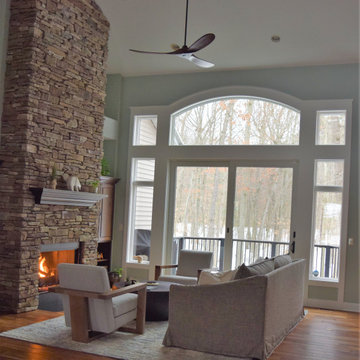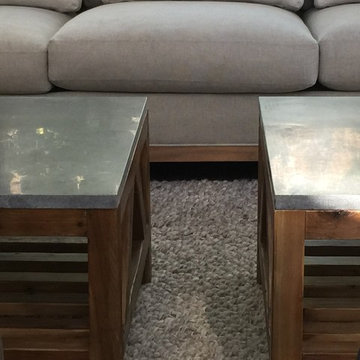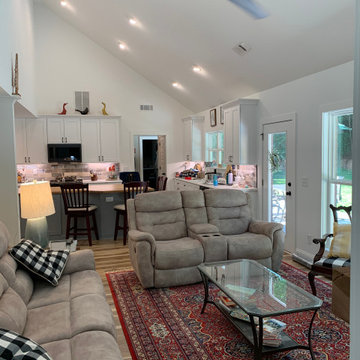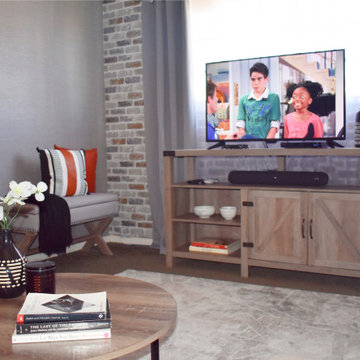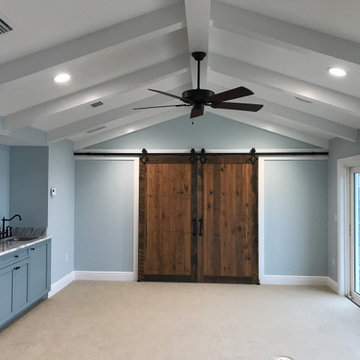Grey Family Room Design Photos with Vaulted
Refine by:
Budget
Sort by:Popular Today
121 - 140 of 258 photos
Item 1 of 3
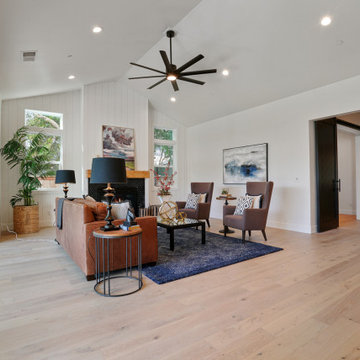
Great room concept with vault at fireplace. Accent wall featuring vertical shiplap on entire wall in white. Large fan at vault in black. Inside seamlessly transitions to outside California Room through multi-slide door. Flex room adjacent with herringbone barn doors in Black
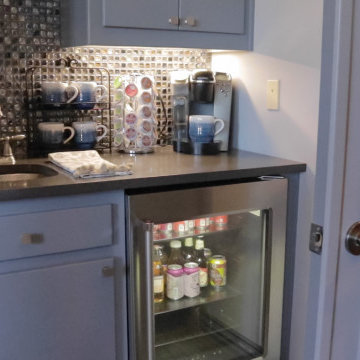
This media and game room in Southlake was a complete remodel and turned out stunning! Custom cabinetry was built out to flank the stacked stone feature wall, with a built in fireplace and state of the art flat screen TV. Wet bar cabinetry was added with iridescent glass mosaic backsplash and quartz countertops. Plush high end Kane carpet was installed in both rooms. In the movie room, a riser was built with bar top seating. The stunning focal point is the hand painted starry sky mural painted by local artist with glow in the dark paint and color changing LED lighting. Top of the line audio and AV equipment with surround sound was installed. Custom leather reclining seats and matching bar stools finish the room off comfortably and beg for you to cozy up and stay awhile.
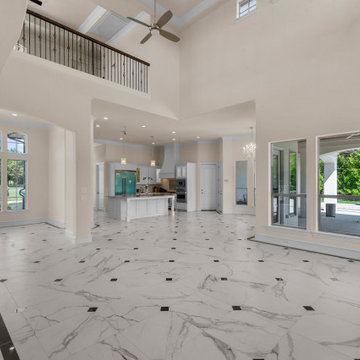
Located on over 2 acres this sprawling estate features creamy stucco with stone details and an authentic terra cotta clay roof. At over 6,000 square feet this home has 4 bedrooms, 4.5 bathrooms, formal dining room, formal living room, kitchen with breakfast nook, family room, game room and study. The 4 garages, porte cochere, golf cart parking and expansive covered outdoor living with fireplace and tv make this home complete.
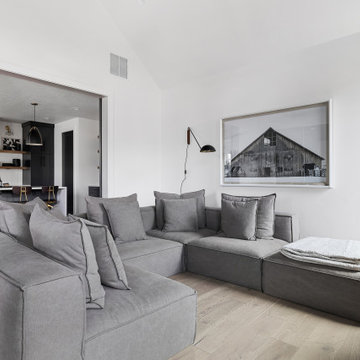
Lauren Smyth designs over 80 spec homes a year for Alturas Homes! Last year, the time came to design a home for herself. Having trusted Kentwood for many years in Alturas Homes builder communities, Lauren knew that Brushed Oak Whisker from the Plateau Collection was the floor for her!
She calls the look of her home ‘Ski Mod Minimalist’. Clean lines and a modern aesthetic characterizes Lauren's design style, while channeling the wild of the mountains and the rivers surrounding her hometown of Boise.
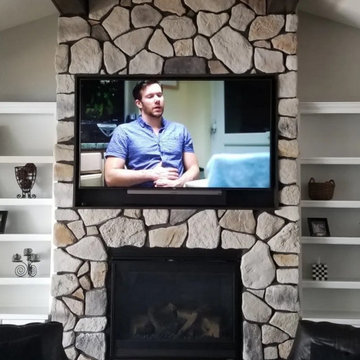
Here we mounted a TV and Sonos soundbar above our clients stone fireplace. We installed the soundbar to mount flush at the bottom of the TV. We worked with the designers and contractors to allow for a custom sized space to match the TV and soundbar. Contact us today for your audio and video project.
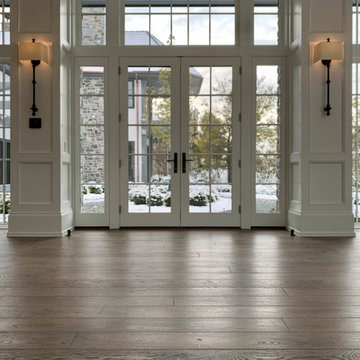
The view to the courtyard promises to be a singular experience. The pastoral color pallet and expansive windows pair well with the earth tone hand-scraped floor to create a modern yet classical all season luxury living space. Floor: 7″ wide-plank Vintage French Oak | Rustic Character | Victorian Collection hand scraped | pillowed edge | color Erin Grey |Satin Hardwax Oil. For more information please email us at: sales@signaturehardwoods.com
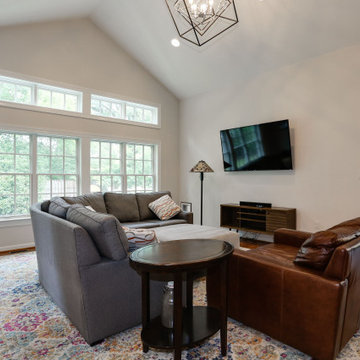
We expanded the main level of this 1947 colonial in the Barcroft neighborhood of Arlington with a first floor addition at the rear of the house. The new addition made room for an open and expanded kitchen, a new dining room, and a great room with vaulted ceilings.
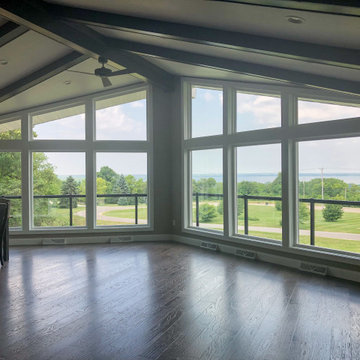
This entire wall is filled with windows overlooking Lake Winnebago, the deck wraps around the entire front.
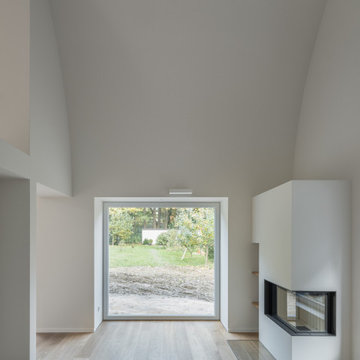
Wohnzimmer mit Eckkamin und Panoramafenster (Fotograf: Marcus Ebener, Berlin)
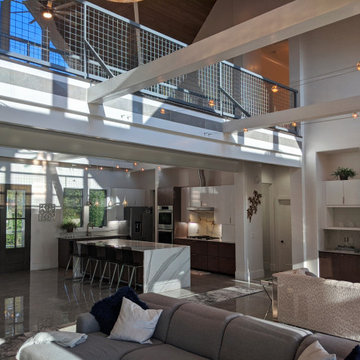
Open plan living, kitchen and dining with catwalk at the upper level make for a very unique space. Contemporary furniture selections and finishes that bling went into every detail. Kitchen island steals the show with waterfall edges of marble and book-matched veining. The contrast of rich walnut stain cabinets mixed with high-gloss white cabinet makes an impact.

This 7 seater sectional was a winner the minute our clients sat in it! We paired it with a matching ottoman for comfort, added window treatments, lighting, a stacked stone fireplace, and wall to wall carpeting.
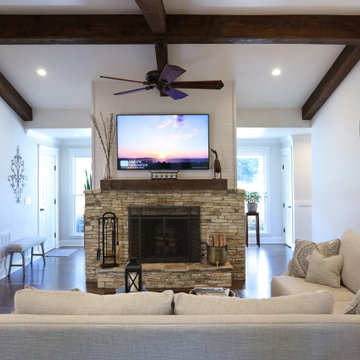
Vaulted ceiling with exposed dark beams, Three sided stacked stone fireplace and rustic wood mantel looking towards foyer.
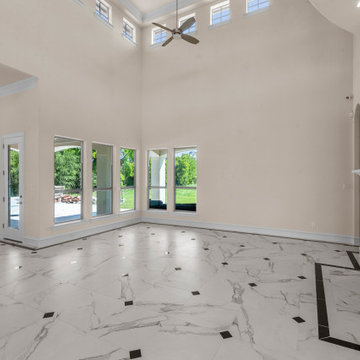
Located on over 2 acres this sprawling estate features creamy stucco with stone details and an authentic terra cotta clay roof. At over 6,000 square feet this home has 4 bedrooms, 4.5 bathrooms, formal dining room, formal living room, kitchen with breakfast nook, family room, game room and study. The 4 garages, porte cochere, golf cart parking and expansive covered outdoor living with fireplace and tv make this home complete.
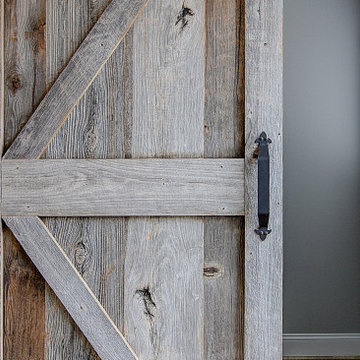
This family expanded their living space with a new family room extension with a large bathroom and a laundry room. The new roomy family room has reclaimed beams on the ceiling, porcelain wood look flooring and a wood burning fireplace with a stone facade going straight up the cathedral ceiling. The fireplace hearth is raised with the TV mounted over the reclaimed wood mantle. The new bathroom is larger than the existing was with light and airy porcelain tile that looks like marble without the maintenance hassle. The unique stall shower and platform tub combination is separated from the rest of the bathroom by a clear glass shower door and partition. The trough drain located near the tub platform keep the water from flowing past the curbless entry. Complimenting the light and airy feel of the new bathroom is a white vanity with a light gray quartz top and light gray paint on the walls. To complete this new addition to the home we added a laundry room complete with plenty of additional storage and stackable washer and dryer.
Grey Family Room Design Photos with Vaulted
7
