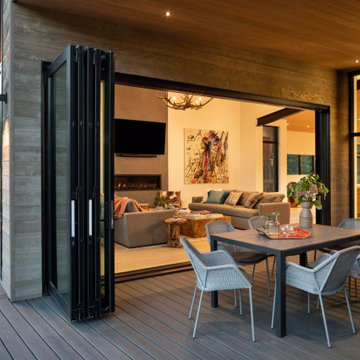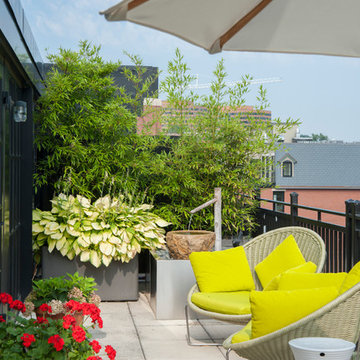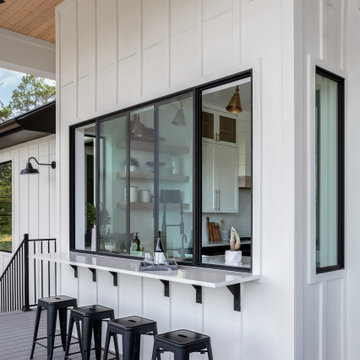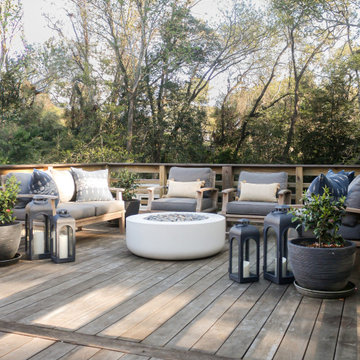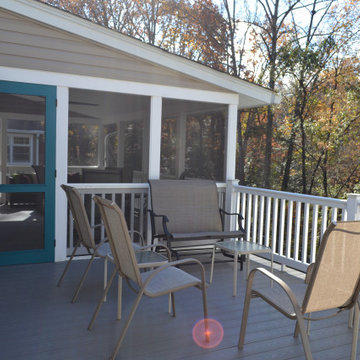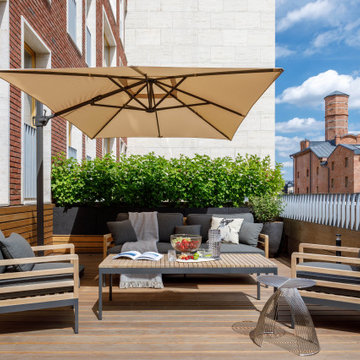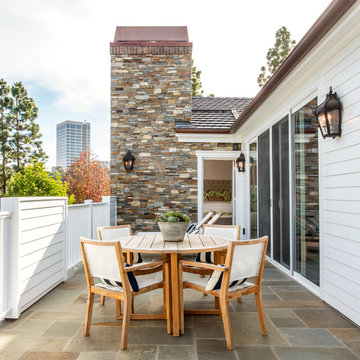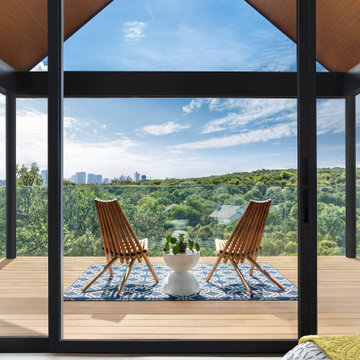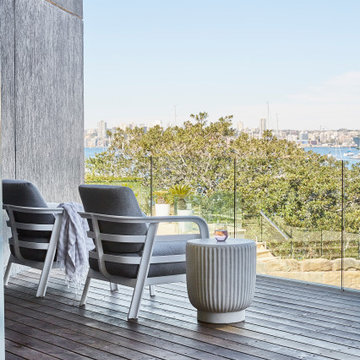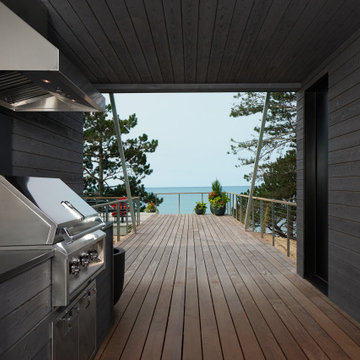Grey First Floor Deck Design Ideas
Refine by:
Budget
Sort by:Popular Today
1 - 20 of 276 photos
Item 1 of 3
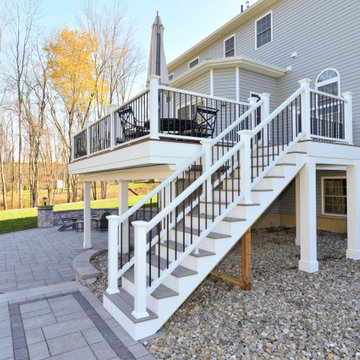
This stunning two-story deck is the perfect place to host many guests - all with different locations. The second-story provides an excellent place for grilling and eating. The ground-level space offers a fire feature and covered seating area. Extended by hardscaping beyond the covered ground-level space, there is a fire pit for even further gathering.
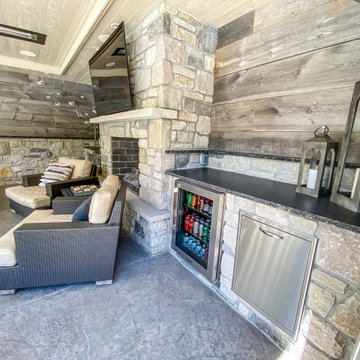
This outdoor area screams summer! Our customers existing pool is now complimented by a stamped patio area with a fire pit, an open deck area with composite decking, and an under deck area with a fireplace and beverage area. Having an outdoor living area like this one allows for plenty of space for entertaining and relaxing!

At the rear of the home, a two-level Redwood deck built around a dramatic oak tree as a focal point, provided a large and private space.
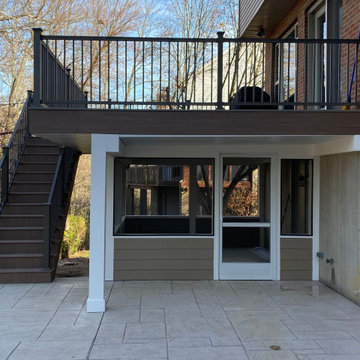
Large family deck that offers ample entertaining space and shelter from the elements in the lower level screened in porch. Watertight lower space created using the Zip-Up Underedecking system. Decking is by Timbertech/Azek in Autumn Chestnut with Keylink's American Series aluminum rail in Bronze.

In the process of renovating this house for a multi-generational family, we restored the original Shingle Style façade with a flared lower edge that covers window bays and added a brick cladding to the lower story. On the interior, we introduced a continuous stairway that runs from the first to the fourth floors. The stairs surround a steel and glass elevator that is centered below a skylight and invites natural light down to each level. The home’s traditionally proportioned formal rooms flow naturally into more contemporary adjacent spaces that are unified through consistency of materials and trim details.
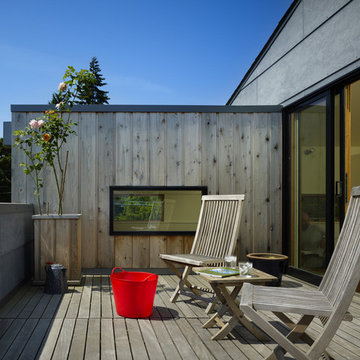
The modern Roof Deck designed by chadbourne + doss architects takes advantage of water views.
Photo by Benjamin Benschneider
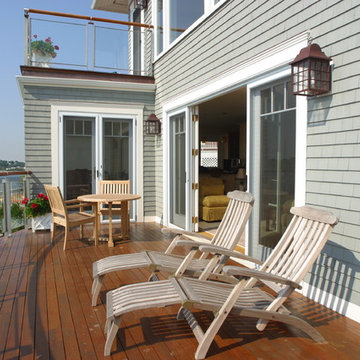
The deck off the living area is curved to capture the dramatic, 180 degree ocean views. the teak deck chairs, glass railing and mahogany deck recall the glory of vintage ships.
Michael McCloskey
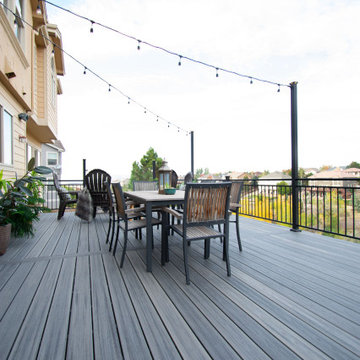
Contemporary styled, walk out level deck overlooking greenbelt. Beautiful stone wrapped, natural gas fire pit with glass panel railing and wind block. Subtle lighting throughout railing post caps and custom canopy lighting make for a great night time gathering place. Trex decking accompanied by steel framing make this a deck to last a lifetime.
Grey First Floor Deck Design Ideas
1
