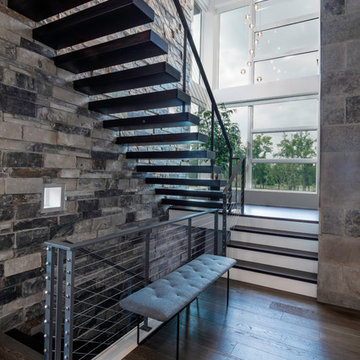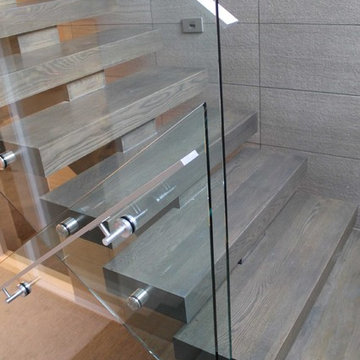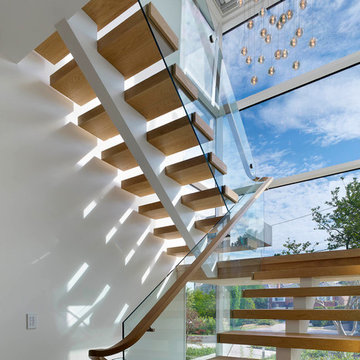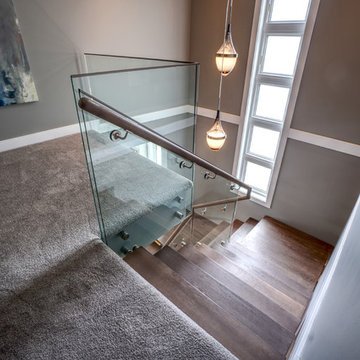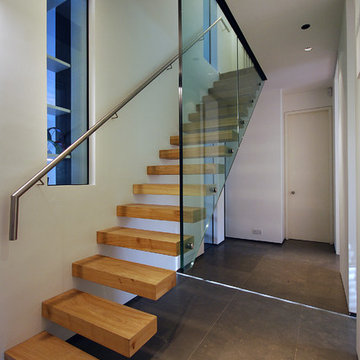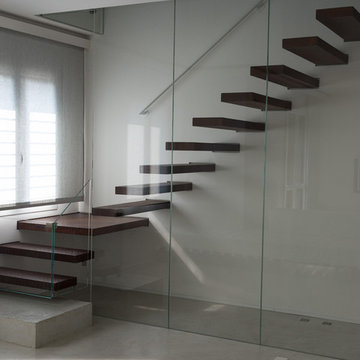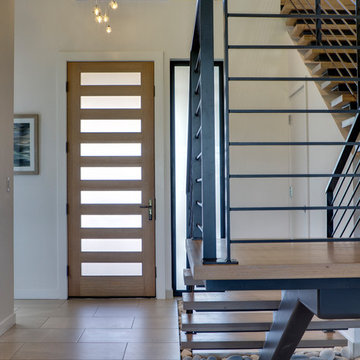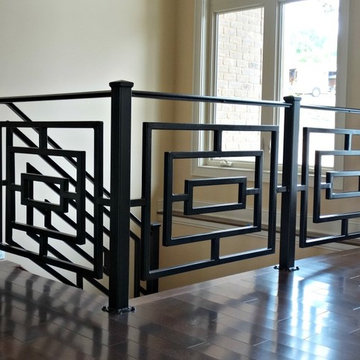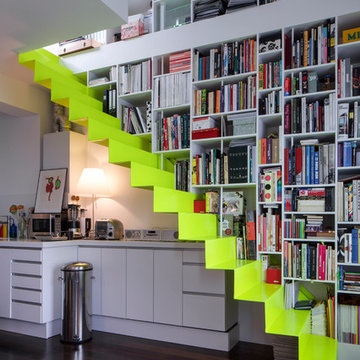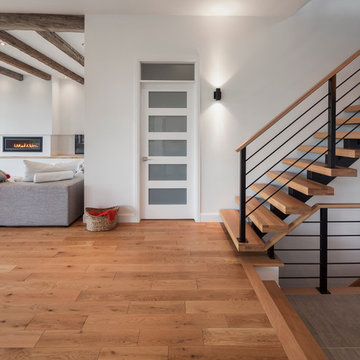Grey Floating Staircase Design Ideas
Refine by:
Budget
Sort by:Popular Today
1 - 20 of 1,177 photos
Item 1 of 3

For our client, who had previous experience working with architects, we enlarged, completely gutted and remodeled this Twin Peaks diamond in the rough. The top floor had a rear-sloping ceiling that cut off the amazing view, so our first task was to raise the roof so the great room had a uniformly high ceiling. Clerestory windows bring in light from all directions. In addition, we removed walls, combined rooms, and installed floor-to-ceiling, wall-to-wall sliding doors in sleek black aluminum at each floor to create generous rooms with expansive views. At the basement, we created a full-floor art studio flooded with light and with an en-suite bathroom for the artist-owner. New exterior decks, stairs and glass railings create outdoor living opportunities at three of the four levels. We designed modern open-riser stairs with glass railings to replace the existing cramped interior stairs. The kitchen features a 16 foot long island which also functions as a dining table. We designed a custom wall-to-wall bookcase in the family room as well as three sleek tiled fireplaces with integrated bookcases. The bathrooms are entirely new and feature floating vanities and a modern freestanding tub in the master. Clean detailing and luxurious, contemporary finishes complete the look.

Mit diesen 3 Lichtschächten gewinnt der Eingangsbereich an Luft und Licht. Das ursprüngliche Treppenhaus wurde mit einem Stahlträger zum Wohnbereich hin geöffnet. Die ursprünglichen überstehenden Mamortreppen kantig abgeschnitten und beton unique gespachtelt. Das offene Treppenhaus mit dem dahinterliegende Flur mit Oberlichtern bringt viel Licht und Sonne und eine andere Perspektive in den Wohnbereich.
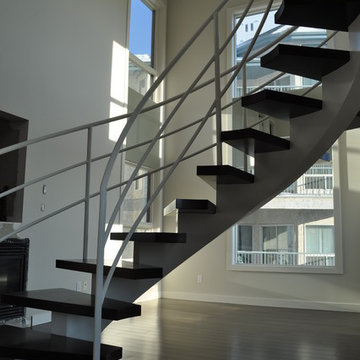
This Yacht style staircase was a welcome edition to a local loft renovation. Steel white center stringer uses a 225º twist and small freestanding heel to help gain support. Minimalist white pipe rail provides a beautiful contrast to the dark espresso colored treads.
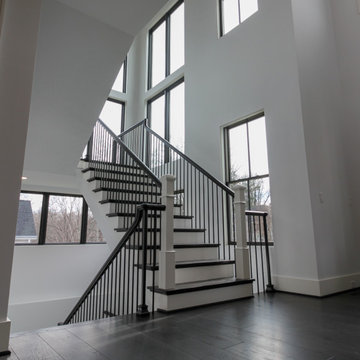
Traditional white-painted newels and risers combined with a modern vertical-balustrade system (black-painted rails) resulted in an elegant space with clean lines, warm and spacious feel. Staircase floats between large windows allowing natural light to reach all levels in this home, especially the basement area. CSC 1976-2021 © Century Stair Company ® All rights reserved.
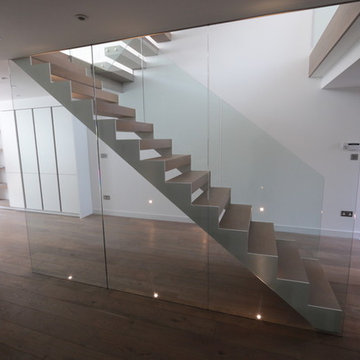
Railinglondon design and build this fantastic zigzag and cantilever stairs with glass balustrade.Stairs ground to first floor are free standing open riser and open string stairs with glass balustrade, first to second flight are full cantilever stairs and second to third floor open risers and open string stairs.
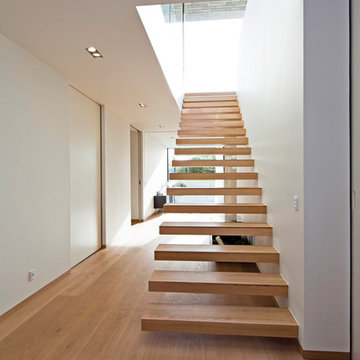
A sliding door is a popular interior solution in modern architecture. This because of the low requirements of space and its
userfriendly movements.
If this modern element is thought into the architecture from the very beginning it is possible to create a clean, and minimalistic
opening. It can either become an fully integrated part of the space, or a contrast to the surroundings in the environment.
Known technical options such as softclose and movement controlare incorporated in this product to enhance the experience
of a highquality product.
For more information and sale please contact Best of Scandinavia Ltd.
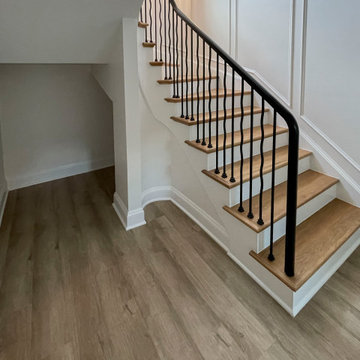
A grand hall entrance features a head-turning floating white oak staircase; it features an interesting geometrical pattern for its vertically-placed satin black metal balusters, and a very creative black-painted maple railing system to function as starting newels. CSC 1976-2023 © Century Stair Company ® All rights reserved.
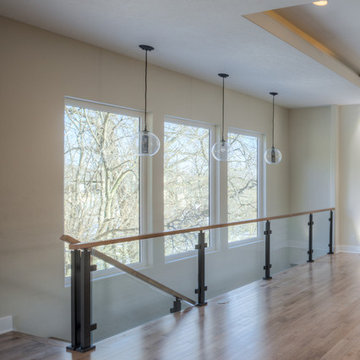
Take a look at these photos from a custom Kingsboro ranch home we just finished for a client. It is a unique, modern ranch with custom details galore! Sleek lines and floating staircase with wood and iron accents set this style apart! We can custom build this home to fit your style. Call to set up a planning meeting today! 402.672.5550 #buildalandmark #modernranch #ranch #customhome #omahabuilder #openconcept #contemporaryranchhome photos by Tim Perry
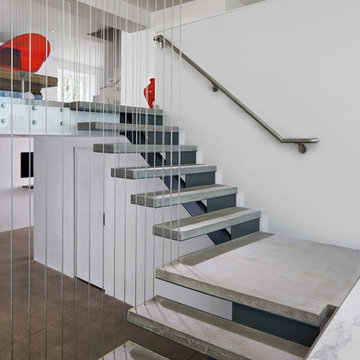
Architect: HSB Architects, Cleveland OH
Location: Rocky River, OH
Photographer: Scott Pease
Grey Floating Staircase Design Ideas
1
