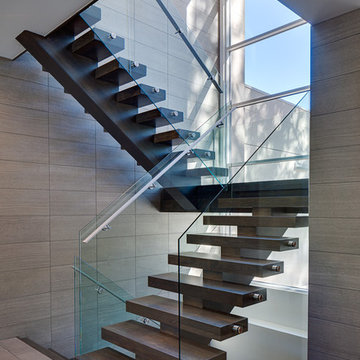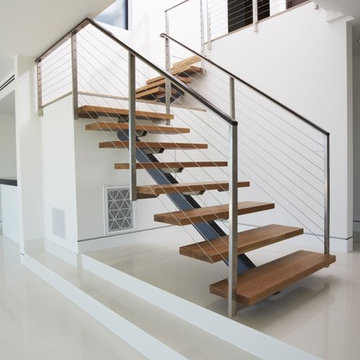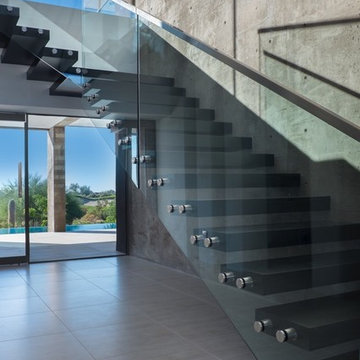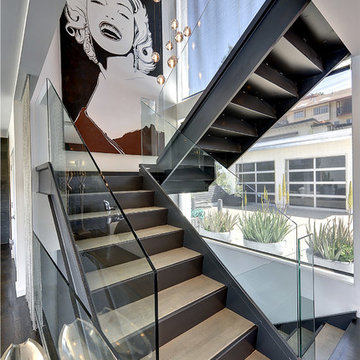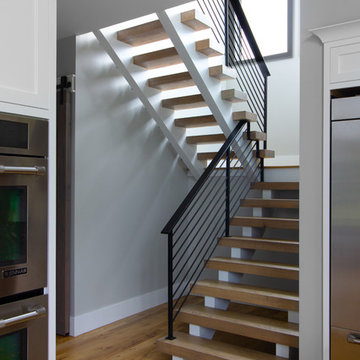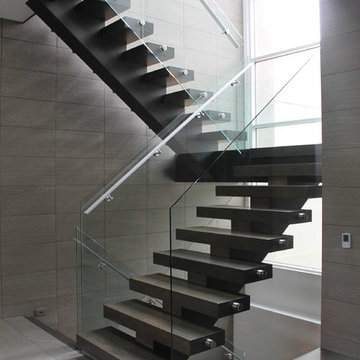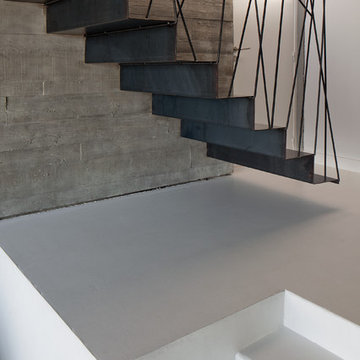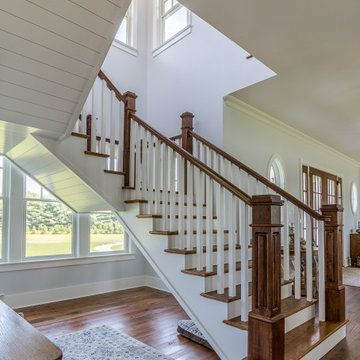Grey Floating Staircase Design Ideas
Refine by:
Budget
Sort by:Popular Today
81 - 100 of 1,178 photos
Item 1 of 3
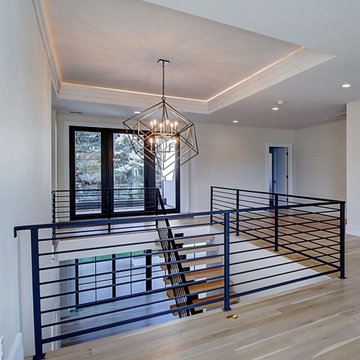
Inspired by the iconic American farmhouse, this transitional home blends a modern sense of space and living with traditional form and materials. Details are streamlined and modernized, while the overall form echoes American nastolgia. Past the expansive and welcoming front patio, one enters through the element of glass tying together the two main brick masses.
The airiness of the entry glass wall is carried throughout the home with vaulted ceilings, generous views to the outside and an open tread stair with a metal rail system. The modern openness is balanced by the traditional warmth of interior details, including fireplaces, wood ceiling beams and transitional light fixtures, and the restrained proportion of windows.
The home takes advantage of the Colorado sun by maximizing the southern light into the family spaces and Master Bedroom, orienting the Kitchen, Great Room and informal dining around the outdoor living space through views and multi-slide doors, the formal Dining Room spills out to the front patio through a wall of French doors, and the 2nd floor is dominated by a glass wall to the front and a balcony to the rear.
As a home for the modern family, it seeks to balance expansive gathering spaces throughout all three levels, both indoors and out, while also providing quiet respites such as the 5-piece Master Suite flooded with southern light, the 2nd floor Reading Nook overlooking the street, nestled between the Master and secondary bedrooms, and the Home Office projecting out into the private rear yard. This home promises to flex with the family looking to entertain or stay in for a quiet evening.
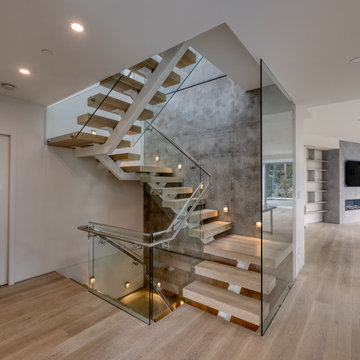
The distinctive triangular shaped design of the Bayridge Residence was driven by the difficult steep sloped site, restrictive municipal bylaws and environmental setbacks. The design concept was to create a dramatic house built into the slope that presented as a single story on the street, while opening up to the view on the slope side.
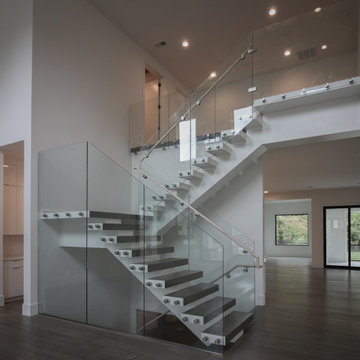
Thick maple treads and no risers infuse this transitional home with a contemporary touch; the balustrade transparency lets the natural light and fabulous architectural finishes through. This staircase combines function and form beautifully and demonstrates Century Stairs’ artistic and technological achievements. CSC 1976-2020 © Century Stair Company. ® All rights reserved.
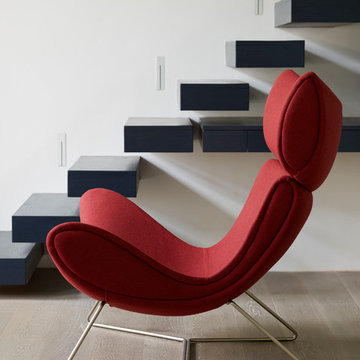
Cantilever Staircase
This almost black oak staircase appears to float up to a mezzanine level above.
Red statement armchair looks amazing in contrast with the black staircase and built in desk that forms the under stair office area.
![Barclay-Hollywood [B]](https://st.hzcdn.com/fimgs/pictures/staircases/barclay-hollywood-b-deluxe-stair-and-railing-ltd-img~03a19e3c04bd9717_5568-1-ce357de-w360-h360-b0-p0.jpg)
They say a picture is worth a thousand words, but that is completely understated in this project for an award winning builder. Deluxe was faced with the challenge of a continuous staircase from basement up to second floor, surrounded mostly with windows which limited our abilities to leverage weight distribution. As you can tell, our mission for this client was accomplished, and done so beautifully.
This is as custom as custom is going to get. The treads were made of 100% solid 2-1/4" Red Oak materials and the stringers were made of two laminated solid Red Oak boards to achieve a final 3-1/2" thickness. Many people would think that with those thicknesses it would involve veneer but we stand by our quality of work and delivered exactly what the client wanted.
*railings were completed by others
*featured images are property of Deluxe Stair & Railing Ltd
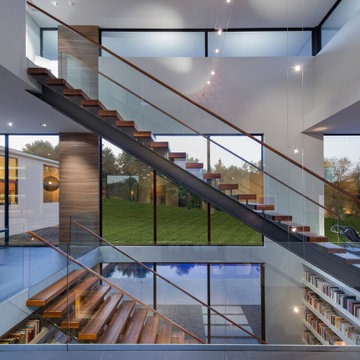
Walker Road Great Falls, Virginia modern home open volume interior with three story floating stairway & wall of windows. Photo by William MacCollum.
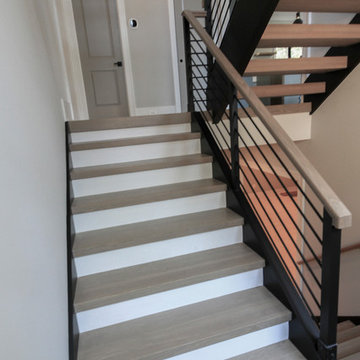
The architect/builder decided to make a design statement by selecting 4" squared-off white oak treads, maintaining uniform open risers (up to code openings), and by matching the bold black-painted 3" routed-stringers with the clean and open 1/2"-round rigid horizontal bars. This thoughtful stair design takes into account the rooms/areas that surround the stairwell and it also brings plenty of light to the basement area. CSC © 1976-2020 Century Stair Company. All rights reserved.
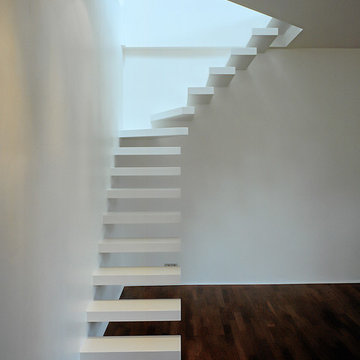
Stufen und Wände scheinen bei dieser gewendelten Treppe aus einem Guß zu sein.
In weißem Seidenglanzlack präsentiert sie sich als hochwertiges Interieur.
Entwurf: Aufleiter & Roy GmbH
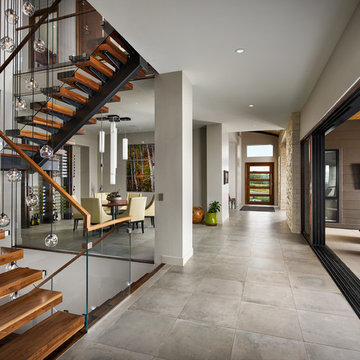
This three story custom wood/steel/glass stairwell is the core of the home where many spaces intersect. Notably dining area, main bar, outdoor lounge, kitchen, entry at the main level. the loft, master bedroom and bedroom suites on the third level and it connects the theatre, bistro bar and recreational room on the lower level. Eric Lucero photography.
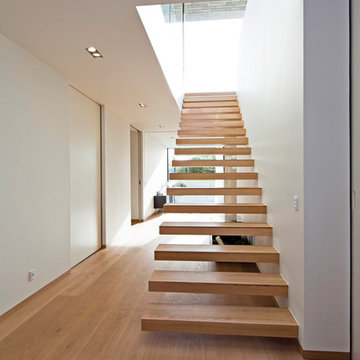
A sliding door is a popular interior solution in modern architecture. This because of the low requirements of space and its
userfriendly movements.
If this modern element is thought into the architecture from the very beginning it is possible to create a clean, and minimalistic
opening. It can either become an fully integrated part of the space, or a contrast to the surroundings in the environment.
Known technical options such as softclose and movement controlare incorporated in this product to enhance the experience
of a highquality product.
For more information and sale please contact Best of Scandinavia Ltd.
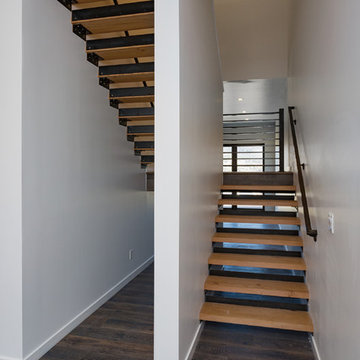
Floating staircase with industrial steel braces.
Photography : Scott Griggs Studios
They are at the center of your home so why not make them the centerpiece of your design as well. The open stringer staircase (aka floating staircase) add to form AND fuction - letting light through the open slots. The solid oak railing has been finished with glass and brushed metal clips. Walls have been painted Benjamin Moore American White (2112-70), flooring is light oak laminate.
Grey Floating Staircase Design Ideas
5
