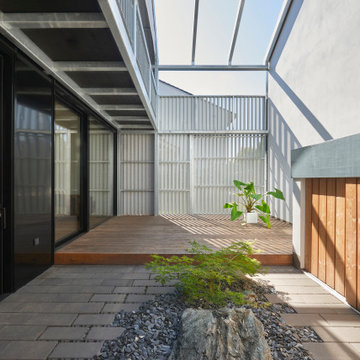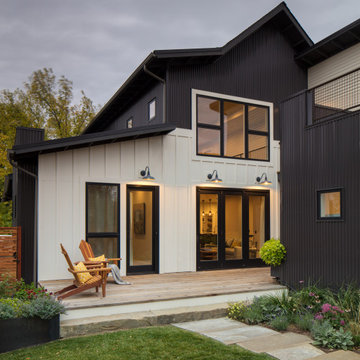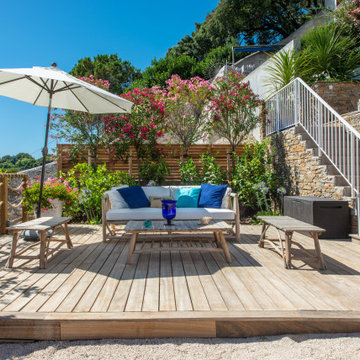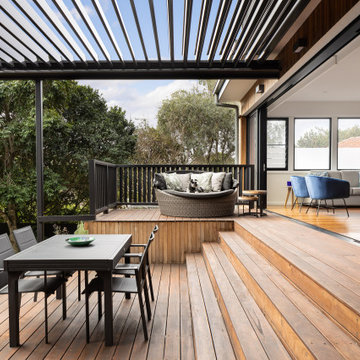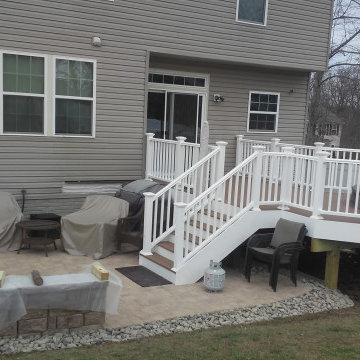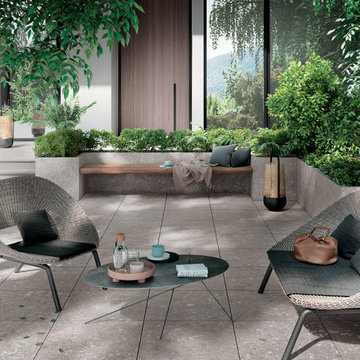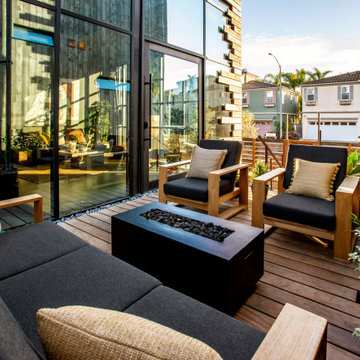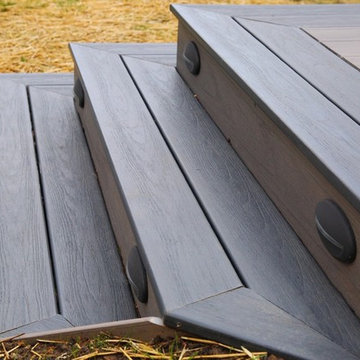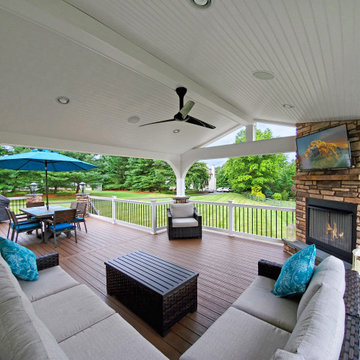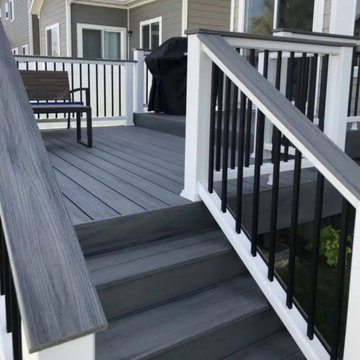Grey Ground Level Deck Design Ideas
Refine by:
Budget
Sort by:Popular Today
1 - 20 of 347 photos
Item 1 of 3

Outdoor living space with fireplace.
Design by: H2D Architecture + Design
www.h2darchitects.com
Built by: Crescent Builds
Photos by: Julie Mannell Photography
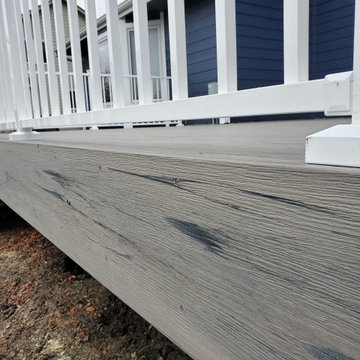
This was a complete tear off and rebuild of this new deck. Timbertech came out with a new series and new colors for 2020 this February. The homeowners wanted a maintenance free deck and chose the new stuff! The decking color they picked with their blue house was Timbertech’s Reserve Collection in the Driftwood Color. We then decided to add white railing from Westbury Tuscany Series to match the trim color on the house. We built this deck next to the hot tub with a removable panel so there is room to access the mechanical of the hot tub when needed. One thing they asked for which took some research is a low voltage light that could be installed on the side of the deck’s fascia that would aim into the yard for the dog in the night. We then added post cap lights from Westbury and Timbertech Riser lights for the stairs. The complete Deck Lighting looks great and is a great touch. The deck had Freedom Privacy Panels installed below the deck to the ground with the Boardwalk Style in the White color. The complete deck turned out great and this new decking is amazing. Perfect deck for this house and family. The homeowners will love it for many years.
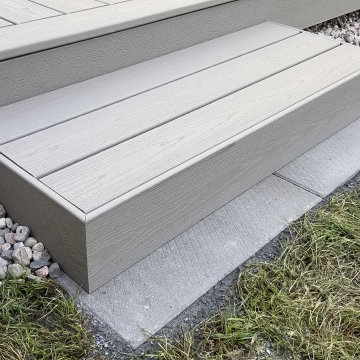
Today we completed an exceptional composite deck for our latest customer with no visible fasteners ANYWHERE!
Framed from 2x8 pressure treated lumber on a paver stone and limestone base, this 16'x16' deck features Trex Transcend® composite decking in the colour Gravel Path.
The Trex Hideaway Hidden Fastening System® was used by installing grooved edge boards throughout the middle of the deck. The hidden deck fastening system installs between the deck boards, fastening them to the joists with no visible deck screw heads on the walking surface. This precision also creates perfectly consistent spacing between the boards for a flawless look across the entire deck.
Along the squared edge boards which were used as a picture frame deck edge and the stair treads, the Starborn Pro Plug System® was used to conceal the surface mounted fasteners by countersinking them into the boards. Then they are covered with plugs from the same composite deck material, so they match perfectly.
Trex Transcend® fascia board was then installed to cover the pressure treated wood framing to create the ultimate no maintenance deck. Again, countersinking screws were used with plugs to hide all fasteners securing the fascia.
As a finishing touch, we bordered the deck with eye catching coloured riverwash stone over landscape fabric.
What a beauty!
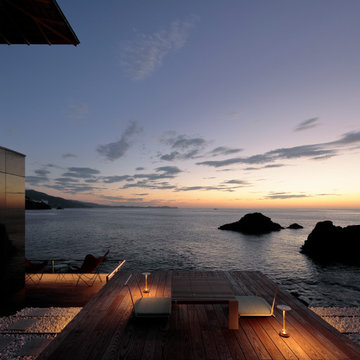
設計 黒川紀章、施工 中村外二による数寄屋造り建築のリノベーション。岸壁上で海風にさらされながら30年経つ。劣化/損傷部分の修復に伴い、浴室廻りと屋外空間を一新することになった。
巨匠たちの思考と技術を紐解きながら当時の数寄屋建築を踏襲しつつも現代性を取り戻す。
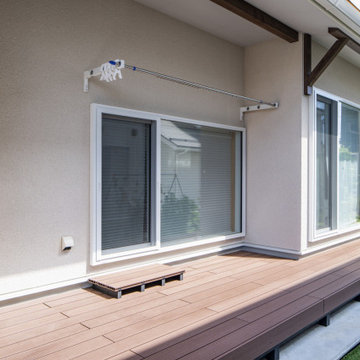
かわいいを取り入れた家づくりがいい。
無垢の床など自然素材を多めにシンプルに。
お気に入りの場所はちょっとした広くしたお風呂。
家族みんなで動線を考え、たったひとつ間取りにたどり着いた。
コンパクトだけど快適に暮らせるようなつくりを。
そんな理想を取り入れた建築計画を一緒に考えました。
そして、家族の想いがまたひとつカタチになりました。
家族構成:30代夫婦
施工面積: 132.9㎡(40.12坪)
竣工:2022年1月
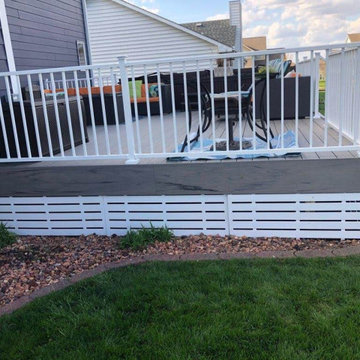
This was a complete tear off and rebuild of this new deck. Timbertech came out with a new series and new colors for 2020 this February. The homeowners wanted a maintenance free deck and chose the new stuff! The decking color they picked with their blue house was Timbertech’s Reserve Collection in the Driftwood Color. We then decided to add white railing from Westbury Tuscany Series to match the trim color on the house. We built this deck next to the hot tub with a removable panel so there is room to access the mechanical of the hot tub when needed. One thing they asked for which took some research is a low voltage light that could be installed on the side of the deck’s fascia that would aim into the yard for the dog in the night. We then added post cap lights from Westbury and Timbertech Riser lights for the stairs. The complete Deck Lighting looks great and is a great touch. The deck had Freedom Privacy Panels installed below the deck to the ground with the Boardwalk Style in the White color. The complete deck turned out great and this new decking is amazing. Perfect deck for this house and family. The homeowners will love it for many years.
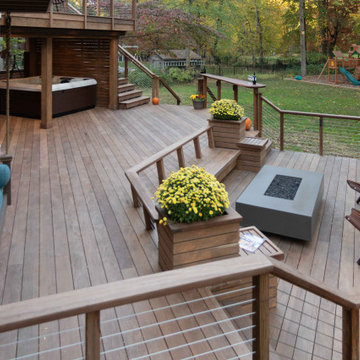
A square deck doesn’t have to be boring – just tilt the squares on an angle.
This client had a big wish list:
A screen porch was created under an existing elevated room.
A large upper deck for dining was waterproofed with EPDM roofing. This made for a large dry area on the lower deck furnished with couches, a television, spa, recessed lighting, and paddle fans.
An outdoor shower is enclosed under the stairs. For code purposes, we call it a rinsing station.
A small roof extension to the existing house provides covering and a spot for a hanging daybed.
The design also includes a live edge slab installed as a bar top at which to enjoy a casual drink while watching the children in the yard.
The lower deck leads down two more steps to the fire pit.
Grey Ground Level Deck Design Ideas
1
