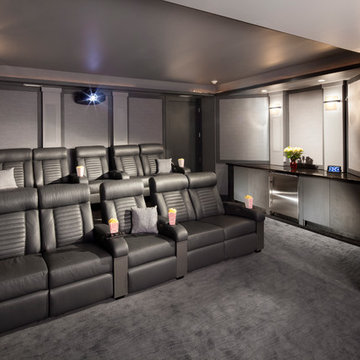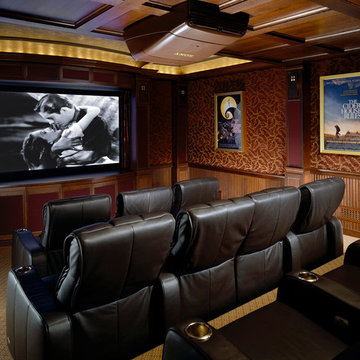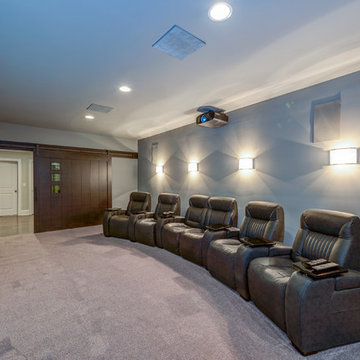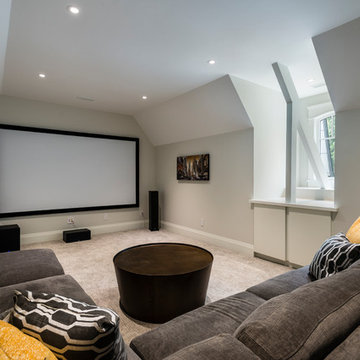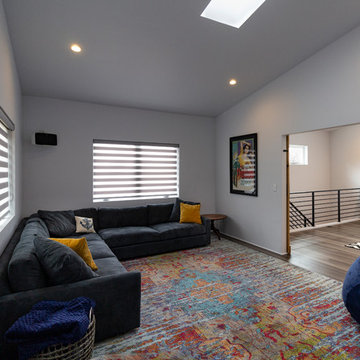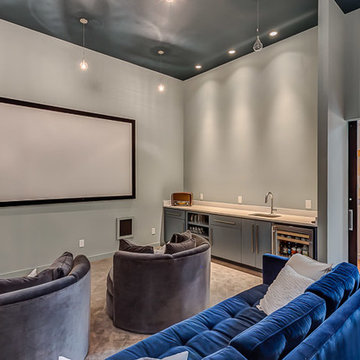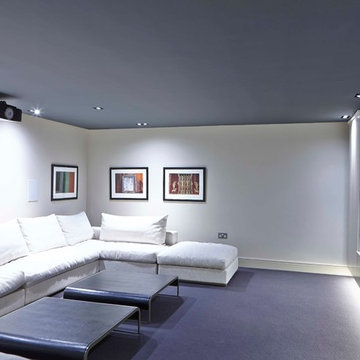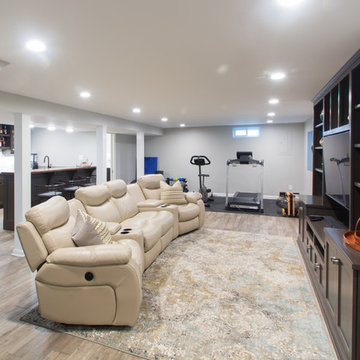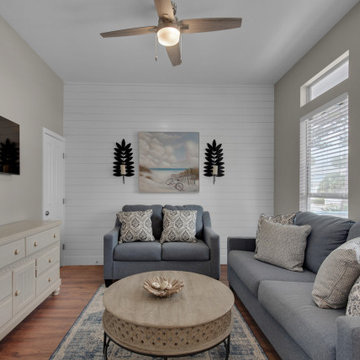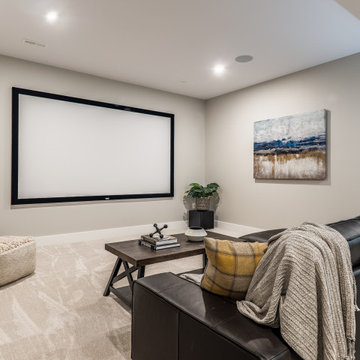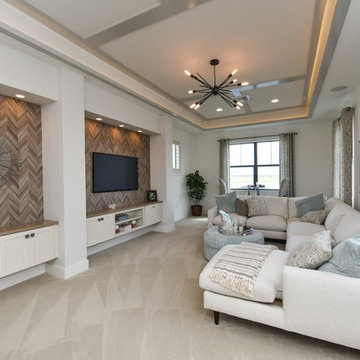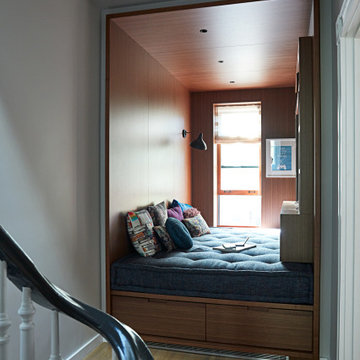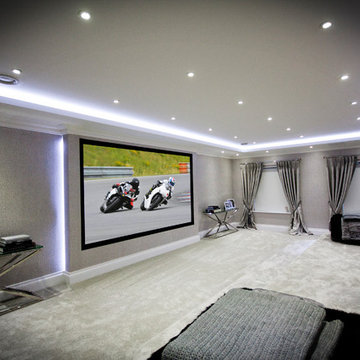Grey Home Theatre Design Photos
Refine by:
Budget
Sort by:Popular Today
261 - 280 of 928 photos
Item 1 of 3
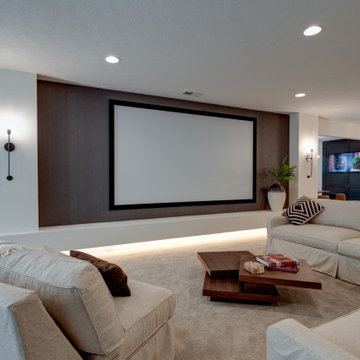
Ready for a party? The lower level includes a custom bar, game area and theater space.
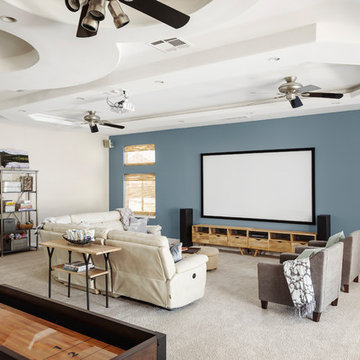
We worked on a complete remodel of this home. We modified the entire floor plan as well as stripped the home down to drywall and wood studs. All finishes are new, including a brand new kitchen that was the previous living room.
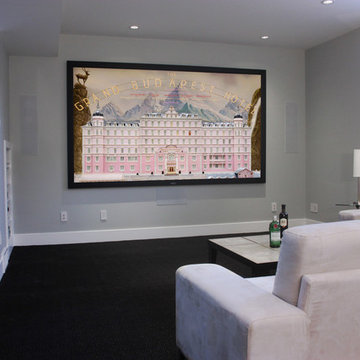
Home theatre with a large projection screen and in-wall speakers.
Photo: Marvin Magallanes/Cadet
Home Theater Calgary
Home Automation Calgary
Smart Home Systems Calgary
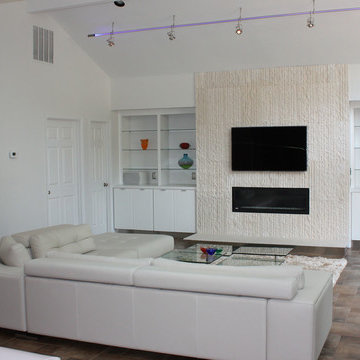
One can say that the redesign job on this Atlanta-area home was just what the doctor ordered, since physician Jim Linnane chose Cantoni designer Kohl Sudnikovich to help him re-imagine his 50s ranch-style residence.
Online browsing, and a fondness for modern design, led the medical professional into our Georgia store/" title="Cantoni Modern Furniture Stores" class="crosslinking">showroom after purchasing the 50s-built home in early 2011. Since then, walls were torn down, the kitchen got a facelift, a lone loft morphed in to a music room, and the fireplace got haute while the pool became cool.
As always, step one of the design process began with Kohl visiting the home to measure and scale-out floor plans. Next, ideas were tossed around and the client fell in love with the Mondrian sectional, in red. “Jim’s selection set the color scheme for the home’s living areas,” explains Kohl, “and he loves the punchy accents we added with art, both inside and out.”
“Kohl worked closely with me, from start to finish, and guided me through the entire process,” explains Jim. “He helped me find a great contractor, and I’m particularly fond of the plan he conceived to replace the dated fireplace with a more contemporary linear gas box set in striated limestone.”
Adds Kohl, “I love how we opened the loft and staircase walls by replacing them with metal and cable railings, and how we created a sitting area (in what was the dining room) to open to the living room we enhanced with mirrors.”
A creative fix, like re-facing the cabinets, drawers and door panels in the kitchen, illustrates how something simple (and not too pricey) can make a big impact.
The project, on a whole, is also a good example of how our full-service design studio and talented staff can help re-imagine and optimize your living space while working within your budget.
“Meeting and working with Kohl was such a great experience,” says Jim, in closing. “He is so talented. He came up with great design ideas to completely change the look of my home’s interior, and I think the results are amazing.” Guess what, Jim? We think the results of your collaboration with Kohl are pretty amazing, too.
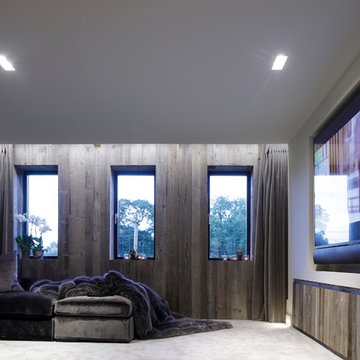
A cosy stylish home cinema room with Crestron Home Automation. With recessed 85 inch 4KTV, automated recessed curtains and Lutron Lighting. With stylish Janey Butler Interiors furniture design throughout.
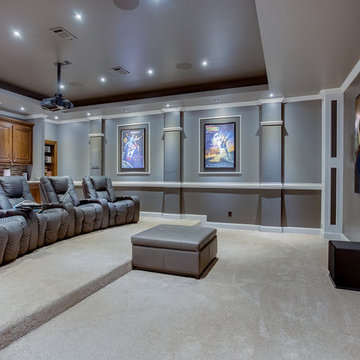
An addition was added to the second story of a home, complete with a theater room and master suite.
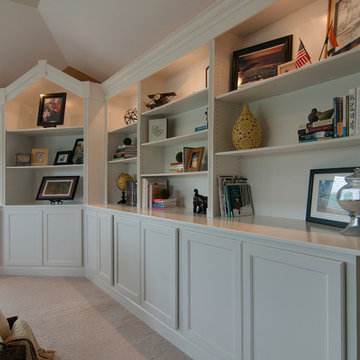
CLOSE UP PHOTO- This client wanted to transform her bonus room into a functional, inviting bonus/media room for kids and guests. The custom built in bookshelves designed by Usable Space Interiors, allowed her to store/tuck away all the toys and games when they were no longer in use, so that it still looked clean and organized. The multiple, level, shelving allowed her to display family photos and nick nacks they have been collecting over the years.
Grey Home Theatre Design Photos
14
