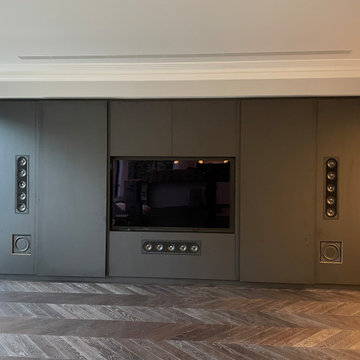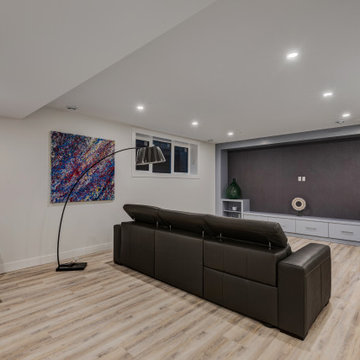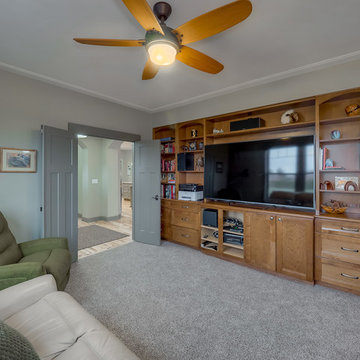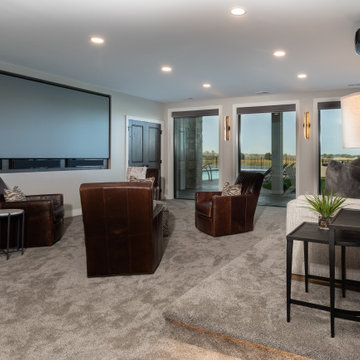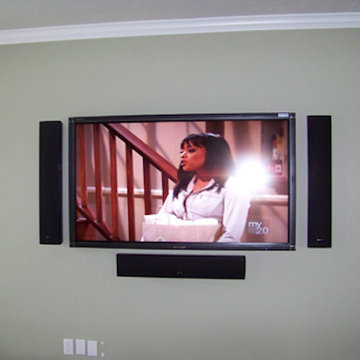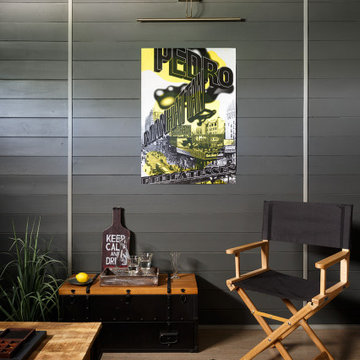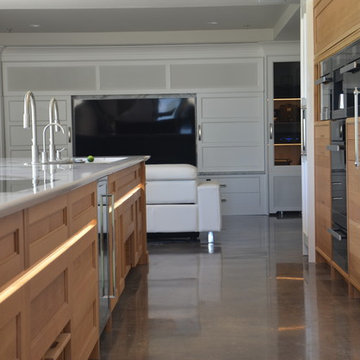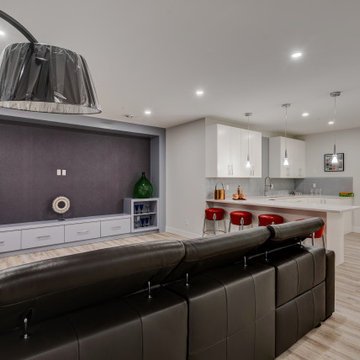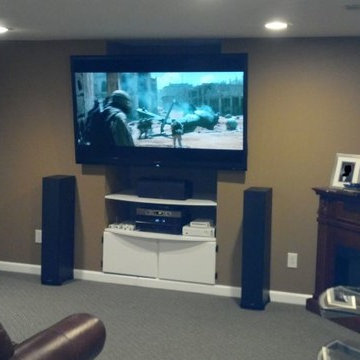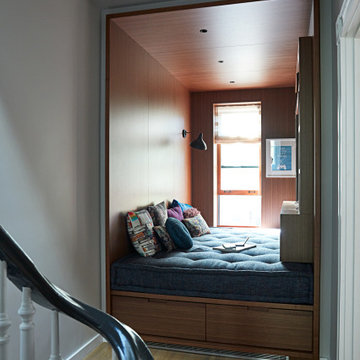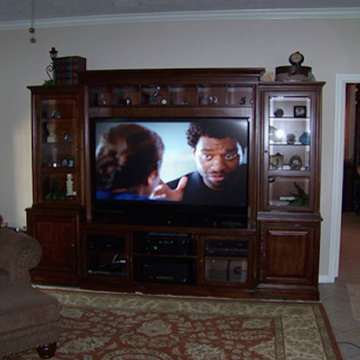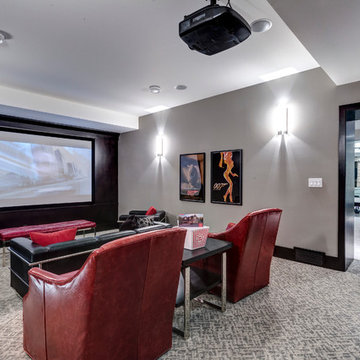Grey Home Theatre Design Photos with a Built-in Media Wall
Refine by:
Budget
Sort by:Popular Today
101 - 120 of 150 photos
Item 1 of 3
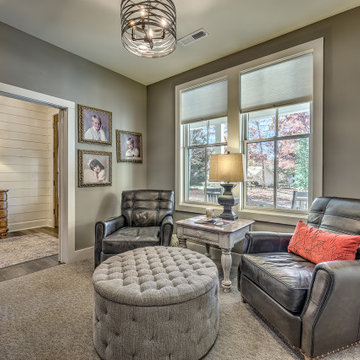
This gorgeous farmhouse style home features neutral/gray interior colors throughout. This room is a dedicated entertainment and reading room.
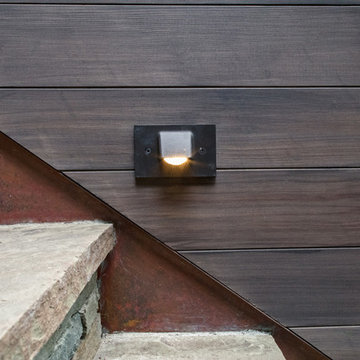
lighting detail on stairs leading to studio | pacific palisades CA
photography | kurt jordan photography
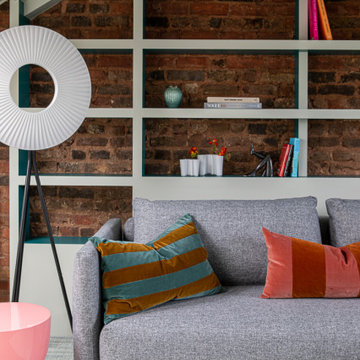
As part of a larger renovation project, we were asked to transform the loft space of this West Hampstead family home into a welcoming guest bedroom and cinema room as well as playroom for the children.
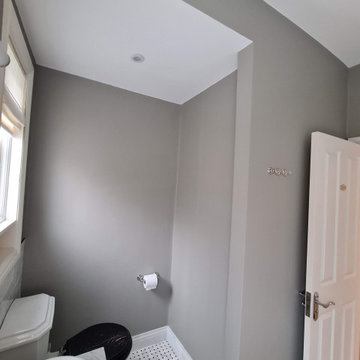
When Client been away - decide to refresh a home :) we carried out quick and effective 5 days decorating work to paint all remaining space - walls and wood woodwork in 2 top coats and some ceilings. Not ordinary work but at least 12hours days to make sure we will finish on time !!
So proud of this achievement !!
.
https://midecor.co.uk/about-us/
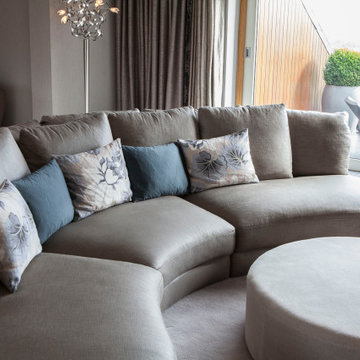
In this property we turned a large upstairs room into a formal lounge and home cinema room. We kept the colours neutral introducing greys and steel blue tones.
The pelmet fabric is from Sahco and is a sumptuous velvet with a damask pattern which has been burnt onto the fabric. All the other fabrics used for the curtains and sofas are textured fabrics, with a natural light weight linen for the sheer curtains. The cushions introduced a subtle floral pattern with various shades of blues.
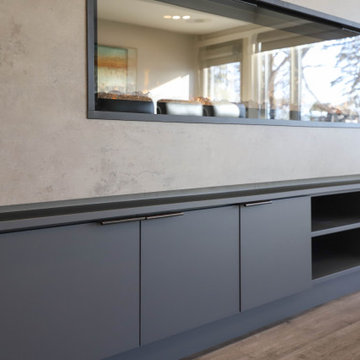
Entertaining is a big part of the clients' lives so we designed a leisure room with bar on the mid-level. Here, we reintroduced two wood tones – lighter wood as an open shelf and a live edge sitting bar. The design around the TV and fireplace introduced a third large scale stone with a concrete look. We used offsetting planes of materials and LED lights around the TV as a focal point for the room.
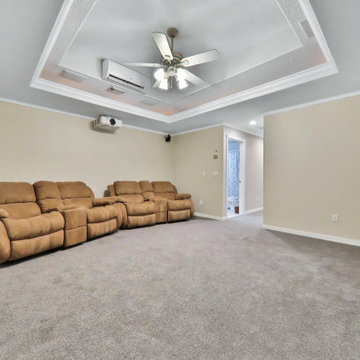
This gorgeous 5,000 square foot custom home was built by Preferred Builders of North Florida. The home includes 3 bedrooms, 3 bathrooms, a movie room, a 2 wall galley laundry room, and a massive 2 car garage.
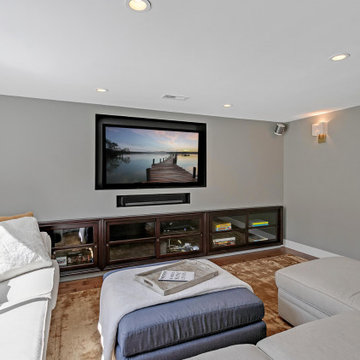
Hemlock St. Midcentury Day Light Ranch
This 1961 Ranch was quite a change, and the goal was to restore this home to a classic modem design. We started with the basement we replaced and moved the gas furnace and ac unit to the site of the house. Since the basement was unfinished, we designed an open floor plan with a full bathroom, two bedrooms, and an entertainment room.
Grey Home Theatre Design Photos with a Built-in Media Wall
6
