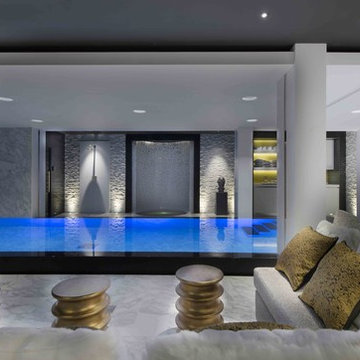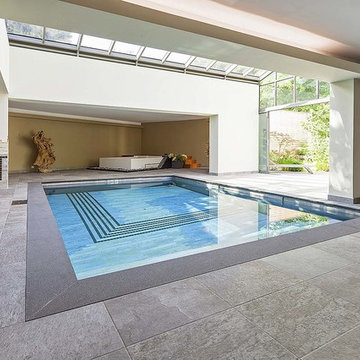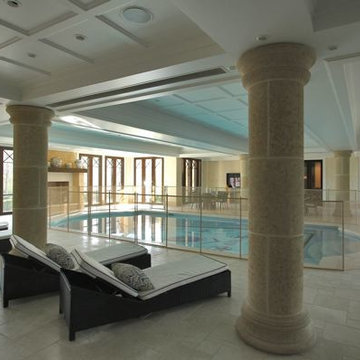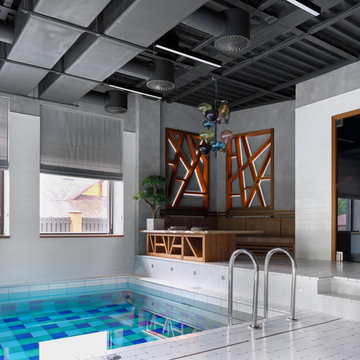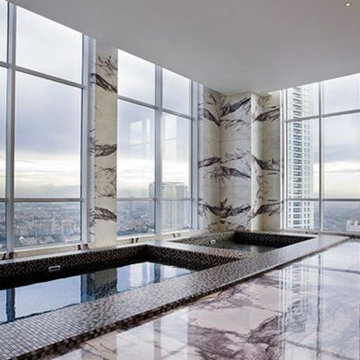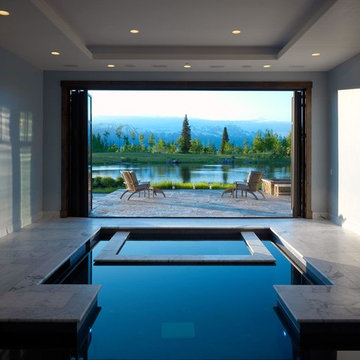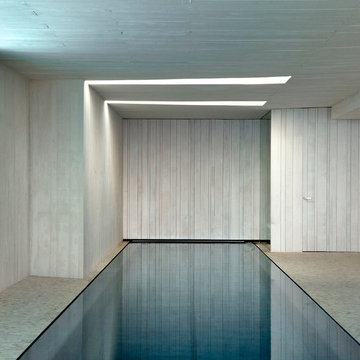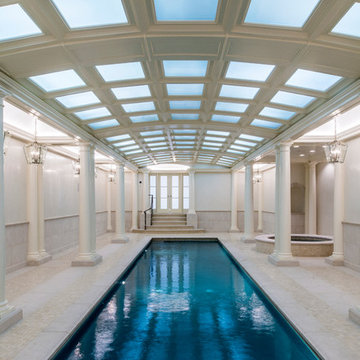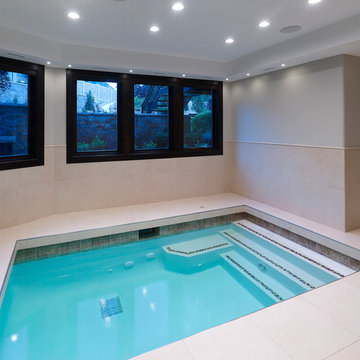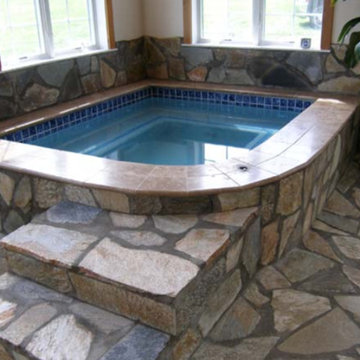Grey Indoor Pool Design Ideas
Refine by:
Budget
Sort by:Popular Today
81 - 100 of 279 photos
Item 1 of 3
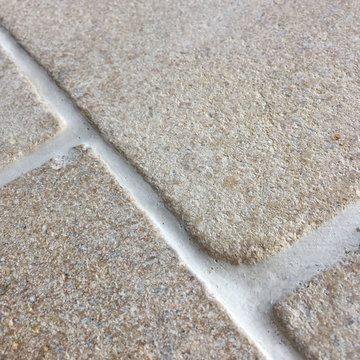
This stunning boutique style swimming pool was designed and installed by us back in 2015 for a client here in The Cotswolds. The stone we used for the main floor was Cotswold Cream and is an Indian Limestone Flagstone. We also made bespoke pool copings from the same stone by special order in Portugal. The dusty cream stone is perfect for underfloor heating too and is frost tested which means it is ok to be used outside for patios ad landscaping.
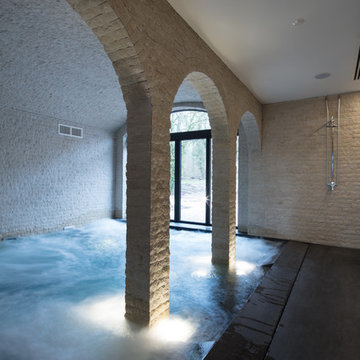
Un piscine, un spa, de l'eau, un moment de détente que nous avons créé en pensant aux citernes d'Istanbul, derrière Ste Sophie pour ceux qui s'en souviennent.
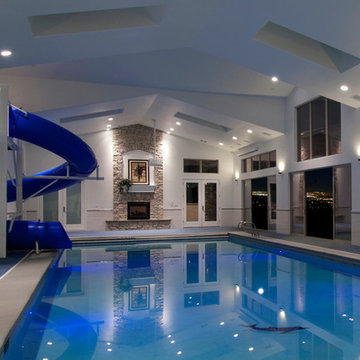
The addition features a wrap around deck that connects to the front of the house, and the double sided fireplace looks out to a large hot tub. The large windows and sliding glass doors let in lots of natural light during the day, and a fantastic view of the city at night.
Paul Kohlman Photography
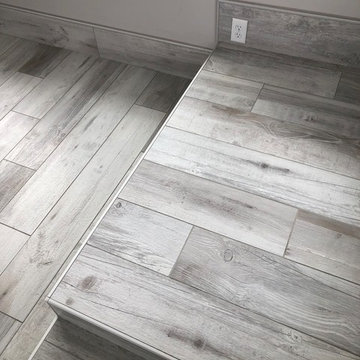
8"x48" Porcelain Wood Plank Floor Tile
8"x48" Porcelain Wood Plank Tile Baseboard
1/2" Rondec Schluter Metal Trim
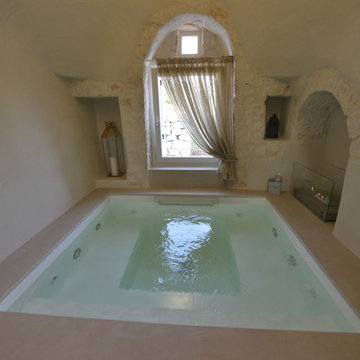
Minipiscina con struttura in cemento armato e rivestimento interno in PVC armato. Tutta la tecnologia utilizzata è di Piscine Castiglione. La piscina è riscaldata con scaldatore elettrico il quale garantisce un tempo breve di riscaldamento dell'acqua. All'interno della minipiscina è installo un impianto idromassaggio per quattro postazioni. Tutte le sedute sono rese confortevoli attraverso l'utilizzo del materassino Softwalk.
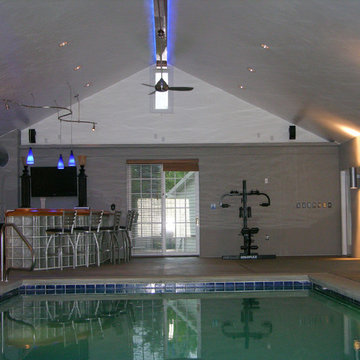
About this Project:
This stunning 1200 square foot addition to the existing home includes an indoor swimming pool, hot tub, sauna, full bathroom, glass block web bar, 2nd floor loft , two car garage, deck, and backyard patio. The glass block windows and ceiling feature rope lighting for a dramatic effect. The design was completed by Indovina & Associates, Architects. The goal was to match the architecture of the home and allow for a seamless flow of the addition into the existing home. The finished result is an exceptional space for indoor & outdoor entertaining.
Testimonial:
I wanted to take a moment to thank you and your team for the excellent work that you completed on my home. And, because of you, I now say home. Although I lived here for the last 15 years, I never felt like the house was mine or that I would stay here forever. I now love everything about it and know I will be here for a very long time. Everyone who had seen my place before is amazed at what you were able to accomplish.
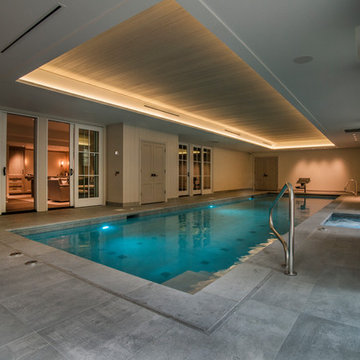
Request Free Quote
This stunning indoor pool and hot tub in Hinsdale, IL measures 13'0" x 45'5", with the hot tub measuring 6'1" x 7'6". Both the pool and hot tub have automatic pool safety covers. At one end of the lap pool sits a commercial starting block. The coping and pool deck are Valder's Wisconsin Limestone. The pool finish is Ceramaquartz exposed aggregate. The pool is also equipped with a Current Systems Riverflow swim resistance system. Photos by Larry Huene.
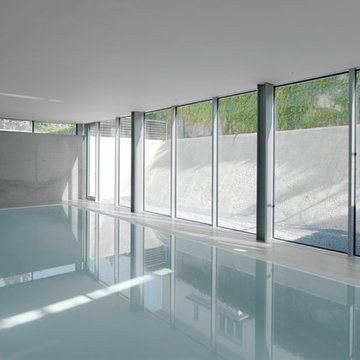
interior shot, level -1, swimming hall, Thomas Herrmann | Stuttgart
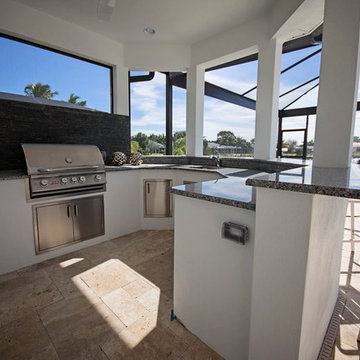
This summer kitchen is another feature of this awesome patio! The granite counters, built in sink and stainless steal appliances allow the modern vibe of the interior flow to the exterior of this home! The built in grill will make a great excuse for summer BBQ's!
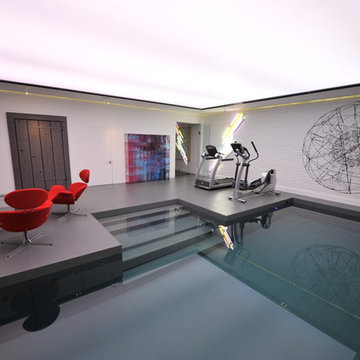
Keystone were one of a few selected specialist trades credited with the stunning transformation of this 5 floor private residence in Belgravia. We supplied and installed cut to size honed Volakas marble slabs to walls and floors to various bath and shower rooms.
Tumbled Carrara and Nero Marquina tiles were used in a chequerboard pattern to the front lightwell and rear courtyard. We fabricated and installed Nero Assoluto granite treads and risers to form a new staircase at the rear of the property, and precast copings to the roof parapet.
Several bespoke architectural features were prominent, including worktops, vanity tops and fireplaces.
Italian porcelain tiles were installed throughout the lower two floors of the property, including basement staircase and pool surround. We also installed tiles to the mechanically lifted pool floor, which in the fully raised position is also used as part of the gym.
Photo creditKeystone Restoration Ltd
Grey Indoor Pool Design Ideas
5
