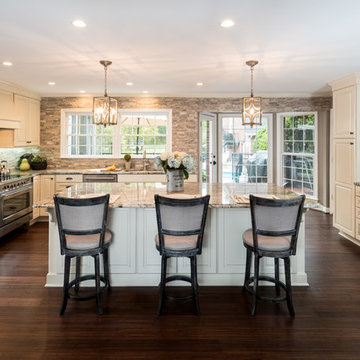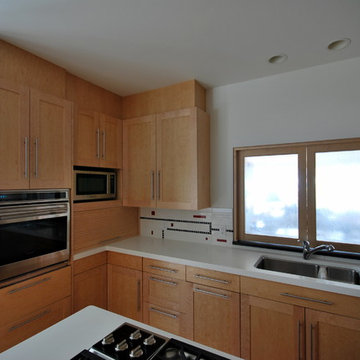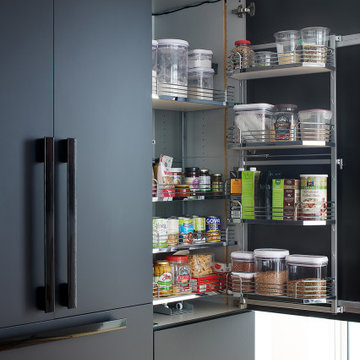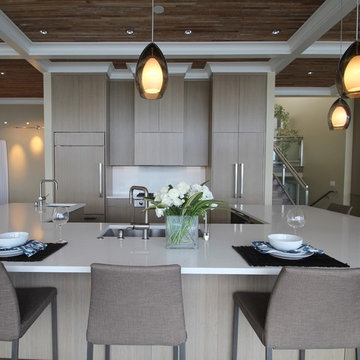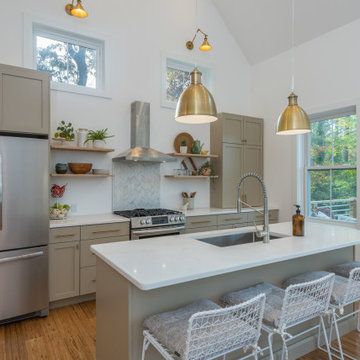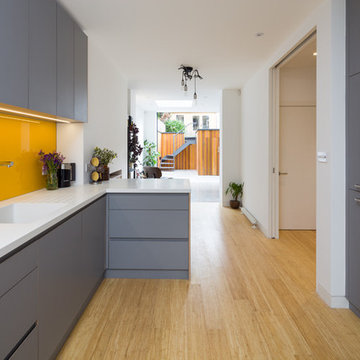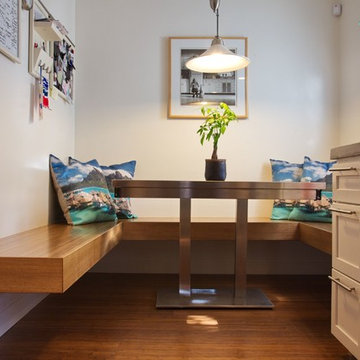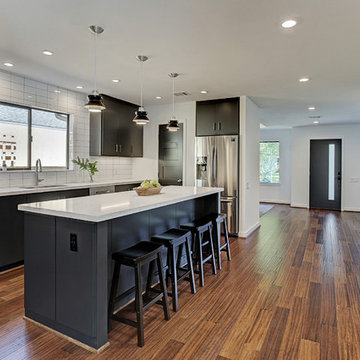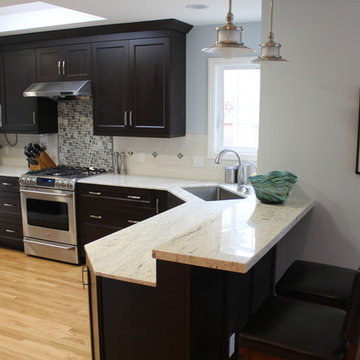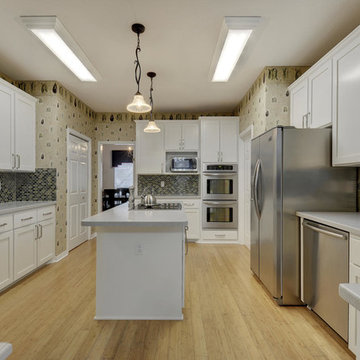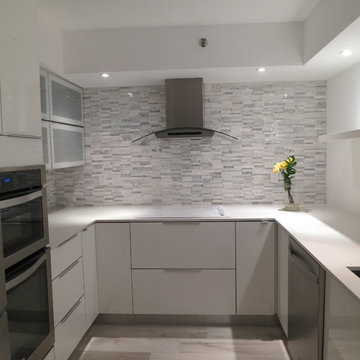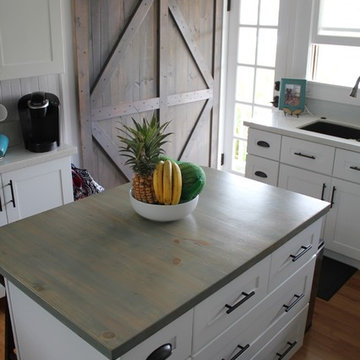Grey Kitchen with Bamboo Floors Design Ideas
Refine by:
Budget
Sort by:Popular Today
21 - 40 of 369 photos
Item 1 of 3
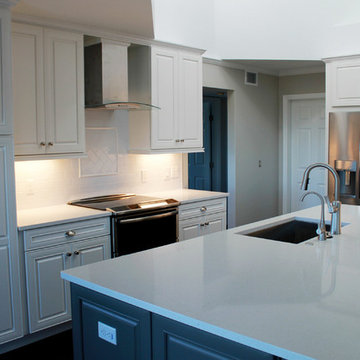
It is like a dream stepping into this classic white kitchen. We took the out-dated space and removed a wall to give the homeowners the open concept kitchen and family room they were hoping for. We used a white Villa Midcontinent door on the main cabinetry and a darker gray on the large island. The counters are a stunning Pompeii Quartz in White Cloud. And, the backsplash is a white brick pattern with a herringbone accent above the range. This along with the Bamboo floors really transformed the area to give it a much more spacious feel that flows nicely with the rest of the home now.
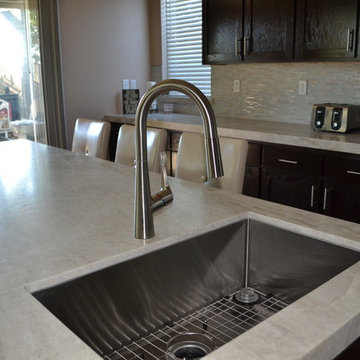
Custom cabinets in espresso finish by Ironwood Custom Cabinets. Fabrication and Install of Countertops and Backsplash by All About Kitchens. Countertops are Taj Mahal Quartzite with a Mitered Edge. Backsplash is Emser Lucente Andrea Linear Tile.

Using soft natural wood tones in its simplest form was the key to this kitchen design. The beloved birds eye maple that is highlighted in the uppers trip of cabinets plays well with the beautiful bamboo flooring.
Using Architectural forms is not just for exteriors but interiors also. Using cabinetry, walls and bulkheads to create this 3-dimensional look that is dramatic yet a cozy seating when the kitchen comes to life when rich spices fill the air.
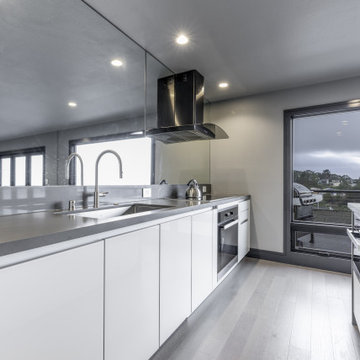
Complete home remodel - Design and Build project. See video for before-after contrast.
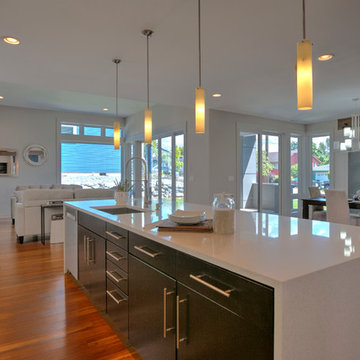
This transitional home in Lower Kennydale was designed to take advantage of all the light the area has to offer. Window design and layout is something we take pride in here at Signature Custom Homes. Some areas we love; the wine rack in the dining room, flat panel cabinets, waterfall quartz countertops, stainless steel appliances, and tiger hardwood flooring.
Photography: Layne Freedle
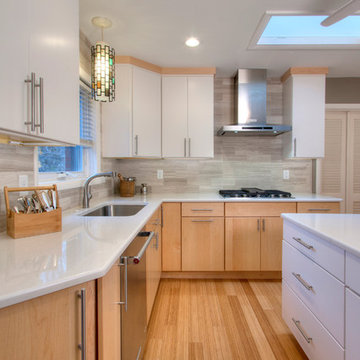
Teregren bamboo flooring in a Carmelized finish anchor maple flat-front base cabinets, white quartz countertops and white flat-front maple wall cabinets. 2 new skylights flood the space with natural light.
Photo by Toby Weiss
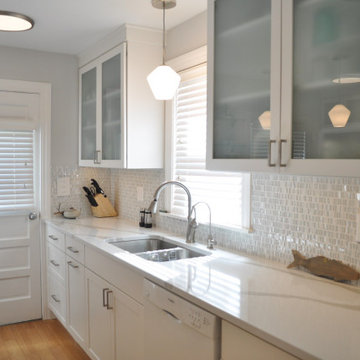
When the owners of this eat-in kitchen in a c. 1910 Cape contacted me, they were ready to transform it from a tired, cluttered look to a bright and clean aesthetic in keeping with their more modern taste. Plus, they needed more storage; they had been storing pots and pans in the oven. In the reconfigured renovated gray-and-white kitchen, we moved the stove/oven to a new island generous enough to accommodate seating for four, which freed up space for full-height cabinetry storage in the location of a former corner table. A PentalQuartz countertop in Arabescato, white Shaker-style overlay cabinets by Showplace, and a porcelain and glass mosaic backsplash tile from Lauzon help the modest kitchen sparkle and to feel more expansive. Happily, the oven is now available for cooking rather than storage.
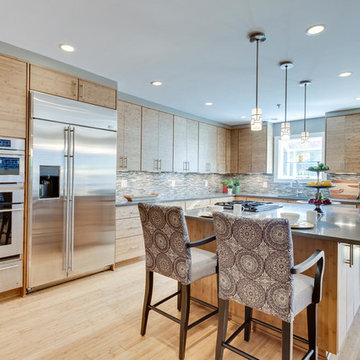
With a listing price of just under $4 million, this gorgeous row home located near the Convention Center in Washington DC required a very specific look to attract the proper buyer.
The home has been completely remodeled in a modern style with bamboo flooring and bamboo kitchen cabinetry so the furnishings and decor needed to be complimentary. Typically, transitional furnishings are used in staging across the board, however, for this property we wanted an urban loft, industrial look with heavy elements of reclaimed wood to create a city, hotel luxe style. As with all DC properties, this one is long and narrow but is completely open concept on each level, so continuity in color and design selections was critical.
The row home had several open areas that needed a defined purpose such as a reception area, which includes a full bar service area, pub tables, stools and several comfortable seating areas for additional entertaining. It also boasts an in law suite with kitchen and living quarters as well as 3 outdoor spaces, which are highly sought after in the District.
Grey Kitchen with Bamboo Floors Design Ideas
2
