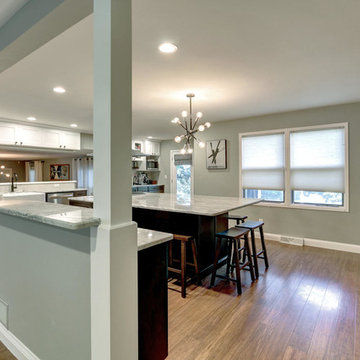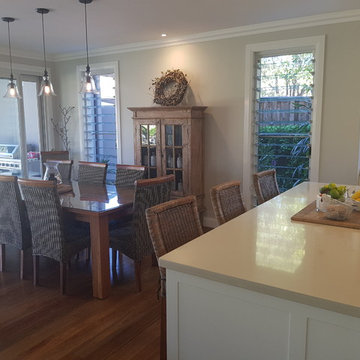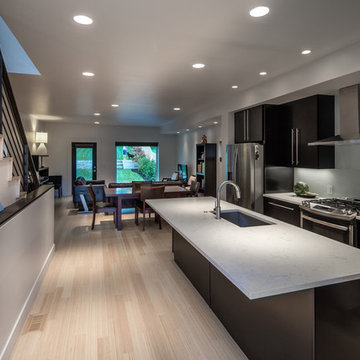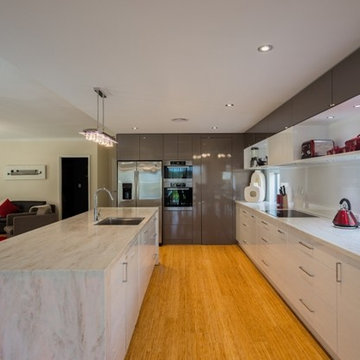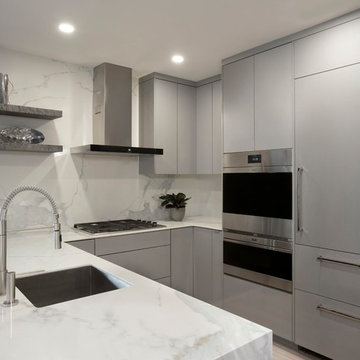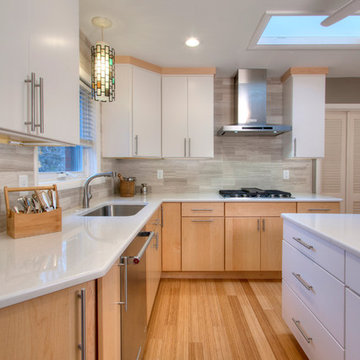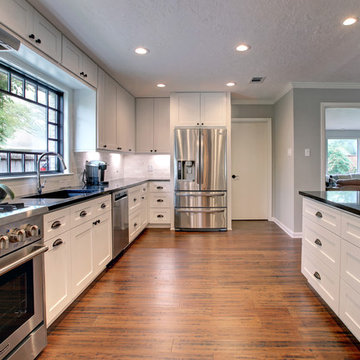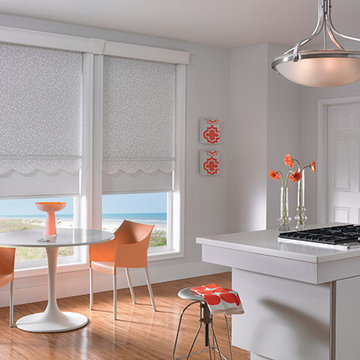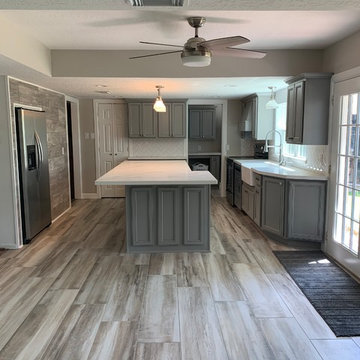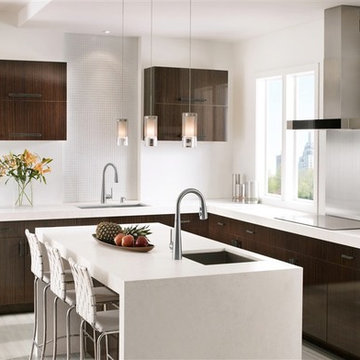Grey Kitchen with Bamboo Floors Design Ideas
Refine by:
Budget
Sort by:Popular Today
61 - 80 of 369 photos
Item 1 of 3
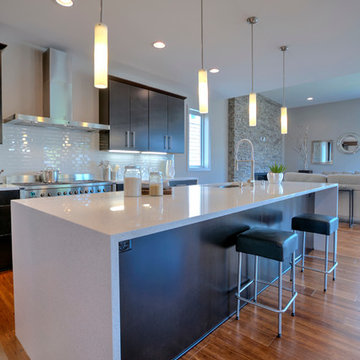
This transitional home in Lower Kennydale was designed to take advantage of all the light the area has to offer. Window design and layout is something we take pride in here at Signature Custom Homes. Some areas we love; the wine rack in the dining room, flat panel cabinets, waterfall quartz countertops, stainless steel appliances, and tiger hardwood flooring.
Photography: Layne Freedle
This three home project in Seattle was a creative challenge we were excited to tackle. The lot sizes were long and narrow, so we decided to create a compact contemporary space. Our design team chose light solid surface elements and a dark flooring for a warmer mix.
Photographer: Layne Freedle
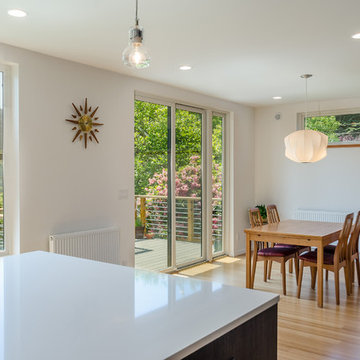
The Phinney Ridge Prefab House is a prefabricated modular home designed by Grouparchitect and built by Method Homes, the modular contractor, and Heartwood Builders, the site contractor. The Home was built offsite in modules that were shipped and assembled onsite in one day for this tight urban lot. The home features sustainable building materials and practices as well as a rooftop deck. For more information on this project, please visit: http://grouparch.com/portfolio_grouparch/phinney-ridge-prefab
Photo credit: Chad Savaikie
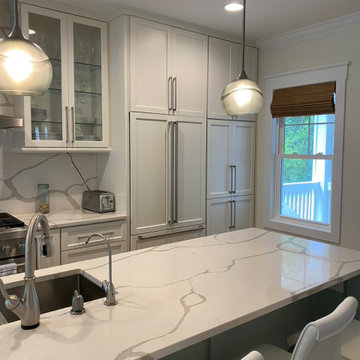
Open floor plan, custom kitchen part of massive remodel and two story addition on Bald Head Island. Custom open shelf coffee bar.
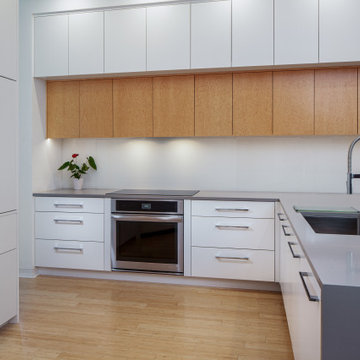
Using soft natural wood tones in its simplest form was the key to this kitchen design. The beloved birds eye maple that is highlighted in the uppers trip of cabinets plays well with the beautiful bamboo flooring.
Using Architectural forms is not just for exteriors but interiors also. Using cabinetry, walls and bulkheads to create this 3-dimensional look that is dramatic yet a cozy seating when the kitchen comes to life when rich spices fill the air.
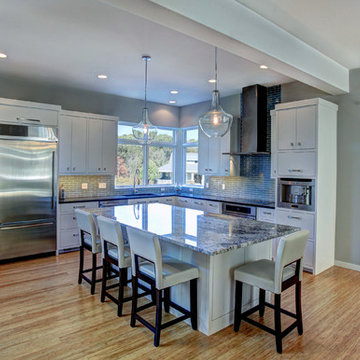
Photos by Kaity
Interiors by Ashley Cole Design
Architecture by David Maxam
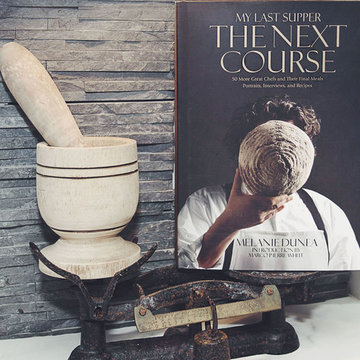
vignette of our kitchen counter top. Vintage scale from my mother, pestal and mortar from our trip to Haiti and the cook book was a dollar store find. Total $$= $10
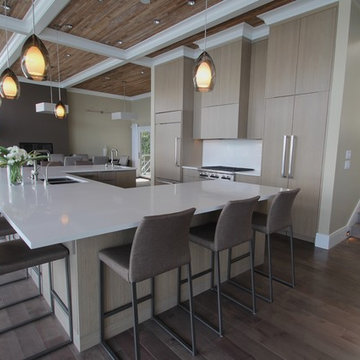
This open concept kitchen was all about the view and an island that sat 11 people
We took care to make sure each seat was accessible to power for laptops and phones
the doors on the right conceal a large walk in pantry
Kevin Kurbs Photography
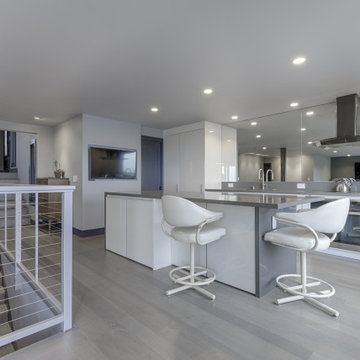
Complete home remodel - Design and Build project. See video for before-after contrast.
Grey Kitchen with Bamboo Floors Design Ideas
4
