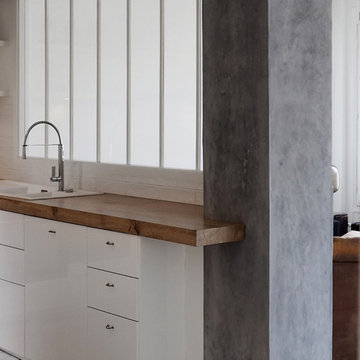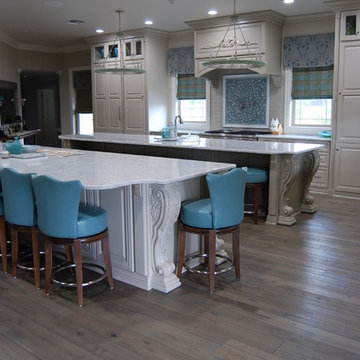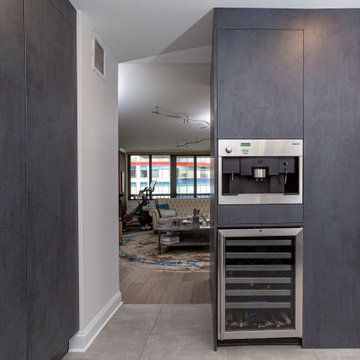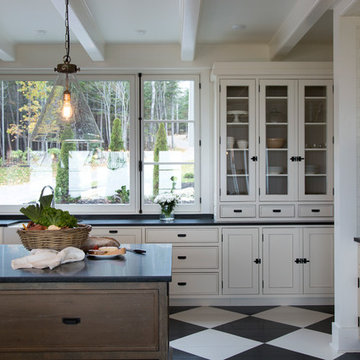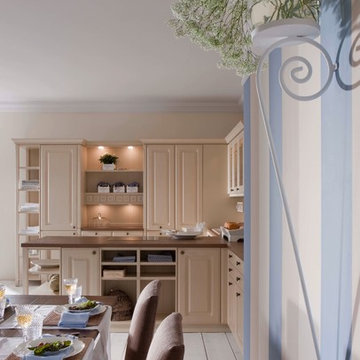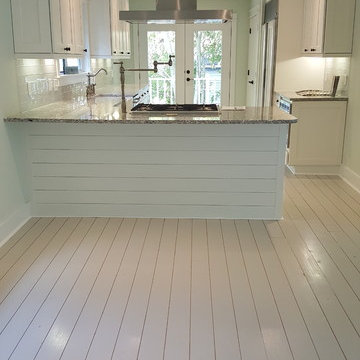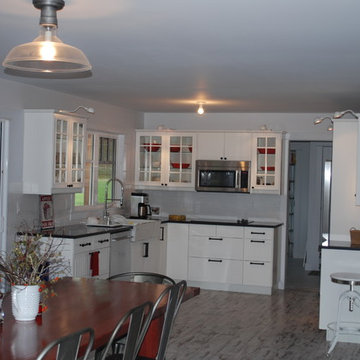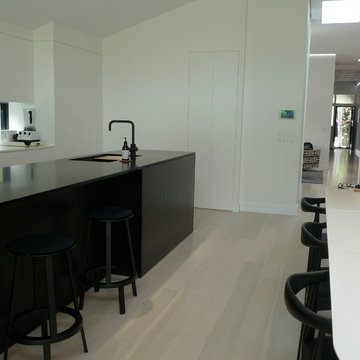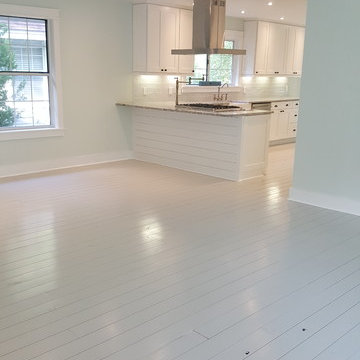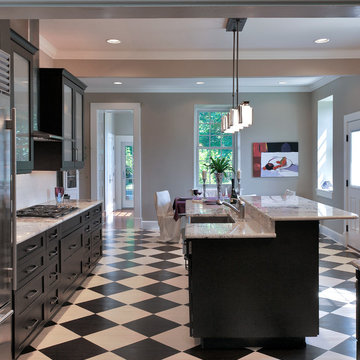Grey Kitchen with Painted Wood Floors Design Ideas
Refine by:
Budget
Sort by:Popular Today
121 - 140 of 472 photos
Item 1 of 3
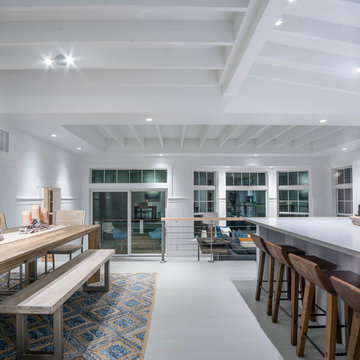
no ceiling was left out. Lower vaults and timber frame make for a cozy feel, always highlighted by lake views and open entertaining style making a beach getaway unforgettable.
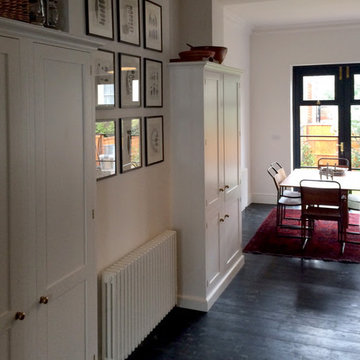
Ground floor extension, loft extension and interior refurbishment of a mid terrace Victorian home in South London by Bon Atelier.
Photo credit: Bon Atelier
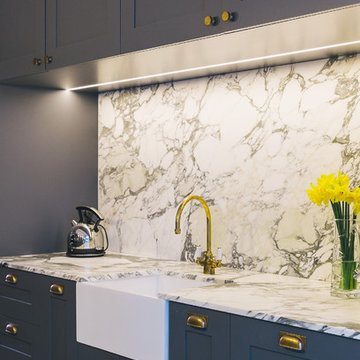
Matthew doesn't do anything by halves. His attention to detail is verging on obsessive, says interior designer Janice Kumar Ward of Macintosh Harris Design about the owner of this double storey Victorian terrace in the heart of Devonport.
DESIGNER: JKW Interior Architecture and Design
OWNER OCCUPIER: Ray White
PHOTOGRAPHER: Duncan Innes
OWNER OCCUPIER: Ray White
PHOTOGRAPHER: Duncan Innes
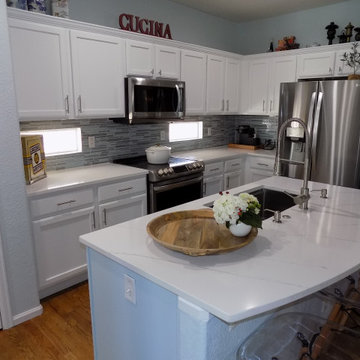
Our most unique addition to to this kitchen refresh was double soap pumps, one for dish soap and one for had soap. This with the counter top dishwasher switch have cleared the counters and maximized the function of this kitchen that once felt dark, small and crowded. Now it's bright, light and a perfect display for the clients worldly finds. This one is all about counter space and character!
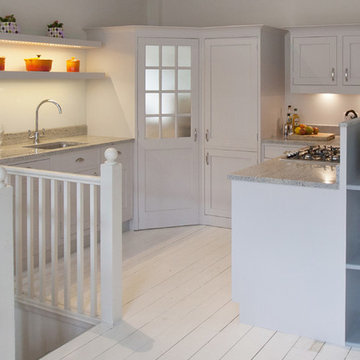
A well designed kitchen in a small London flat, with plenty of storage and a convenient layout to make cooking and food prep easy. Thoughtful design features include swing out storage in cabinets to make the most of space, and obscure glazing that adds depth.
Photos by Fraser Marr
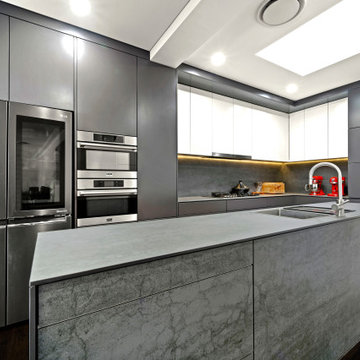
A complete kitchen renovation with two tone semi gloss cabinetry, durable Laminam porcelain slab backsplash and benchtops, LED bench lighting and skylight.
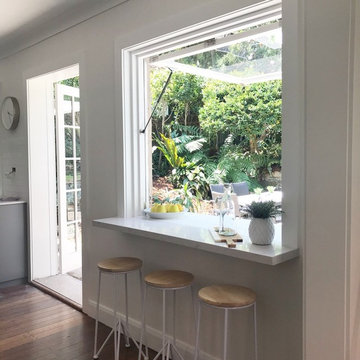
New Kitchen design & finishes replaced a once pokey and dark space. New paint throughout and new gus-strut windows to bring the outdoors inside.
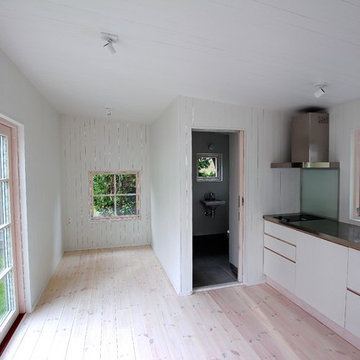
Kök och öppen planlösning i Attefallshus. Väggar och golv i massivt laserat trä och spröjsade fönster. Våra kök och badrum i naturmaterial har stomme och bänkskiva i vitvaxad furu och lådor och luckor i trä. Genomgående naturmaterial med stenklinker på golv och duschväggar samt massiv slätspont ger ett lugnt intryck.
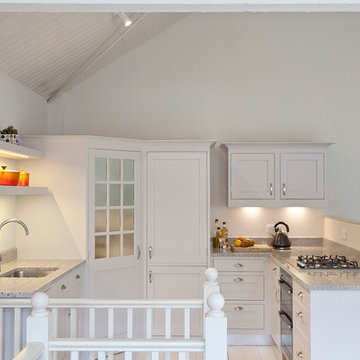
A well designed kitchen in a small London flat, with plenty of storage and a convenient layout to make cooking and food prep easy. Thoughtful design features include swing out storage in cabinets to make the most of space, and obscure glazing that adds depth.
Photos by Fraser Marr
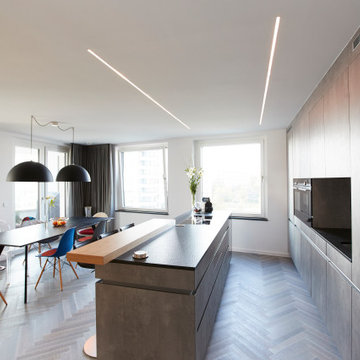
Umbau einer 4-Zimmer-Wohnung. Durch den Abbruch zweier Wände wurde ein neuer großer Esszimmer- und Küchenbereich hergestellt. Ansonsten wurden alle Türen raumhoch geplant, zwei Bäder entkernt und saniert und in der gesamten Wohnung gebeiztes Fischgrätparkett verlegt.
Grey Kitchen with Painted Wood Floors Design Ideas
7
