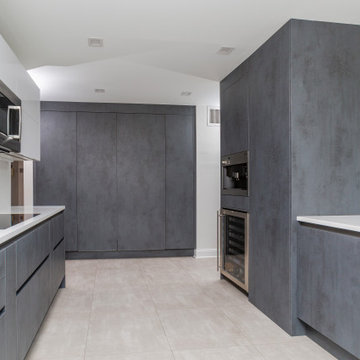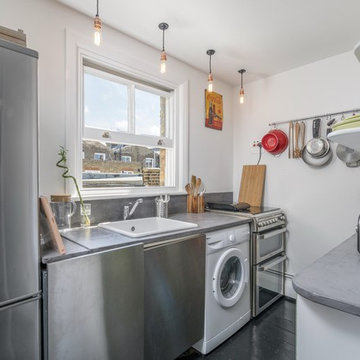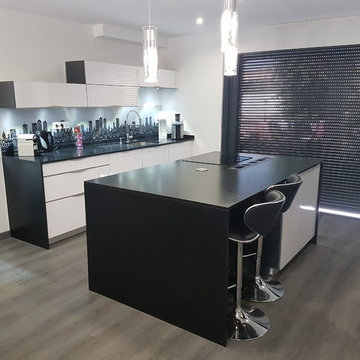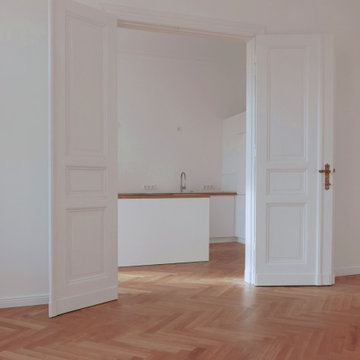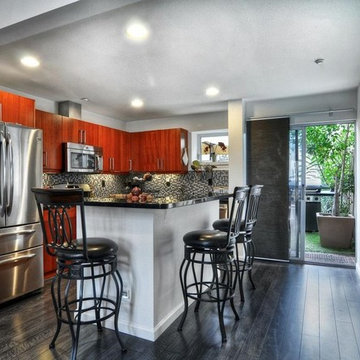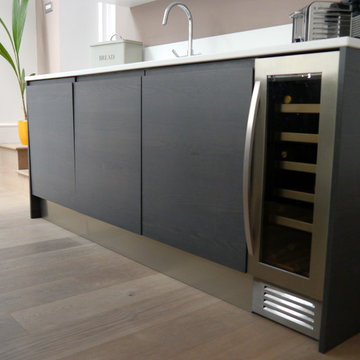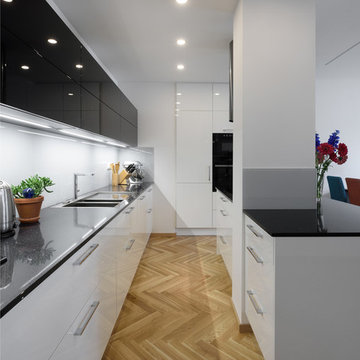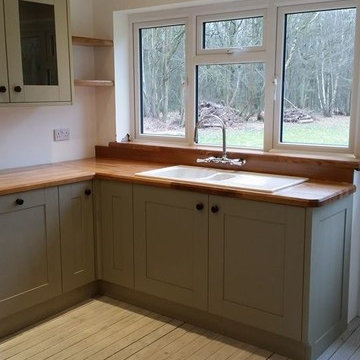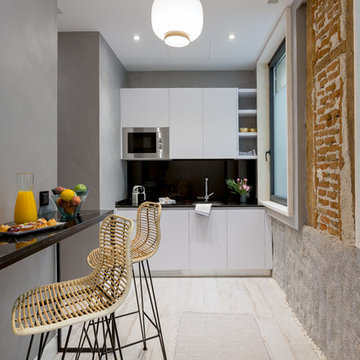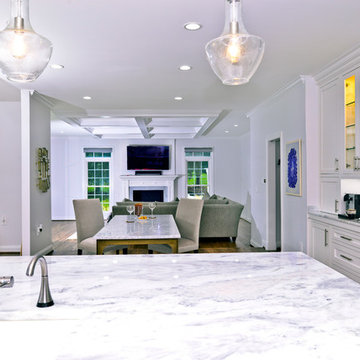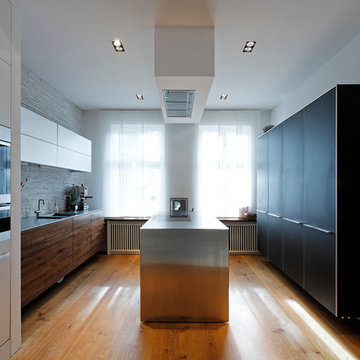Grey Kitchen with Painted Wood Floors Design Ideas
Refine by:
Budget
Sort by:Popular Today
141 - 160 of 472 photos
Item 1 of 3
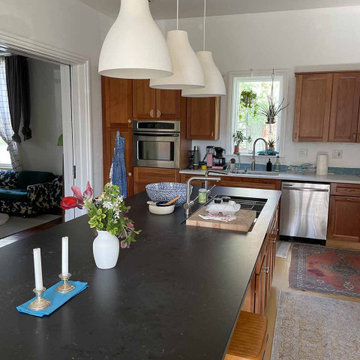
A "during" photo featuring Create Good Sinks' 46" ledge workstation sink (5LS46c) in the 11.5' island. Backsplash and final touches still needed... Midnight Corvo quartz countertop.
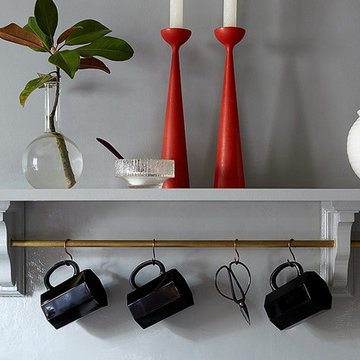
Step 2: Open Shelving (with a Twist) -- I made the shelf using a board and a few wood brackets that I found at the hardware store. I primed and painted them with the same high-gloss oil paint I used for the cabinets. Under the shelf I added a brass rod (another hardware-store find) and S-hooks for coffee cups. To attach the rod to the shelf, I used a drill bit the same diameter as the rod to make holes through the wood brackets and then threaded the pipe through.
Photo by Manuel Rodriguez
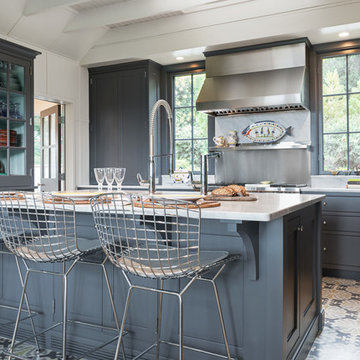
This home, located above Asheville on Town Mountain Road, has a long history with Samsel Architects. Our firm first renovated this 1940s home more than 20 years ago. Since then, it has changed hands and we were more than happy to complete another renovation for the new family. The new homeowners loved the home but wanted more updated look with modern touches. The basic footprint of the house stayed the same with changes to the front entry and decks, a master-suite addition and complete Kitchen renovation.
Photography by Todd Crawford
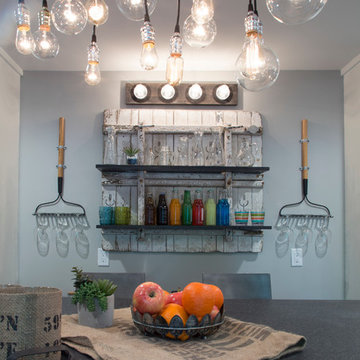
The classic white farmhouse kitchen gets a modern industrial update with pipe fixtures, exposed bulbs, and plenty of metal touches.
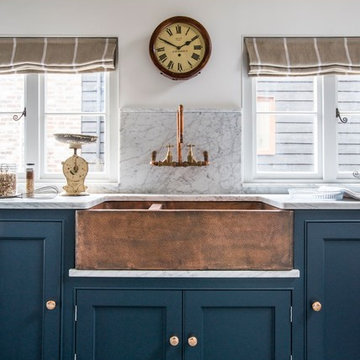
Kitchen painted in Mylands Colours of London "Charterhouse" and cabinets in "Bond Street".
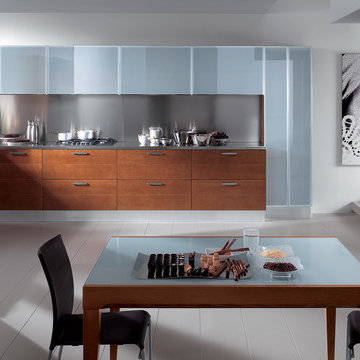
Carol
design by Vuesse
The appeal of wood with a taste for innovation
A continuous, unbroken dialogue between classical taste and contemporary style. The Carol kitchen, with its simple elegance, combines cherry and lacquered doors, steel, aluminium and glass, successfully merging a fondness for traditional kitchens with the wish for modernity.
This many-faceted model (the range of materials and colours available is vast) provides a quality interpretation of the needs of today’s lifestyle. With peninsulas and islands, compact cupboards and wall units, innovative accessories and matching furniture, it is ideal for the new concept of the kitchen as multipurpose living area: attractive, open, modern, just made for living in and expressing individual taste and personality.
- See more at: http://www.scavolini.us/Kitchens/Carol
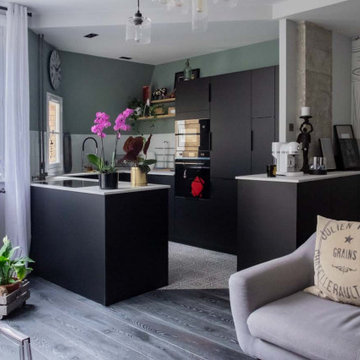
Nous sommes repartis de zéro en démolissant tout l'existant et recommençant tout. Nous avons toutefois veillé à conserver les vieux radiateurs en fonte que nous avons fait décaper et réinstaller, puis avons réintroduit des éléments de décor contemporains de la date de construction (, 1924) tels que des plinthes crénelées ou des appliques murales.
La cuisine contient tout le rangement nécessaire et se poursuit comme un bahut dans la salle à manger. Elle est neutre mais chaude et très fonctionnelle. La hotte aspirante est dans la plaque de cuisson afin de libérer l'espace haut.
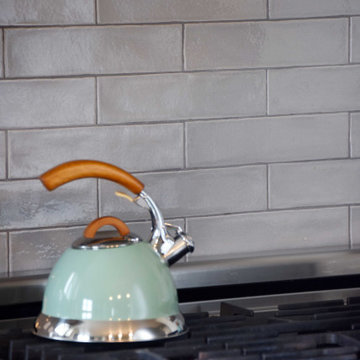
This kitchen is stocked full of personal details for this lovely retired couple living the dream in their beautiful country home. Terri loves to garden and can her harvested fruits and veggies and has filled her double door pantry full of her beloved canned creations. The couple has a large family to feed and when family comes to visit - the open concept kitchen, loads of storage and countertop space as well as giant kitchen island has transformed this space into the family gathering spot - lots of room for plenty of cooks in this kitchen! Tucked into the corner is a thoughtful kitchen office space. Possibly our favorite detail is the green custom painted island with inset bar sink, making this not only a great functional space but as requested by the homeowner, the island is an exact paint match to their dining room table that leads into the grand kitchen and ties everything together so beautifully.
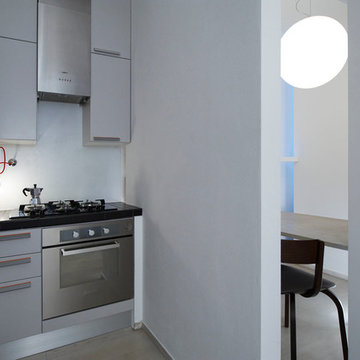
La zona cucina con piano rivestito in piastrelle di colore grigio antracite ed elettrodomestici Zanussi ed Elica. La luce sul piano è stata realizzato con filo elettrico colorato e lampadina con diffusore opalino.
Foto di Paolo Veclani
Grey Kitchen with Painted Wood Floors Design Ideas
8
