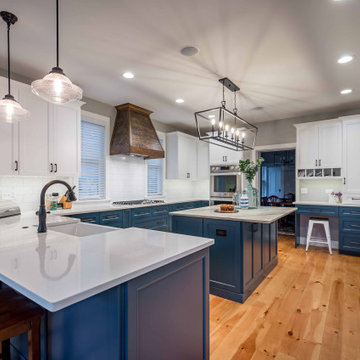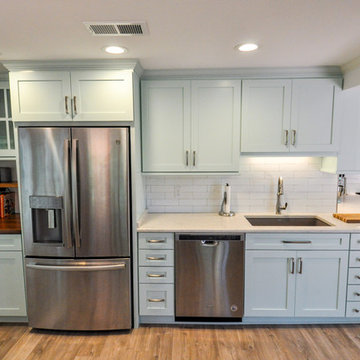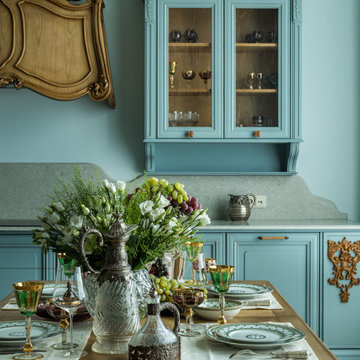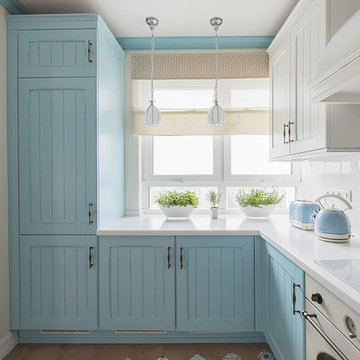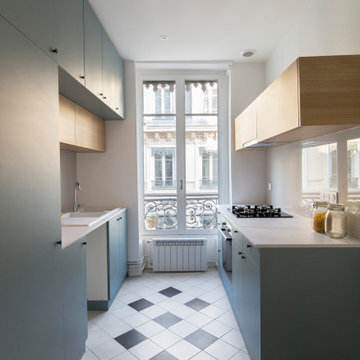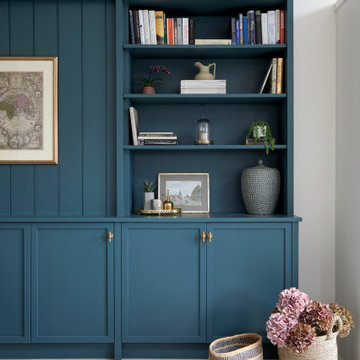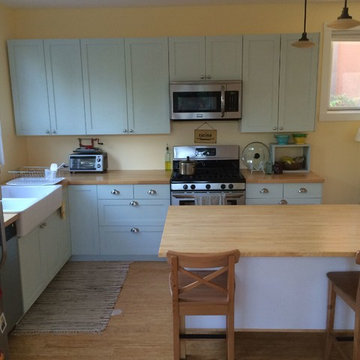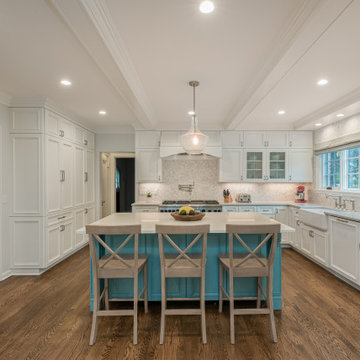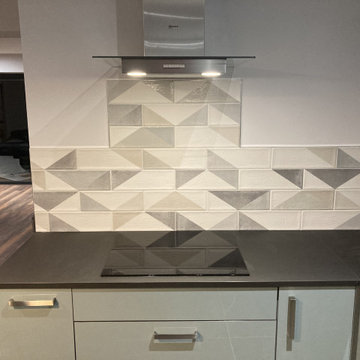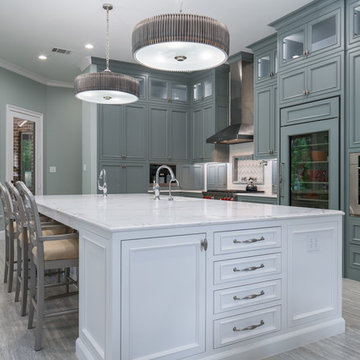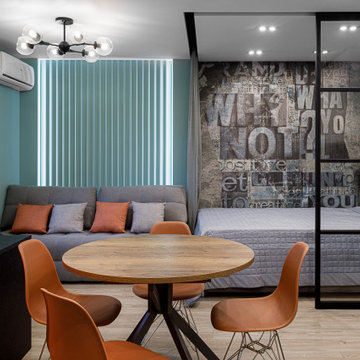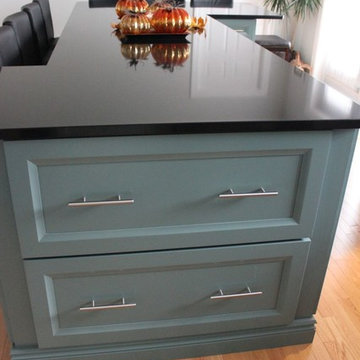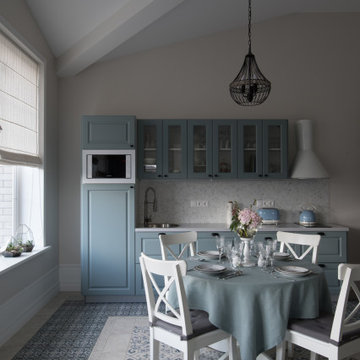Grey Kitchen with Turquoise Cabinets Design Ideas
Refine by:
Budget
Sort by:Popular Today
81 - 100 of 236 photos
Item 1 of 3
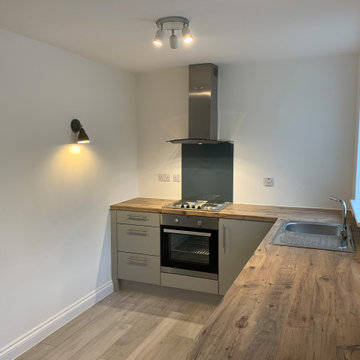
Our client wanted to create a completely independent living space within their existing property.
The work included remodelling the available space on both the ground and first floors, demolishing a wall and fitting a modern new kitchen, redirecting existing plumbing and cabling to make way for a bespoke staircase, installing a brand new first floor shower room and creating a beautiful lounge environment for relaxing and entertaining guests.
We believe the results speak for themselves...
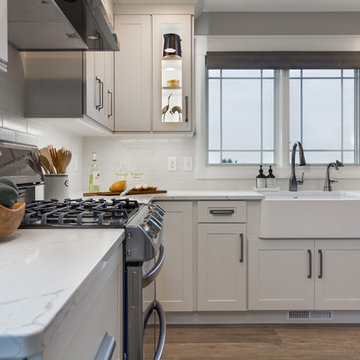
This chic farmhouse remodel project blends the classic Pendleton SP 275 door style with the fresh look of the Heron Plume (Kitchen and Powder Room) and Oyster (Master Bath and Closet) painted finish from Showplace Cabinetry.
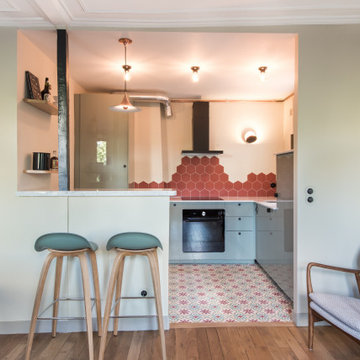
Ouverture de la cuisine sur la partie salle-à-manger. Pose d'une cuisine IKEA avec plan de travail en marbre réalisé par EasyPlanDeTravail.
Pose de carreaux ciment hexagonal de style tomette et création d'étagère sur mesure en chêne clair.
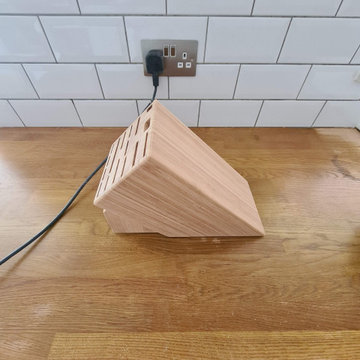
Old existing coating failed, water marks, and bleaching to the wood make the finish tacky - everything was masked, and sanded with 120, 180, 240 and 320 between new food safe oil application. Work was carried as additional while client been on holiday ! so much professionalism and trust !!
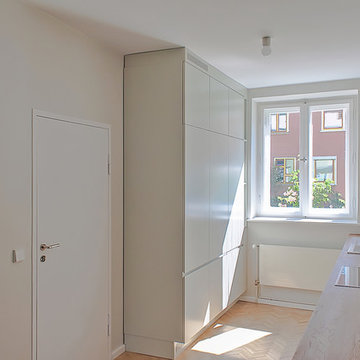
Auszeichnung: BUILD 2018 Architecture Awards
Sanierung und Innenarchitektur:
Reihenhaus von Bruno Taut
Foto: Kai Sternberg
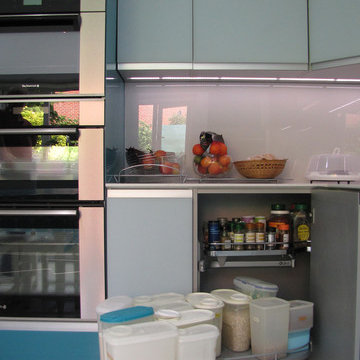
Handle-less Bespoke Glass panels in teal gloss and duck egg blue satin glass. Caesarstone worktops in Misty carrara. Curved black glass hood, with Porcelanosa floor tiles in cream. featuring Blum dynamic space units, pull up sockets.
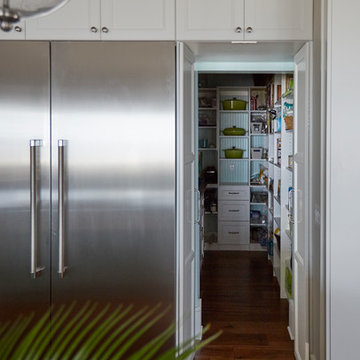
Mike Kaskel Retirement home designed for extended family! I loved this couple! They decided to build their retirement dream home before retirement so that they could enjoy entertaining their grown children and their newly started families. A bar area with 2 beer taps, space for air hockey, a large balcony, a first floor kitchen with a large island opening to a fabulous pool and the ocean are just a few things designed with the kids in mind. The color palette is casual beach with pops of aqua and turquoise that add to the relaxed feel of the home.
Grey Kitchen with Turquoise Cabinets Design Ideas
5
