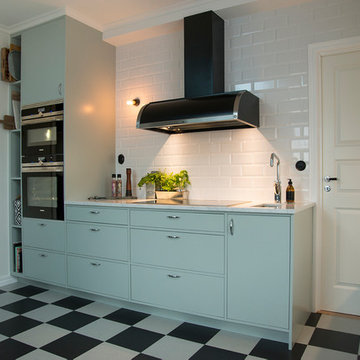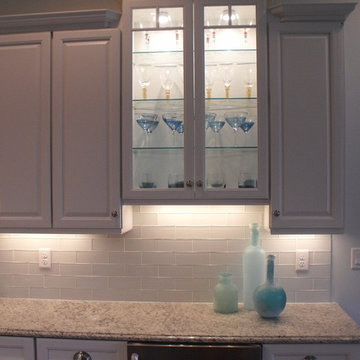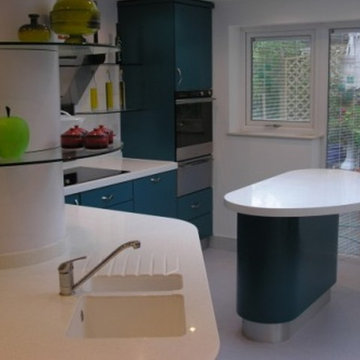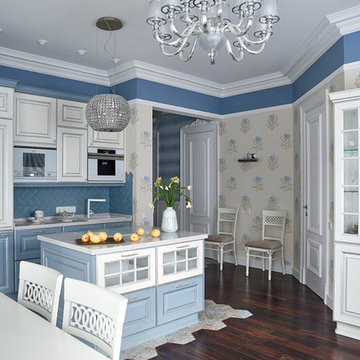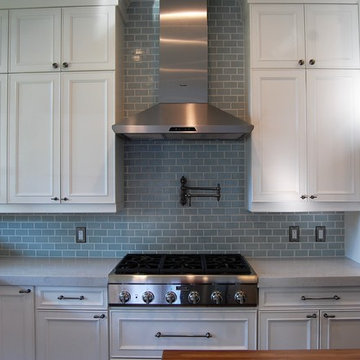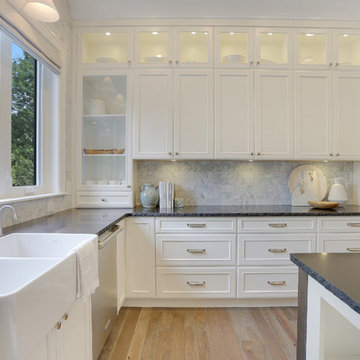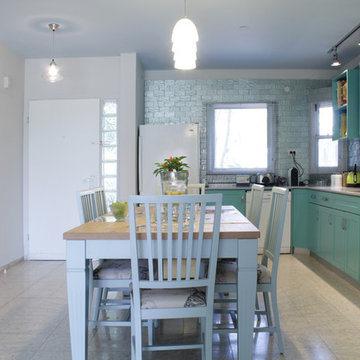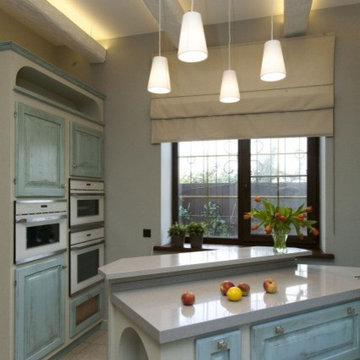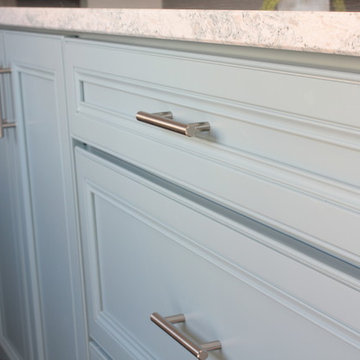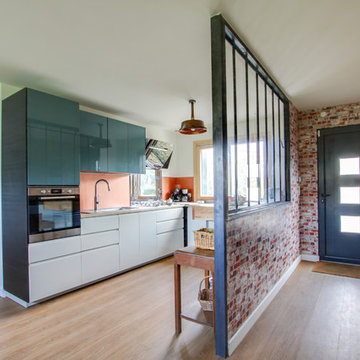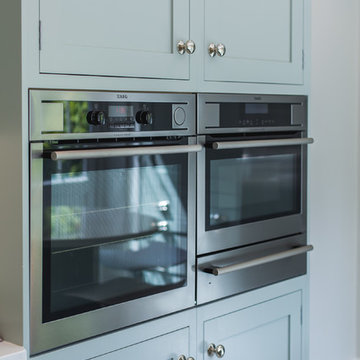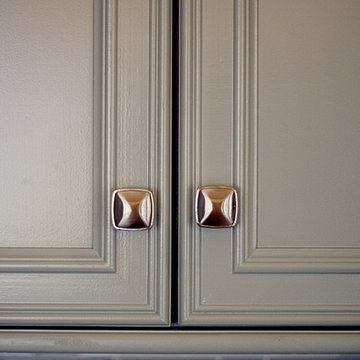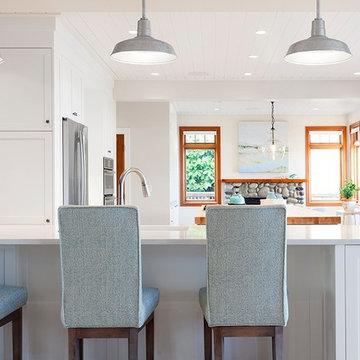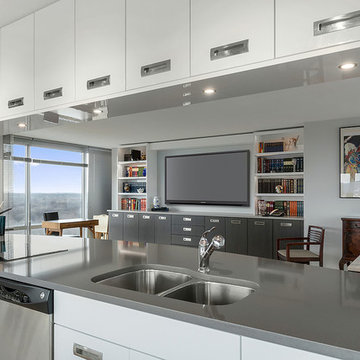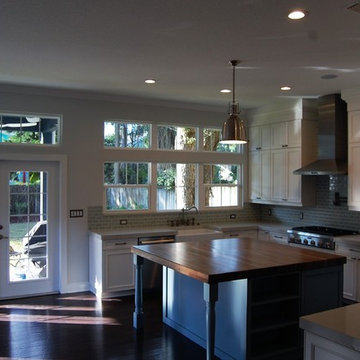Grey Kitchen with Turquoise Cabinets Design Ideas
Refine by:
Budget
Sort by:Popular Today
101 - 120 of 236 photos
Item 1 of 3
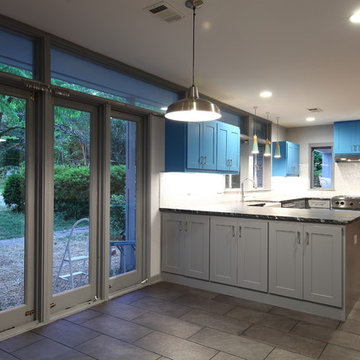
After photo of mid-century modern kitchen remodel. This previously outdated mid-century modern underwent quite a transformation PLUS and addition for added living space (exterior door from before pictures now leads to a hallway with additional bedrooms, laundry, bathroom, and living space). The kitchen has bursts of color in the cabinetry and unique materials while the space, natural light, and new touches make the new space absolutely stunning!
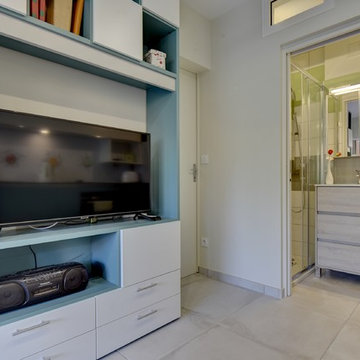
La demande des propriétaires était de séparer le WC de la salle d'eau et de créer de nombreux rangements tout en souhaitant un nouvel agencement pour gagner de l'espace et de la fluidité dans l'appartement.
La rénovation a été faite du sol au plafond. Les cloisons de la salle d'eau ont été suprimées et récréées avec un espace WC séparé. La cuisine, élément principale de la pièce, est regroupée sur un mur avec ses rangements.
Pas de poignées visibles pour garder la ligne des meubles.
L'appartement contient 5 couchages dont un pliable glissé sous les lits superposés. Tout l'espace est optimisé jusqu'au lit de la chambre parentale qui contient un coffre.
Ne souhaitant pas installer la climatisation, les propriétaires ont choisi le placement de ventilateurs au plafond.
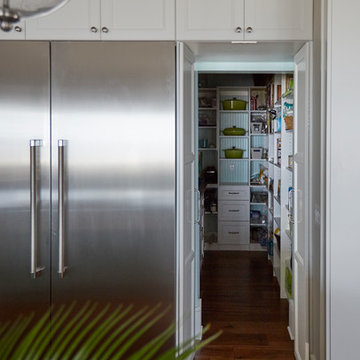
Mike Kaskel Retirement home designed for extended family! I loved this couple! They decided to build their retirement dream home before retirement so that they could enjoy entertaining their grown children and their newly started families. A bar area with 2 beer taps, space for air hockey, a large balcony, a first floor kitchen with a large island opening to a fabulous pool and the ocean are just a few things designed with the kids in mind. The color palette is casual beach with pops of aqua and turquoise that add to the relaxed feel of the home.
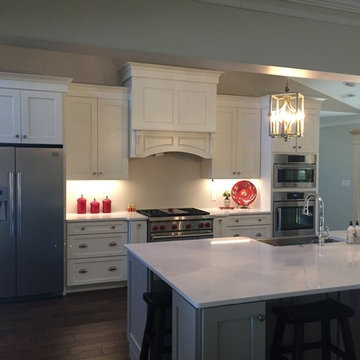
KITH Kitchen perimeter cabinets Homestead II Maple Alabaster, island Willow Grey, 3cm Cambria Torquay Quartz countertops designed by Rachel Addicks
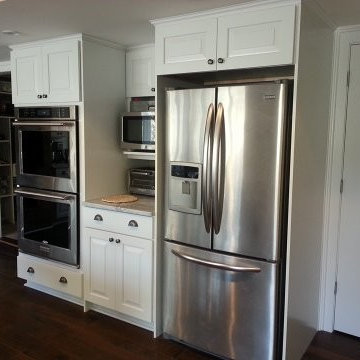
What was important for the homeowners on this project was to add more space to their kitchen, gain lots of natural light and create better views to their beautiful flower gardens. Integrity® Wood-Ultrex® Casement and Awning Windows proved to be the right fit for the job because of their narrow frames and stylish grill patterns that added to the kitchen’s charm and character. The large amount of glass affords great views to the colorful flower garden as well.
Grey Kitchen with Turquoise Cabinets Design Ideas
6
