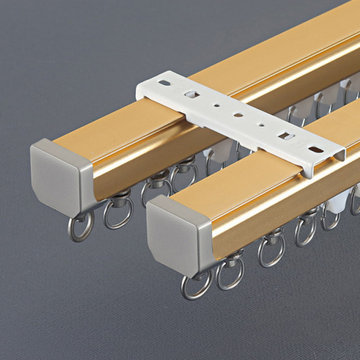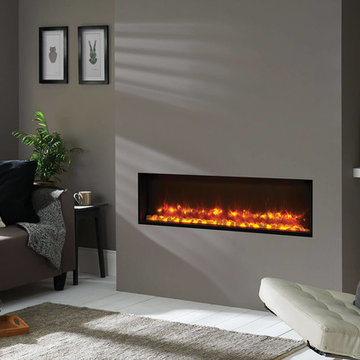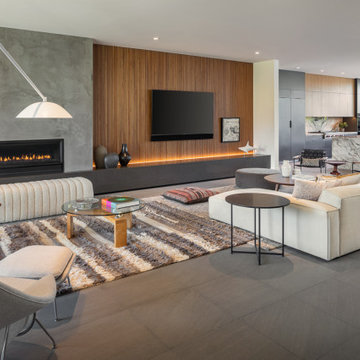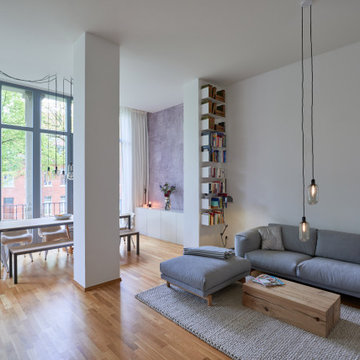Grey Living Room Design Photos
Refine by:
Budget
Sort by:Popular Today
41 - 60 of 166,090 photos

This ceiling was designed and detailed by dSPACE Studio. We created a custom plaster mold that was fabricated by a Chicago plaster company and installed and finished on-site.

CHR35 curtain track is made of Aluminum Alloy material and has 0.059 inches thickness. There are 4 colors for you choose. The surface is produced by Electrophoresis. CHR35 curtain track is capable to support 35 kg curtains and could be used for more than 20 years. Ivory and Black curtain tracks will brighten your window. This track is waterproof and moisture-proof, you will like it. The magnetic carrier design can make the curtains close completely, you will like it.

I used soft arches, warm woods, and loads of texture to create a warm and sophisticated yet casual space.

This beautiful family wanted to update their dated family room to be a more glamorous bright inviting room. We removed a corner fireplace that was never used, and designed a custom large built in with room storage, a television, and lots of bookcase shelves for styling with precious decor. We incorporated unique picture molding wall treatment with inverted corners. We brought in a new custom oversized rug, and custom furniture. The room opens to the kitchen, so we incorporated a few pieces in there as well. Lots of reflective chrome and crystal!

This edgy urban penthouse features a cozy family room. Grounded by a linear fireplace, the large sectional and two lounge chairs creates the perfect seating area. Carefully chosen art, sparks conversation.

Lavish Transitional living room with soaring white geometric (octagonal) coffered ceiling and panel molding. The room is accented by black architectural glazing and door trim. The second floor landing/balcony, with glass railing, provides a great view of the two story book-matched marble ribbon fireplace.
Architect: Hierarchy Architecture + Design, PLLC
Interior Designer: JSE Interior Designs
Builder: True North
Photographer: Adam Kane Macchia

Though DIY living room makeovers and bedroom redecorating can be an exciting undertaking, these projects often wind up uncompleted and with less than satisfactory results. This was the case with our client, a young professional in his early 30’s who purchased his first apartment and tried to decorate it himself. Short on interior décor ideas and unhappy with the results, he decided to hire an interior designer, turning to Décor Aid to transform his one-bedroom into a classy, adult space. Our client already had invested in several key pieces of furniture, so our Junior Designer worked closely with him to incorporate the existing furnishings into the new design and give them new life.
Though the living room boasted high ceilings, the space was narrow, so they ditched the client’s sectional in place of a sleek leather sofa with a smaller footprint. They replaced the dark gray living room paint and drab brown bedroom paint with a white wall paint color to make the apartment feel larger. Our designer introduced chrome accents, in the form of a Deco bar cart, a modern chandelier, and a campaign-style nightstand, to create a sleek, contemporary design. Leather furniture was used in both the bedroom and living room to add a masculine feel to the home refresh.

chimney breast,
chimneyless fireplace,
corner wood burning stove,
cottage fireplace,
electric fire,
electric fireplace,
fire,
fire guard,
fire place,
fire places,
fire surround,
fireplace,
fireplace alcove,
fireplace hearths
fireplaces,
fires,
gas fire,
inglenook fireplace,
log burner,
log burners,
log storage,
log store,
modern fireplace,
painted fireplace surround,
red brick interior,
red chimney breast,
stone fireplace,
tv above fireplace,
unused fireplace,
victorian fireplace,
wall hanging electric fireplace,
wicker log basket,
wood burner,
wood burning fireplace,
wood burning stove,
wood burning stove mantels,
wood burning stoves,
woodburner,
woodburning stove

The Craftsman shiplap continues into the Living Room/Great room, providing a relaxed, yet finished look on the walls. The built-in's provide space for storage, display and additional seating, helping to make this space functional and flexible.
Grey Living Room Design Photos
3










