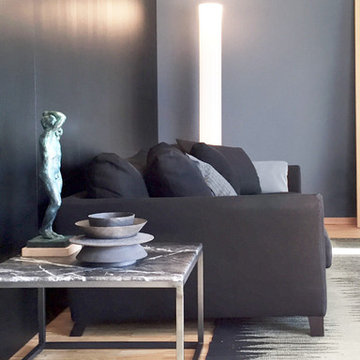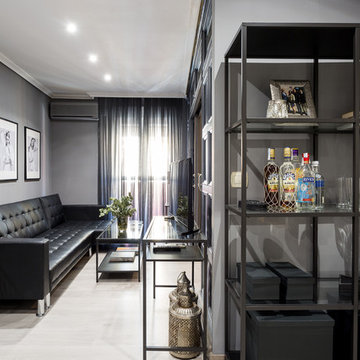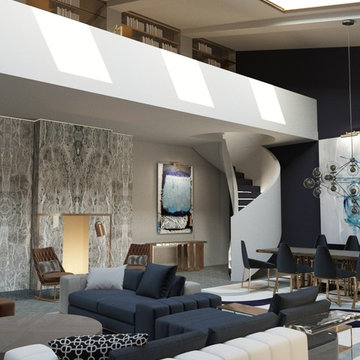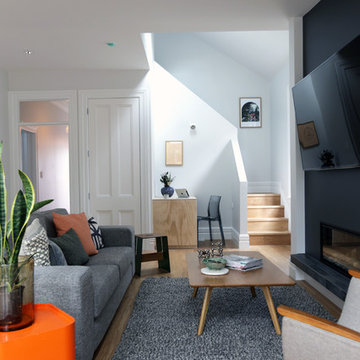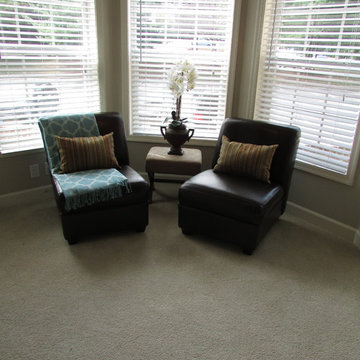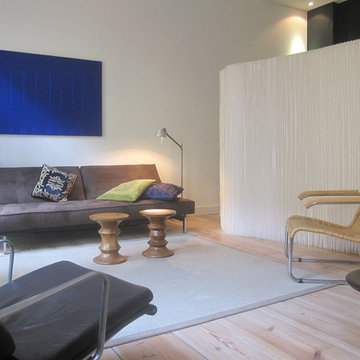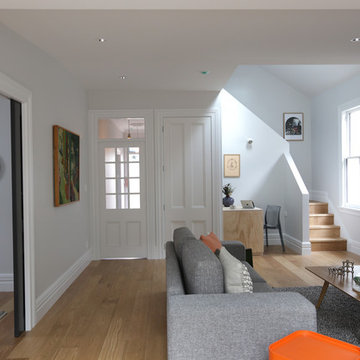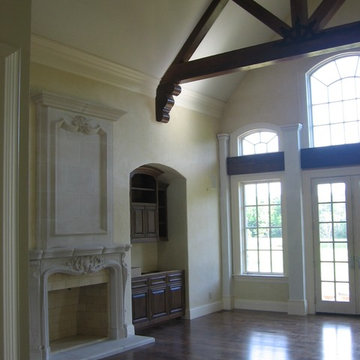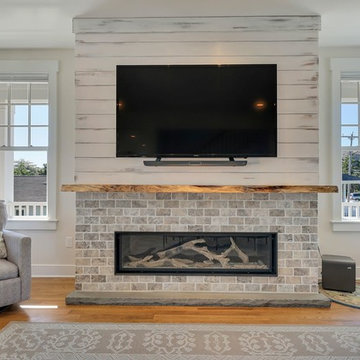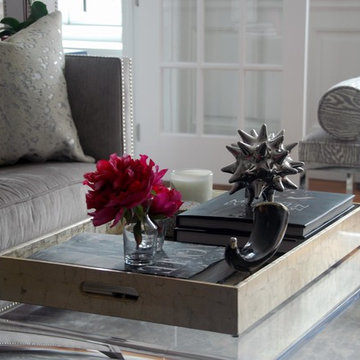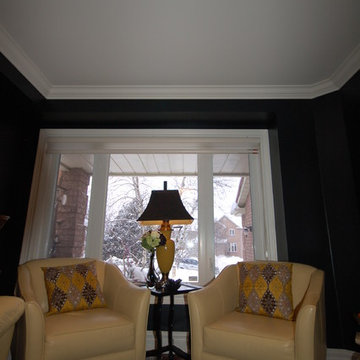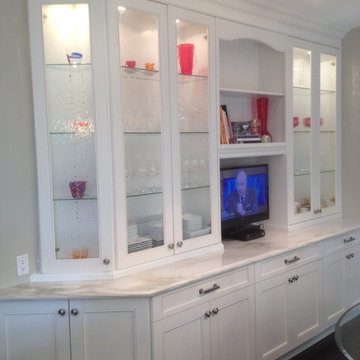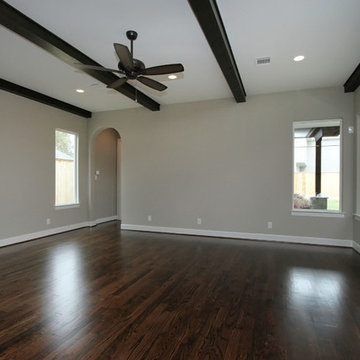Grey Living Room Design Photos with Black Walls
Refine by:
Budget
Sort by:Popular Today
101 - 120 of 201 photos
Item 1 of 3
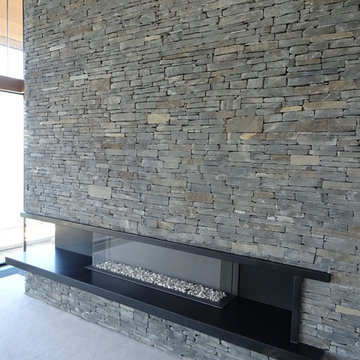
Logie Point, Jersey - Commended in the Interiors category at the Natural Stone Awards 2018.
Client: Goetz Eggelhoefer
Architects: Guz Architects & Riva Architects
Main Contractor: Houze Construction
Principal Stone Contractor: Granite le Pelley
Stones Used: Kirky Weathered Walling (Burlington Stone), Shanxi Black Granite (SFS Stone) and White Woodvein Limestone (SFS Stone).
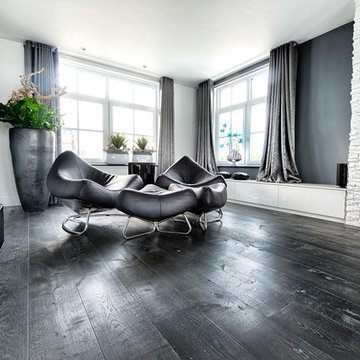
• Modern Interior
• Black leather chairs
• Dark walls
• Interior Photography
Photo Credits: Albertus Photo & Design
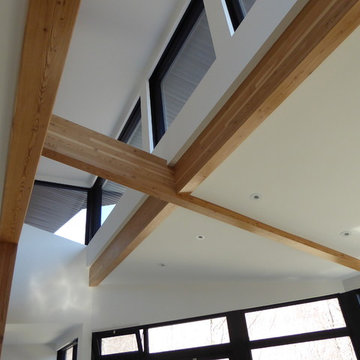
Located on a wooded lot on the south side of Mount Orford in Estrie, this country house is designed to enjoy views of the wooded slope down to a stream at the bottom of the valley and rising to the opposite cliff. The south offers a splendid view of distant mountains. Of modest size, the house is simple, modern and showcases natural materials. It opens towards the forest and the landscape while preserving the intimacy of the customers. The interior is spacious; the living spaces are communicating and friendly, with a high ceiling above the living room and a large picture window in front of the master bedroom, on the mezzanine. The living areas open onto an outdoor terrace that anchors the house to its rocky terrain, protected from the weather and hidden from the street. The rock of the land is highlighted at the edge of the terrace, where a rock face down the slope. A large roof overhang protects the house from the sun in the summer, and the low-level concrete floors absorb sunlight in the winter. The house has been designed according to the criteria of LEED and Novoclimat.
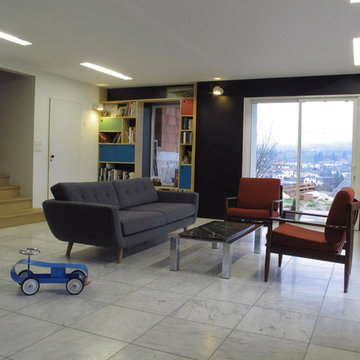
Un grand salon lumineux ouvert sur la cuisine. Le mobilier scandinave chiné crée une atmosphère conviviale et chaleureuse et se conjugue avec modernité.

次女夫婦世帯のLDKです。円形ソファ はEXTREMISのKosmosです。キッチンは大型カウンターでレンジフードはカウンターから使う時だけせりあがってきます。中庭側に3階寝室に上がるスケルトン階段があります。
PHOTO:YOSHINORI KOMATSU
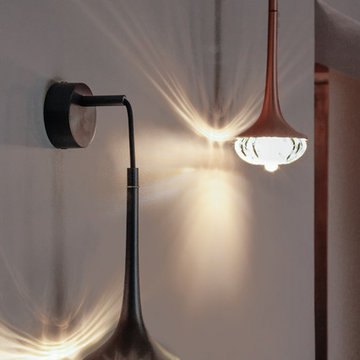
Jolies appliques, noire et cuivre pour l'aménagement d'un coin lecture. Lumières douce et diffuse via les verres soufflés.
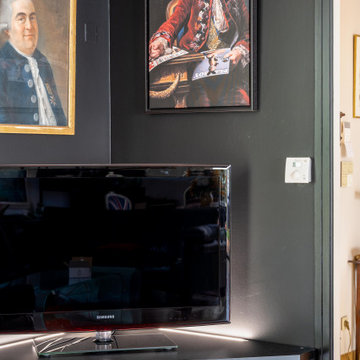
La création de ce meuble bibliothèque sur mesure In-Ipso est un mariage harmonieux entre l'acier noir mat et les façades en verre noir brillant. L'acier apporte une touche industrielle et contemporaine, tandis que le verre ajoute une élégance raffinée à l'ensemble du design.
Le meuble sur mesure In-Ipso pour la télévision est conçu pour s'intégrer harmonieusement dans l'espace. Il est équipé de compartiments pour les appareils électroniques, offrant ainsi un espace organisé et esthétiquement agréable pour les câbles et les accessoires.
Le côté de la cheminée a été utilisé pour créer un espace de rangement supplémentaire. Le design est assorti à celui du meuble bibliothèque et du meuble pour la télévision, créant ainsi une continuité esthétique dans la pièce
Grey Living Room Design Photos with Black Walls
6
