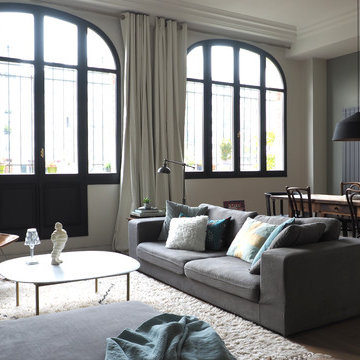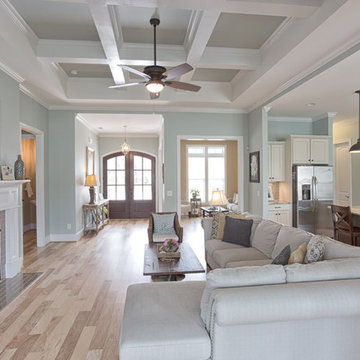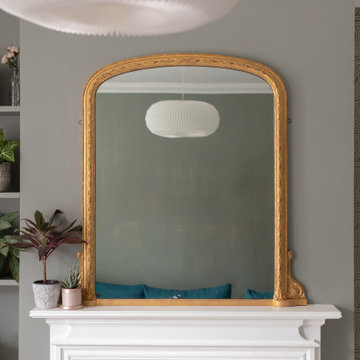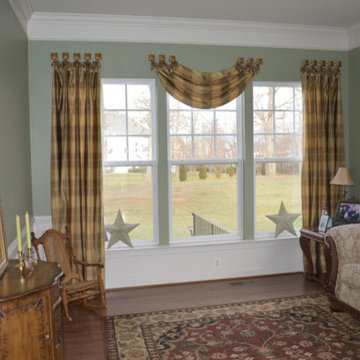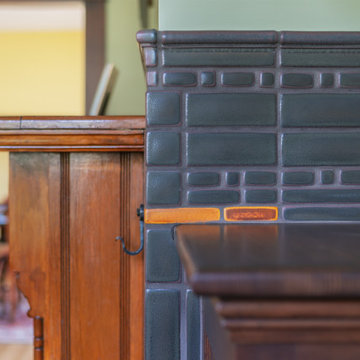Grey Living Room Design Photos with Green Walls
Refine by:
Budget
Sort by:Popular Today
101 - 120 of 769 photos
Item 1 of 3
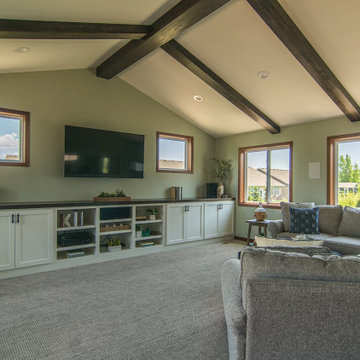
Tschida Construction and Pro Design Custom Cabinetry joined us for a 4 season sunroom addition with a basement addition to be finished at a later date. We also included a quick laundry/garage entry update with a custom made locker unit and barn door. We incorporated dark stained beams in the vaulted ceiling to match the elements in the barn door and locker wood bench top. We were able to re-use the slider door and reassemble their deck to the addition to save a ton of money.
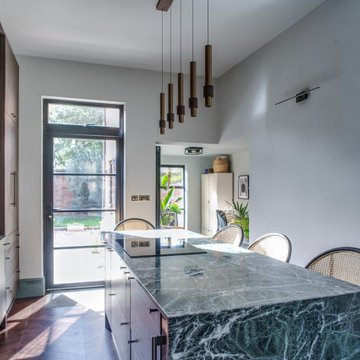
The design narrative focused on natural materials using a calm colour scheme inspired by Nordic living. The use of dark walnut wood across the floors and with kitchen units made the kitchen flow with the living space well and blend in rather than stand out. The Verde Alpi marble used on the worktops, the island and the bespoke fireplace surrounds complements the dark wooden kitchen units as well as the copper boiling tap and ovens, serving as a nod to nature and connecting the space with the outside. The same shade of Little Greene paint has been used throughout the house to bring continuity, even on the living room ceiling to close the space in and make it cosy. The hallway mural called Scoop by Hovia added the finishing touch to reflect the originally aimed grandeur of the traditional Victorian townhouse.
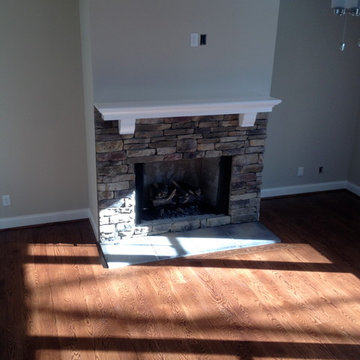
This open concept living room features a stacked stone gas fireplace with painted wood mantle, stone hearth, electric and wiring for a wall mounted TV and built in shelves for media equipment.
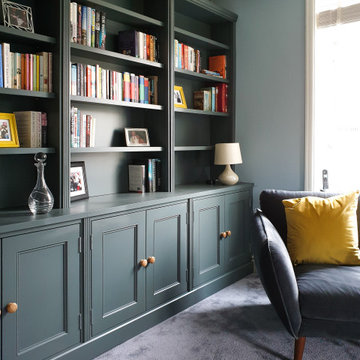
A Traditional style, wall to wall bespoke bookcase.
This feature book case was made for a customer in Macclesfield. This bookcase uses traditional joinery and classic mouldings to create the look. Made from a combination of tulip wood fronts and oak internals, the project was then spray finished with Farrow & Ball No.26 - Down pipe, which gives a sense of drama and complexity to the piece.
A lovely project to be involved with, and one of our personal favourites.
All carefully designed, made and fitted in-house by Davies and Foster.
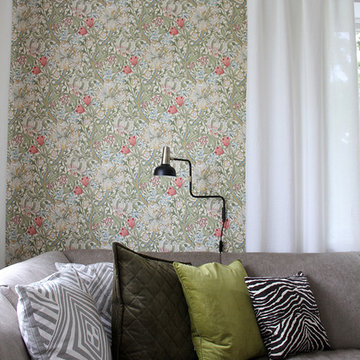
Detta är ett pågående projekt och fler saker ska till men det är roligt att se projektet utvecklas på vägen från skisser till verklighet.
Lina Eriksson
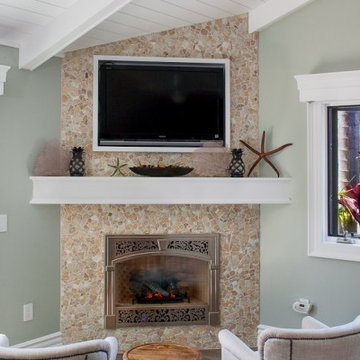
Marengo Morton Architects, Inc. in La Jolla, CA, specializes in Coastal Development Permits, Master Planning, Multi-Family, Residential, Commercial, Restaurant, Hospitality, Development, Code Violations, Forensics and Construction Management.
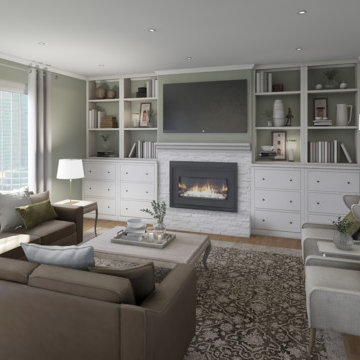
This trendy Mid-Century Living Room was inspired by Ethan Allen's Historic Grey Rug. The rendering was designed and rendered with AutoDesk Homestyler.
Grey Living Room Design Photos with Green Walls
6
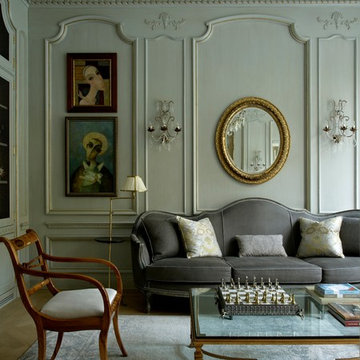
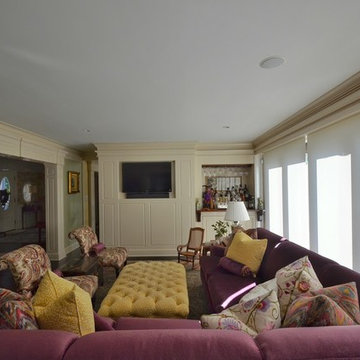
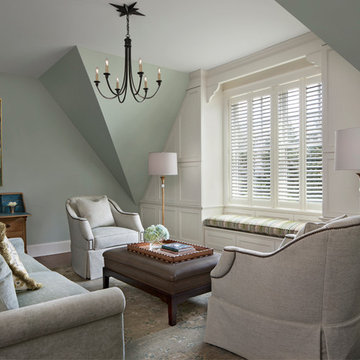
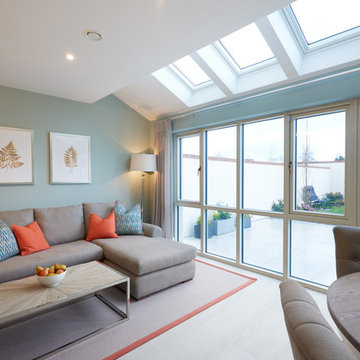
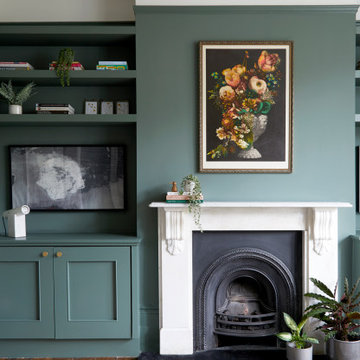
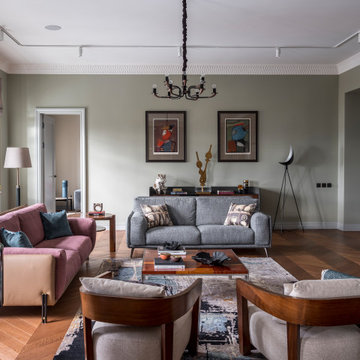
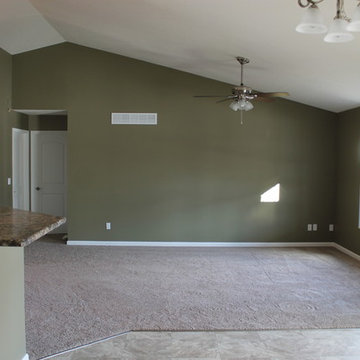
![Country Club [Traditional Elegance]](https://st.hzcdn.com/fimgs/pictures/living-rooms/country-club-traditional-elegance-robert-sidenberg-inc-img~4e11f9a6061d0d98_6422-1-6c7ceb3-w360-h360-b0-p0.jpg)
