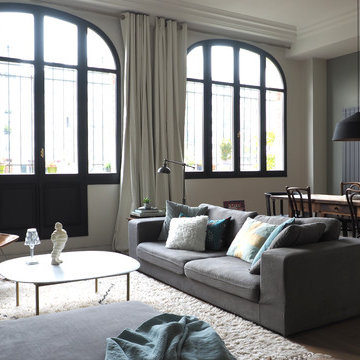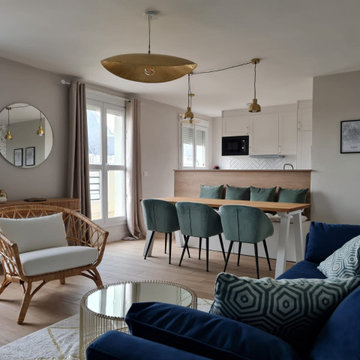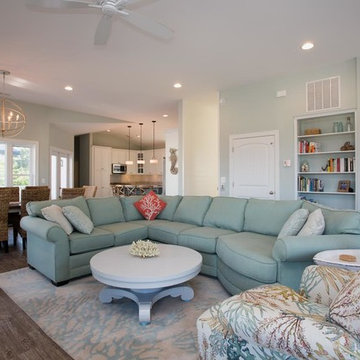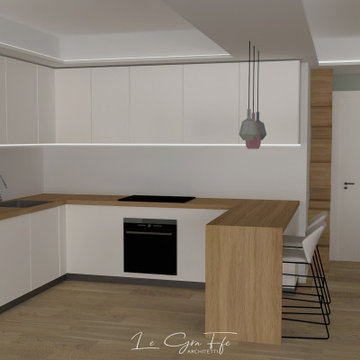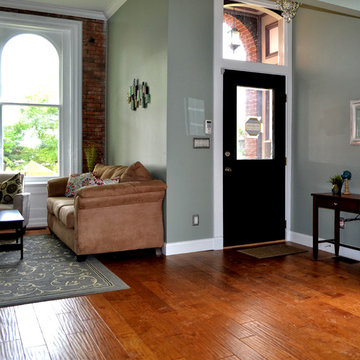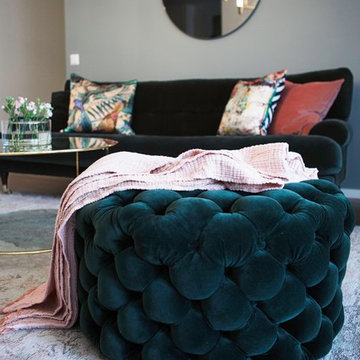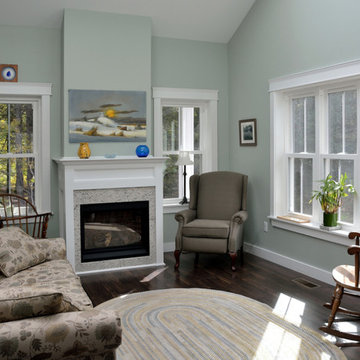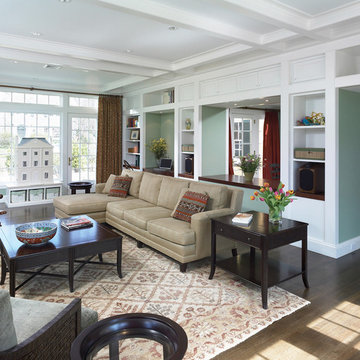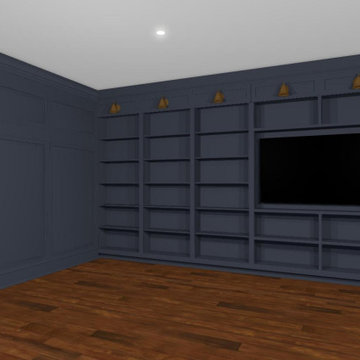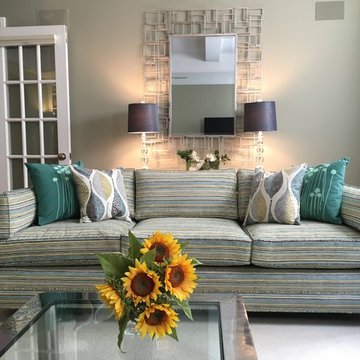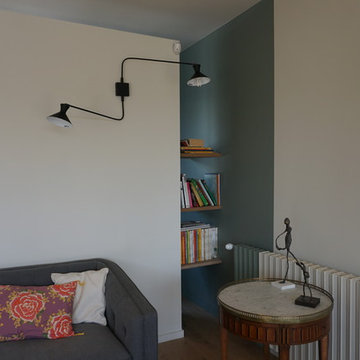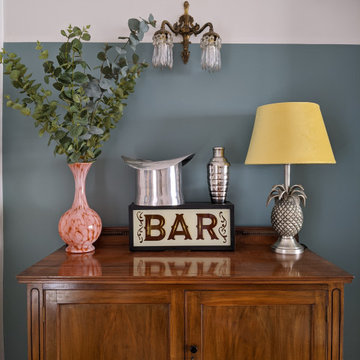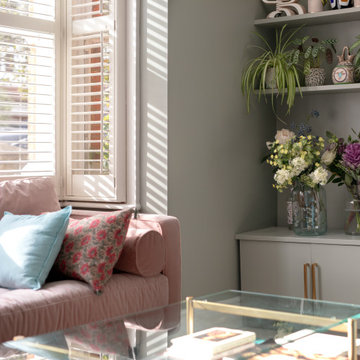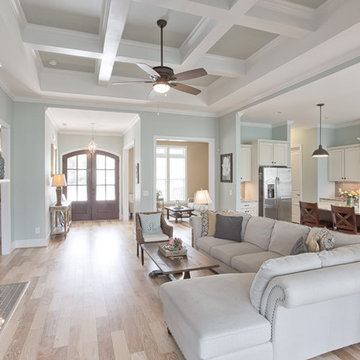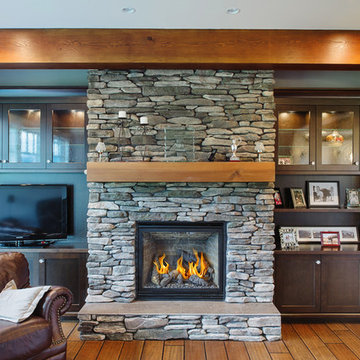Grey Living Room Design Photos with Green Walls
Refine by:
Budget
Sort by:Popular Today
121 - 140 of 771 photos
Item 1 of 3
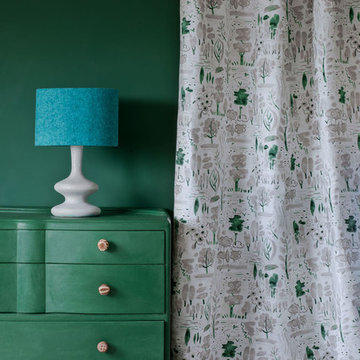
Country-style living room designed by Annie Sloan, using Amsterdam Green Annie Sloan Wall Paint and Chalk Paint®, and curtains made from Annie Sloan Dulcet in Old White, which perfectly matches the paint palette by Annie Sloan. Image credit: Christopher Drake
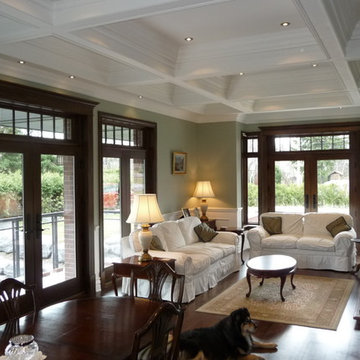
Combining traditional architecture with principles of sustainable development, Maison Baie d'Urfé is of superior quality, well integrated with its neighborhood and combining the quality of interior spaces with sustainable strategies and technologies. Located on a large lot near Lac Saint-Louis, the house has been designed to take full advantage of the east-west depth of the land and the gentle slope to the lake to the south. The living room and dining room are on the ground floor, facing south and protected by a large roof overhang. These rooms are connected to terraces to the east and west through bay windows, and overlook a large balcony on the south side that overlooks a protected courtyard. The basement family room is level with this private courtyard, protected by planted rock walls. At the Inside, the two-storey entrance hall with its elegant wooden staircase, the high ceilings modulated by caissons, the generous fenestration, the dyed wooden doors, the woodwork and three fireplaces add to the atmosphere. The house is heated by geothermal energy, and the comfort is ensured by a construction superior to the norms of Novoclimat. This project was carried out in collaboration with the engineers Calculatec and with the contractor Construction Renaissance.
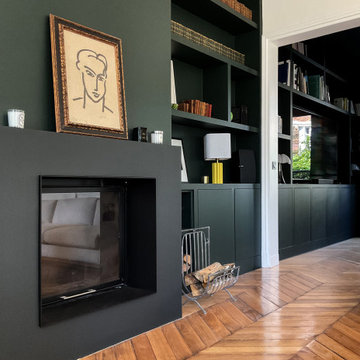
Continuité visuelle entre la bibliothèque sur mesure du salon TV et celle du salon marquée par la teinte vert profond (chine green) que l'on retrouve dans ces deux espaces.
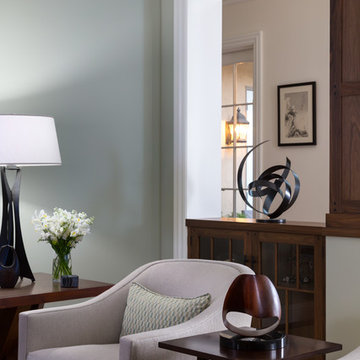
Interior Design:
Anne Norton
AND interior Design Studio
Berkeley, CA 94707
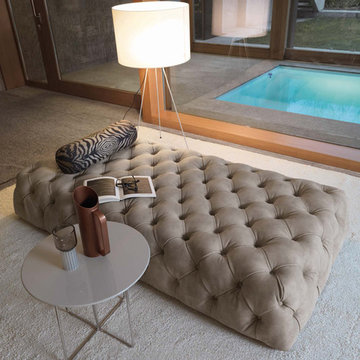
- ROLLKING CHAISE LOUNGE. Rollking consists of padded elements embellished by capitonné machining, totally handcrafted, contemporary the backrest in roll that can be freely moved, for a personalized comfort. The structure is of wood, padded with polyurethane with differentiated density and is coated with a protective tissue coupled. The cover, in fabric and leather, is not removable.
88''5/8W x 49''1/4D x 15''3/8H.
Other Widths: 72''7/8 - 104''3/8.
Back cushions: D. 7''7/8 x 23''5/8.
Cushions: 23''5/8 x 23''5/8.
http://ow.ly/3z4hwJ
- DABLIU IN COFFEE TABLE. The collection features a slim and elegant, tubular metal cross-structure in the polished silver or matt titanium finish. Gloss lacquered circular tops with shaped edges.
Ø47''1/4 x 13''3/4H Base width: 28''.
Ø35''3/8 x 13''3/4H Base width: 18''1/2.
Ø19''5/8 x 17''3/8H Base width: 11''7/8.
http://ow.ly/3z4gMn
Grey Living Room Design Photos with Green Walls
7
